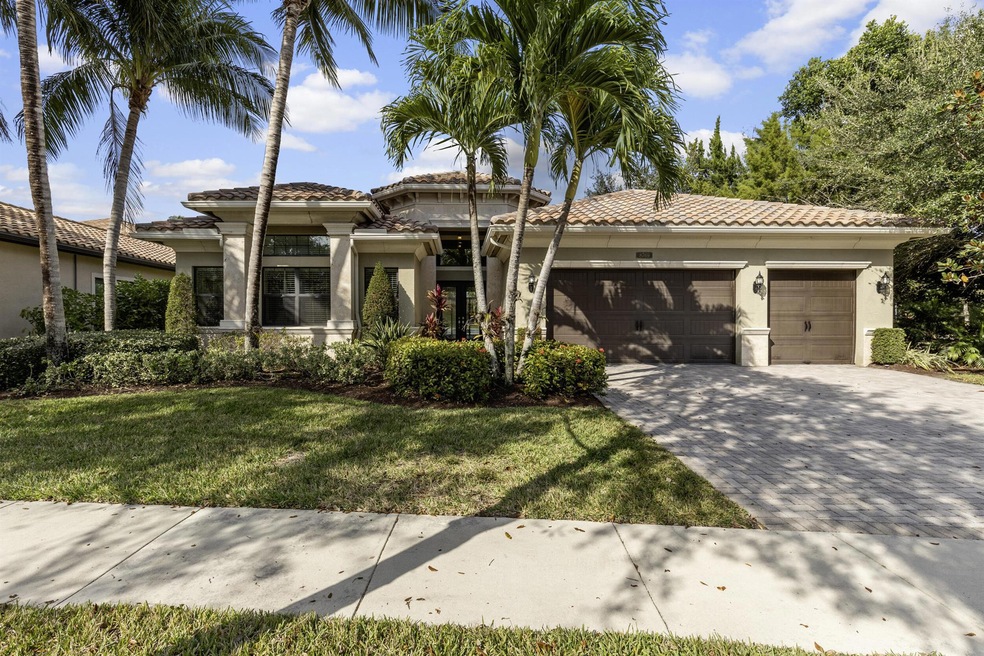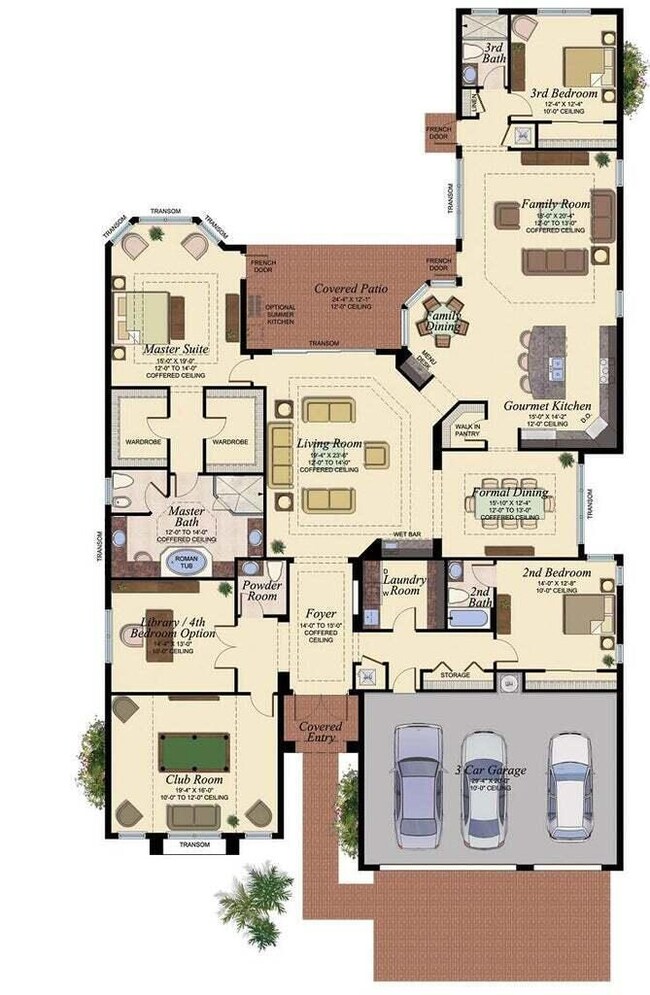
8769 Sydney Harbor Cir Delray Beach, FL 33446
West Delray NeighborhoodEstimated payment $12,427/month
Highlights
- 77 Feet of Waterfront
- Community Cabanas
- Home Theater
- Whispering Pines Elementary School Rated A-
- Gated with Attendant
- Lake View
About This Home
Nestled in the prestigious, gated community of The Bridges, this Venetian model home is a masterpiece of elegance and modern living. With soaring 12-foot ceilings and an open, sunlit floor plan, this residence offers both style and functionality. The home features an option for up to 5 spacious bedrooms, perfect for accommodating your family's needs or hosting guests in comfort. While hurricane impact windows provide peace of mind.At the heart of the home is a gourmet kitchen equipped with top-of-the-line Viking appliances, a chef's dream for preparing meals and entertaining. Step outside to your private oasis, where a beautiful backyard awaits with a summer kitchen and a freeform pool, surrounded by lush, mature landscaping that offers both privacy and tranquility.The primary
Home Details
Home Type
- Single Family
Est. Annual Taxes
- $26,554
Year Built
- Built in 2012
Lot Details
- 0.28 Acre Lot
- 77 Feet of Waterfront
- Lake Front
- Fenced
- Corner Lot
- Sprinkler System
- Property is zoned AGR-PU
HOA Fees
- $731 Monthly HOA Fees
Parking
- 3 Car Attached Garage
- Garage Door Opener
- Driveway
Property Views
- Lake
- Garden
- Pool
Home Design
- Spanish Tile Roof
- Tile Roof
Interior Spaces
- 3,738 Sq Ft Home
- 1-Story Property
- Wet Bar
- Built-In Features
- Bar
- High Ceiling
- Ceiling Fan
- Blinds
- Entrance Foyer
- Great Room
- Family Room
- Formal Dining Room
- Home Theater
- Den
Kitchen
- Breakfast Area or Nook
- Eat-In Kitchen
- Breakfast Bar
- Built-In Oven
- Gas Range
- Microwave
- Dishwasher
- Disposal
Flooring
- Wood
- Marble
- Ceramic Tile
Bedrooms and Bathrooms
- 5 Bedrooms
- Split Bedroom Floorplan
- Closet Cabinetry
- Walk-In Closet
- Bidet
- Dual Sinks
- Roman Tub
- Separate Shower in Primary Bathroom
Laundry
- Laundry Room
- Dryer
- Washer
- Laundry Tub
Home Security
- Impact Glass
- Fire and Smoke Detector
Pool
- In Ground Spa
- Saltwater Pool
- Gunite Spa
Outdoor Features
- Open Patio
- Outdoor Grill
- Porch
Schools
- Whispering Pines Elementary School
- Eagles Landing Middle School
- Olympic Heights High School
Utilities
- Central Heating and Cooling System
- Underground Utilities
- Electric Water Heater
- Cable TV Available
Listing and Financial Details
- Assessor Parcel Number 00424629070000370
- Seller Considering Concessions
Community Details
Overview
- Association fees include management, common areas, cable TV, ground maintenance, reserve fund, security
- Built by GL Homes
- Bridges Pl 1 Subdivision
Amenities
- Sauna
- Clubhouse
- Game Room
- Business Center
Recreation
- Tennis Courts
- Community Basketball Court
- Pickleball Courts
- Community Cabanas
- Community Pool
- Community Spa
- Park
Security
- Gated with Attendant
- Resident Manager or Management On Site
Map
Home Values in the Area
Average Home Value in this Area
Tax History
| Year | Tax Paid | Tax Assessment Tax Assessment Total Assessment is a certain percentage of the fair market value that is determined by local assessors to be the total taxable value of land and additions on the property. | Land | Improvement |
|---|---|---|---|---|
| 2024 | $25,524 | $1,540,723 | -- | -- |
| 2023 | $26,554 | $1,548,975 | $570,000 | $1,085,659 |
| 2022 | $24,138 | $1,408,159 | $0 | $0 |
| 2021 | $16,290 | $940,375 | $345,000 | $595,375 |
| 2020 | $14,709 | $816,288 | $225,000 | $591,288 |
| 2019 | $15,777 | $866,430 | $229,500 | $636,930 |
| 2018 | $15,954 | $904,147 | $267,729 | $636,418 |
| 2017 | $15,286 | $852,664 | $219,450 | $633,214 |
| 2016 | $14,581 | $781,232 | $0 | $0 |
| 2015 | $14,304 | $710,211 | $0 | $0 |
| 2014 | $12,500 | $645,646 | $0 | $0 |
Property History
| Date | Event | Price | Change | Sq Ft Price |
|---|---|---|---|---|
| 03/05/2025 03/05/25 | Price Changed | $1,699,000 | -5.6% | $455 / Sq Ft |
| 01/24/2025 01/24/25 | For Sale | $1,799,000 | 0.0% | $481 / Sq Ft |
| 12/01/2022 12/01/22 | Rented | $8,500 | -14.6% | -- |
| 11/28/2022 11/28/22 | Under Contract | -- | -- | -- |
| 10/26/2022 10/26/22 | Price Changed | $9,950 | -9.1% | $3 / Sq Ft |
| 10/06/2022 10/06/22 | For Rent | $10,950 | +15.3% | -- |
| 08/01/2021 08/01/21 | Rented | $9,500 | -3.1% | -- |
| 06/30/2021 06/30/21 | Under Contract | -- | -- | -- |
| 06/25/2021 06/25/21 | For Rent | $9,800 | 0.0% | -- |
| 06/21/2021 06/21/21 | Sold | $1,440,000 | -10.0% | $385 / Sq Ft |
| 05/22/2021 05/22/21 | Pending | -- | -- | -- |
| 04/19/2021 04/19/21 | For Sale | $1,599,900 | +64.1% | $428 / Sq Ft |
| 02/01/2016 02/01/16 | Sold | $975,000 | -11.4% | $261 / Sq Ft |
| 01/02/2016 01/02/16 | Pending | -- | -- | -- |
| 08/31/2015 08/31/15 | For Sale | $1,100,000 | +29.4% | $294 / Sq Ft |
| 04/30/2013 04/30/13 | Sold | $850,000 | -12.3% | $227 / Sq Ft |
| 03/31/2013 03/31/13 | Pending | -- | -- | -- |
| 11/30/2012 11/30/12 | For Sale | $969,000 | -- | $259 / Sq Ft |
Deed History
| Date | Type | Sale Price | Title Company |
|---|---|---|---|
| Warranty Deed | $1,440,000 | Attorney | |
| Warranty Deed | $965,000 | Attorney | |
| Warranty Deed | $850,000 | Sunbelt Title Agency | |
| Special Warranty Deed | $830,990 | Nova Title Company |
Mortgage History
| Date | Status | Loan Amount | Loan Type |
|---|---|---|---|
| Open | $792,000 | New Conventional | |
| Previous Owner | $400,000 | New Conventional |
Similar Homes in the area
Source: BeachesMLS
MLS Number: R11055606
APN: 00-42-46-29-07-000-0370
- 8775 Sydney Harbor Cir
- 8920 Sydney Harbor Cir
- 8879 Sydney Harbor Cir
- 9042 Moriset Ct
- 8821 Skyward St
- 16969 Pavilion Way
- 16963 Pavilion Way
- 8863 Skyward St
- 8592 Lewis River Rd
- 17017 Wandering Wave Ave
- 8836 Valhalla Dr
- 8853 New River Fall Rd
- 9072 Benedetta Place
- 8830 New River Falls Rd
- 8975 Valhalla Dr
- 8635 Dearborn River Way
- 16621 Germaine Dr
- 17118 Aquavera Way
- 8567 Dream Falls St
- 16873 Charles River Dr






