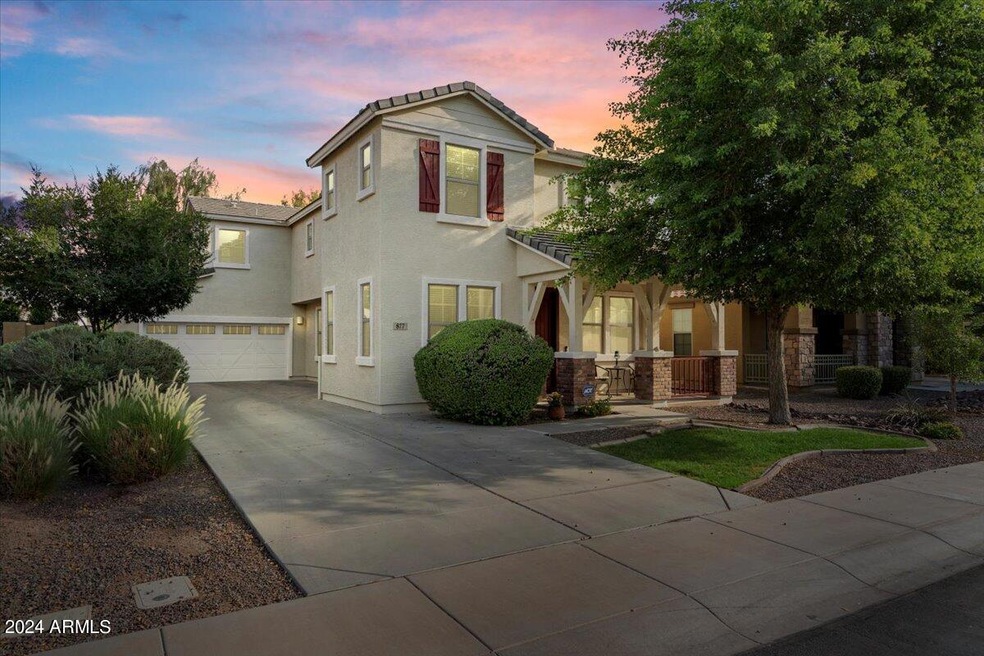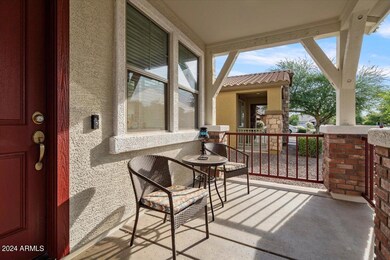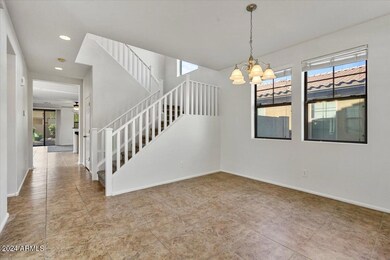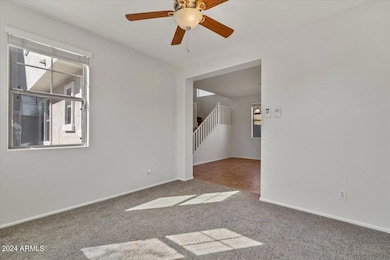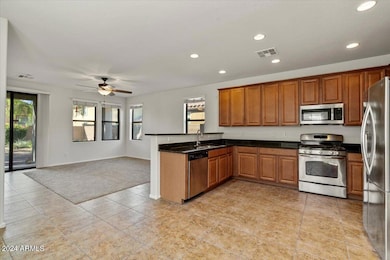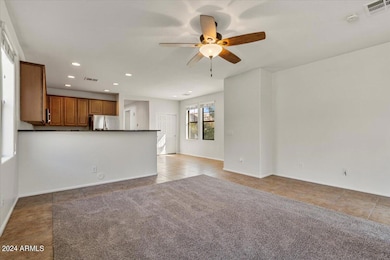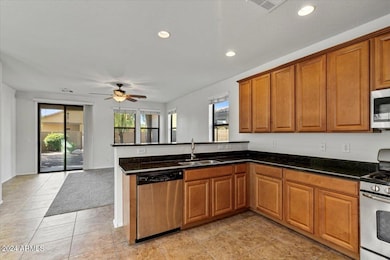
877 E Zesta Ln Gilbert, AZ 85297
South Gilbert NeighborhoodHighlights
- Community Lake
- Granite Countertops
- Covered patio or porch
- Weinberg Gifted Academy Rated A
- Tennis Courts
- 2 Car Direct Access Garage
About This Home
As of October 2024Welcome to your new home in one of Gilbert's most coveted communities, Layton Lakes! This two-story home features new and trending interior paint throughout, plush new carpet and pad, recently upgraded HVAC units that offer long lasting peace of mind, and newer sleek and modern kitchen appliances. The fresh exterior paint, completed in June 2024, gives this home a vibrant exterior and curb appeal galore! Get your green thumb ready to enjoy a your own delightful vegetable garden in a private and spacious backyard and delight in an extra wide garage that provides ample space for both parking and storage. Living here means access to beautiful community lakes, tennis courts: for those ready for some friendly competition, playgrounds: fun zones for endless playdates and walking/biking paths: scenic routes for your morning jogs, evening strolls, or family bike rides. This home is perfect for quiet nights in or hosting your friends and family in it's spacious living areas. With the convenience of nearby schools, shopping, dining and entertainment options along with an abundance of community amenities, this property is more than a home, it's a lifestyle! Ready to fall in love and start making memories? Come see it for yourself!
Home Details
Home Type
- Single Family
Est. Annual Taxes
- $2,364
Year Built
- Built in 2010
Lot Details
- 6,325 Sq Ft Lot
- Desert faces the back of the property
- Block Wall Fence
- Front and Back Yard Sprinklers
- Sprinklers on Timer
- Grass Covered Lot
HOA Fees
- $104 Monthly HOA Fees
Parking
- 2 Car Direct Access Garage
- Garage Door Opener
Home Design
- Wood Frame Construction
- Tile Roof
- Stucco
Interior Spaces
- 2,352 Sq Ft Home
- 2-Story Property
- Ceiling Fan
- Double Pane Windows
Kitchen
- Eat-In Kitchen
- Breakfast Bar
- Built-In Microwave
- Kitchen Island
- Granite Countertops
Flooring
- Carpet
- Tile
Bedrooms and Bathrooms
- 4 Bedrooms
- Primary Bathroom is a Full Bathroom
- 2.5 Bathrooms
- Dual Vanity Sinks in Primary Bathroom
- Bathtub With Separate Shower Stall
Outdoor Features
- Covered patio or porch
Schools
- Weinberg Elementary School
- Willie & Coy Payne Jr. High Middle School
- Perry High School
Utilities
- Cooling System Updated in 2021
- Refrigerated Cooling System
- Heating Available
- High Speed Internet
- Cable TV Available
Listing and Financial Details
- Tax Lot 83
- Assessor Parcel Number 304-58-100
Community Details
Overview
- Association fees include ground maintenance
- Aam Association, Phone Number (602) 957-9191
- Built by Lennar Homes
- Layton Lakes Parcel 7 Replat Subdivision, Dawn Floorplan
- Community Lake
Recreation
- Tennis Courts
- Community Playground
- Bike Trail
Map
Home Values in the Area
Average Home Value in this Area
Property History
| Date | Event | Price | Change | Sq Ft Price |
|---|---|---|---|---|
| 10/28/2024 10/28/24 | Sold | $587,500 | -0.4% | $250 / Sq Ft |
| 09/21/2024 09/21/24 | Pending | -- | -- | -- |
| 09/12/2024 09/12/24 | Price Changed | $590,000 | 0.0% | $251 / Sq Ft |
| 09/12/2024 09/12/24 | For Sale | $590,000 | +0.4% | $251 / Sq Ft |
| 09/03/2024 09/03/24 | Off Market | $587,500 | -- | -- |
| 07/08/2024 07/08/24 | Price Changed | $595,000 | -1.7% | $253 / Sq Ft |
| 06/10/2024 06/10/24 | For Sale | $605,000 | -- | $257 / Sq Ft |
Tax History
| Year | Tax Paid | Tax Assessment Tax Assessment Total Assessment is a certain percentage of the fair market value that is determined by local assessors to be the total taxable value of land and additions on the property. | Land | Improvement |
|---|---|---|---|---|
| 2025 | $2,418 | $31,193 | -- | -- |
| 2024 | $2,364 | $29,708 | -- | -- |
| 2023 | $2,364 | $41,350 | $8,270 | $33,080 |
| 2022 | $2,283 | $31,760 | $6,350 | $25,410 |
| 2021 | $2,388 | $28,800 | $5,760 | $23,040 |
| 2020 | $2,377 | $27,030 | $5,400 | $21,630 |
| 2019 | $2,283 | $24,980 | $4,990 | $19,990 |
| 2018 | $2,211 | $23,850 | $4,770 | $19,080 |
| 2017 | $2,071 | $23,010 | $4,600 | $18,410 |
| 2016 | $2,000 | $23,400 | $4,680 | $18,720 |
| 2015 | $1,931 | $22,530 | $4,500 | $18,030 |
Mortgage History
| Date | Status | Loan Amount | Loan Type |
|---|---|---|---|
| Open | $558,125 | New Conventional | |
| Previous Owner | $206,000 | New Conventional | |
| Previous Owner | $209,549 | FHA |
Deed History
| Date | Type | Sale Price | Title Company |
|---|---|---|---|
| Warranty Deed | $587,500 | Old Republic Title Agency | |
| Interfamily Deed Transfer | -- | None Available | |
| Corporate Deed | $215,000 | North American Title Company | |
| Interfamily Deed Transfer | -- | North American Title Company | |
| Cash Sale Deed | $442,850 | Accommodation |
Similar Homes in the area
Source: Arizona Regional Multiple Listing Service (ARMLS)
MLS Number: 6717046
APN: 304-58-100
- 895 E Furness Dr
- 880 E Wimpole Ave
- 4535 S Squires Ln Unit 201
- 759 E Lark St Unit 202
- 779 E Doral Ave Unit 104
- 747 E Charlevoix Ave
- 746 E Doral Ave Unit 201
- 729 E Zesta Ln Unit 102
- 937 E Rojo Way
- 730 E Zesta Ln Unit 101
- 734 E Doral Ave Unit 202
- 778 E Harper St Unit 101
- 987 E Knightsbridge Way
- 756 E Zion Dr Unit 103
- 755 E Zion Dr Unit 103
- 993 E Knightsbridge Way
- 4440 S Leisure Way
- 675 E Ginko Ave Unit 202
- 1093 E Doral Ave
- 1095 E Knightsbridge Way
