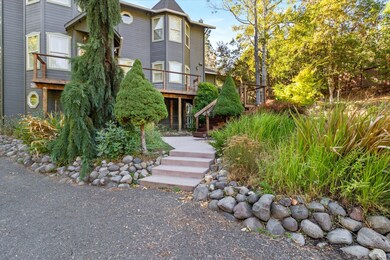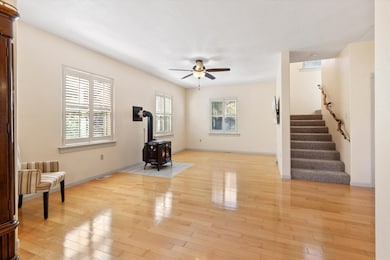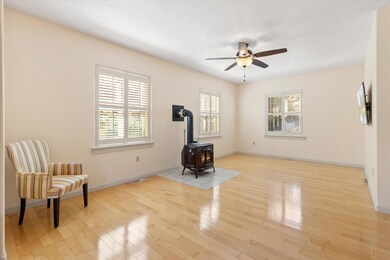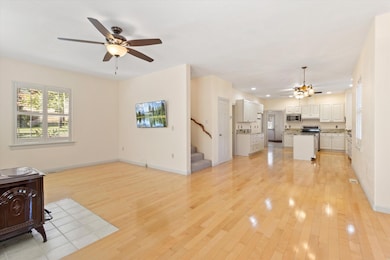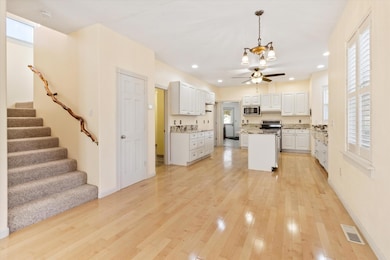
877 Left Fork Humbug Creek Rd Jacksonville, OR 97530
Highlights
- RV Access or Parking
- Mountain View
- Contemporary Architecture
- Open Floorplan
- Deck
- Wooded Lot
About This Home
As of March 2025$60,000 below formally appraised value! Welcome home to this quiet & peaceful retreat surrounded by nature! 4.66 acres boasting of remote entry security gate, spacious 2,132 SF home w/ multiple out buildings. Two full bedrooms and one half-bedroom/office. Large kitchen w/ granite countertops. Large walk-in pantry. Beautiful hand-hammered copper sink. Instant hot-water at kitchen sink. Induction stovetop; dual ovens. Walk-in pantry w/ shelving. Canned lighting in kitchen. Windows are fitted w/ high quality wood blinds. Beautiful window views of mountains and forest! Extra large laundry/washroom area w/ sink. Ground flooring is solid hardwood. Large landscaped areas w/ full sprinkler system. Beautiful pond with1,000 gallon water tank & pump to supply waterfall feature. 40' X 40' enclosed vegetable garden area. 3 car garage with additional storage space.
Home Details
Home Type
- Single Family
Est. Annual Taxes
- $4,117
Year Built
- Built in 2003
Lot Details
- 4.66 Acre Lot
- Landscaped
- Front and Back Yard Sprinklers
- Sprinklers on Timer
- Wooded Lot
- Property is zoned F-5, F-5
Parking
- 3 Car Garage
- Detached Carport Space
- RV Access or Parking
Property Views
- Mountain
- Forest
Home Design
- Contemporary Architecture
- Frame Construction
- Composition Roof
- Concrete Perimeter Foundation
Interior Spaces
- 2,132 Sq Ft Home
- 2-Story Property
- Open Floorplan
- Ceiling Fan
- Double Pane Windows
- Vinyl Clad Windows
- Living Room
- Dining Room
Kitchen
- Oven
- Range
- Microwave
- Dishwasher
- Kitchen Island
- Granite Countertops
- Disposal
Flooring
- Wood
- Carpet
- Vinyl
Bedrooms and Bathrooms
- 2 Bedrooms
- Walk-In Closet
Laundry
- Laundry Room
- Dryer
- Washer
Outdoor Features
- Deck
- Patio
- Separate Outdoor Workshop
- Shed
Schools
- Applegate Elementary School
- Hidden Valley High School
Utilities
- Cooling Available
- Heating System Uses Propane
- Heating System Uses Wood
- Heat Pump System
- Well
- Septic Tank
Community Details
- No Home Owners Association
Listing and Financial Details
- Assessor Parcel Number 10977104
Map
Home Values in the Area
Average Home Value in this Area
Property History
| Date | Event | Price | Change | Sq Ft Price |
|---|---|---|---|---|
| 03/28/2025 03/28/25 | Sold | $545,000 | -5.4% | $256 / Sq Ft |
| 03/02/2025 03/02/25 | Pending | -- | -- | -- |
| 11/04/2024 11/04/24 | Price Changed | $576,000 | -3.7% | $270 / Sq Ft |
| 08/16/2024 08/16/24 | Price Changed | $598,000 | +1.4% | $280 / Sq Ft |
| 08/16/2024 08/16/24 | Price Changed | $590,000 | -1.3% | $277 / Sq Ft |
| 07/20/2024 07/20/24 | For Sale | $598,000 | +89.8% | $280 / Sq Ft |
| 11/27/2013 11/27/13 | Sold | $315,000 | -13.7% | $148 / Sq Ft |
| 09/05/2013 09/05/13 | Pending | -- | -- | -- |
| 08/05/2013 08/05/13 | For Sale | $365,000 | -- | $171 / Sq Ft |
Tax History
| Year | Tax Paid | Tax Assessment Tax Assessment Total Assessment is a certain percentage of the fair market value that is determined by local assessors to be the total taxable value of land and additions on the property. | Land | Improvement |
|---|---|---|---|---|
| 2024 | $4,349 | $409,710 | $171,030 | $238,680 |
| 2023 | $4,117 | $397,780 | $166,040 | $231,740 |
| 2022 | $4,010 | $397,780 | $166,040 | $231,740 |
| 2021 | $3,892 | $386,200 | $161,220 | $224,980 |
| 2020 | $3,956 | $374,960 | $156,520 | $218,440 |
| 2019 | $3,825 | $353,440 | $147,530 | $205,910 |
| 2018 | $3,701 | $343,150 | $143,230 | $199,920 |
| 2017 | $3,624 | $343,150 | $143,230 | $199,920 |
| 2016 | $3,531 | $323,460 | $135,030 | $188,430 |
| 2015 | $3,418 | $323,460 | $135,030 | $188,430 |
| 2014 | $3,262 | $304,900 | $109,580 | $195,320 |
Mortgage History
| Date | Status | Loan Amount | Loan Type |
|---|---|---|---|
| Open | $436,000 | New Conventional | |
| Previous Owner | $213,000 | New Conventional | |
| Previous Owner | $236,250 | New Conventional | |
| Previous Owner | $565,000 | Unknown | |
| Previous Owner | $225,000 | Unknown | |
| Previous Owner | $78,000 | Credit Line Revolving | |
| Previous Owner | $58,830 | Credit Line Revolving | |
| Previous Owner | $330,000 | Stand Alone First |
Deed History
| Date | Type | Sale Price | Title Company |
|---|---|---|---|
| Warranty Deed | $545,000 | Ticor Title | |
| Warranty Deed | -- | First American | |
| Warranty Deed | $315,000 | First American | |
| Interfamily Deed Transfer | -- | None Available | |
| Warranty Deed | $440,000 | Ticor Title |
Similar Homes in Jacksonville, OR
Source: Southern Oregon MLS
MLS Number: 220186754
APN: 10977104
- 2832 Humbug Creek Rd
- 3141 Humbug Creek Rd
- 2319 Humbug Creek Rd
- 1684 Humbug Creek Rd
- 4509 Humbug Creek Rd
- 17252 N Applegate Rd
- 18485 N Applegate Rd
- 233 Thompson Creek Rd
- 13587 Oregon 238
- 537 Thompson Creek Rd Unit 43
- 818 Slagle Creek Rd
- 550 Thompson Creek Rd
- 13291 Oregon 238
- 17600 Highway 238
- 1682 Brown Rd
- 17624 Oregon 238
- 15950 Highway 238
- 1399 Kubli Rd
- 11777 Highway 238
- 16790 N Applegate Rd

