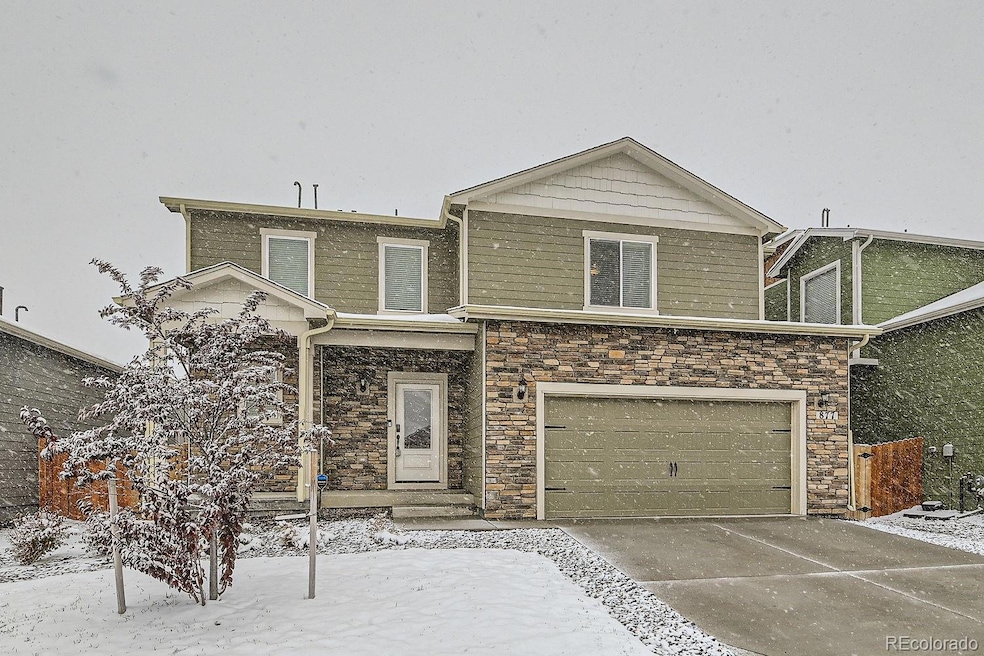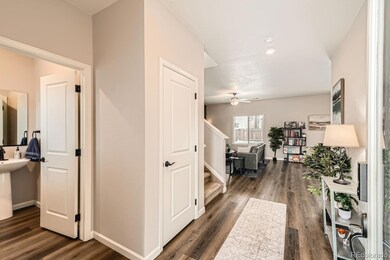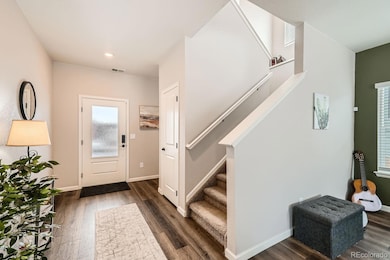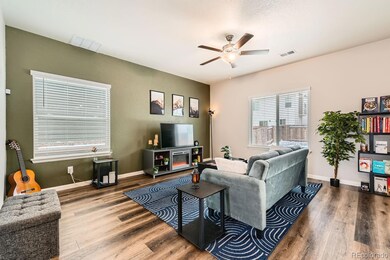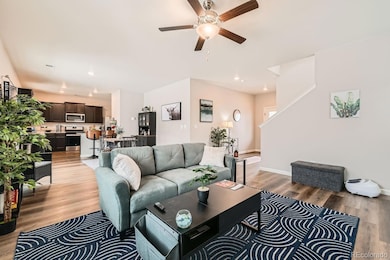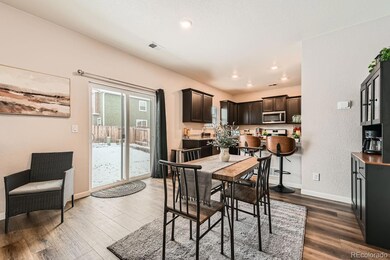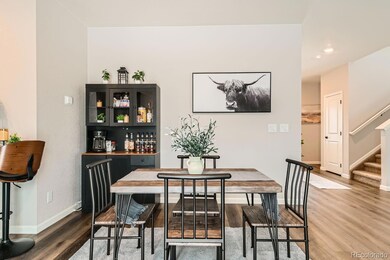
877 Twining Ave Brighton, CO 80601
Estimated payment $3,231/month
Highlights
- Private Yard
- 2 Car Attached Garage
- Laundry Room
- Front Porch
- Living Room
- Forced Air Heating and Cooling System
About This Home
COME GIVE IT A SECOND LOOK AT A BETTER PRICE! This 2022 home can be yours for much less than the current builder inventory. Kitchen with stainless steel appliances, granite counters, pantry and gas stove. Luxury vinyl plank flooring which wears well under foot, pets or little ones. 3 beds up including a GIANT primary bedroom that could easily accommodate a sitting area or office. Landscaping is already established with sprinklers front and back and the garage is drywalled. Throw in a smart thermostat, upstairs laundry room, window coverings, extra refrigerator in the garage, playground and walking trails. Start your real estate journey and build equity here and now!
Listing Agent
RE/MAX Elevate Brokerage Email: robbin@elevatedrealestate.com,303-917-7143 License #100033128

Home Details
Home Type
- Single Family
Est. Annual Taxes
- $5,273
Year Built
- Built in 2022
Lot Details
- 5,663 Sq Ft Lot
- East Facing Home
- Property is Fully Fenced
- Private Yard
HOA Fees
- $85 Monthly HOA Fees
Parking
- 2 Car Attached Garage
Home Design
- Frame Construction
- Composition Roof
Interior Spaces
- 1,816 Sq Ft Home
- 2-Story Property
- Living Room
- Dining Room
- Laundry Room
Kitchen
- Self-Cleaning Oven
- Microwave
- Dishwasher
- Disposal
Flooring
- Carpet
- Vinyl
Bedrooms and Bathrooms
- 3 Bedrooms
Basement
- Sump Pump
- Crawl Space
Home Security
- Carbon Monoxide Detectors
- Fire and Smoke Detector
Outdoor Features
- Front Porch
Schools
- Padilla Elementary School
- Overland Trail Middle School
- Brighton High School
Utilities
- Forced Air Heating and Cooling System
- Gas Water Heater
Community Details
- Brighton East Farms HOA, Phone Number (303) 457-1444
- Built by LGI Homes
- Brighton East Farms Subdivision
Listing and Financial Details
- Exclusions: security system, ring doorbell, clothes washer and dryer are negotiable
- Assessor Parcel Number R0196391
Map
Home Values in the Area
Average Home Value in this Area
Tax History
| Year | Tax Paid | Tax Assessment Tax Assessment Total Assessment is a certain percentage of the fair market value that is determined by local assessors to be the total taxable value of land and additions on the property. | Land | Improvement |
|---|---|---|---|---|
| 2024 | $5,273 | $32,880 | $7,190 | $25,690 |
| 2023 | $5,273 | $35,580 | $7,780 | $27,800 |
| 2022 | $3,231 | $19,130 | $19,130 | $0 |
| 2021 | $3,072 | $19,130 | $19,130 | $0 |
| 2020 | $671 | $4,080 | $4,080 | $0 |
| 2019 | $707 | $4,080 | $4,080 | $0 |
| 2018 | $6 | $30 | $30 | $0 |
Property History
| Date | Event | Price | Change | Sq Ft Price |
|---|---|---|---|---|
| 03/22/2025 03/22/25 | Price Changed | $485,000 | -2.4% | $267 / Sq Ft |
| 01/28/2025 01/28/25 | Price Changed | $497,000 | -2.2% | $274 / Sq Ft |
| 12/31/2024 12/31/24 | Price Changed | $508,000 | -1.4% | $280 / Sq Ft |
| 11/09/2024 11/09/24 | For Sale | $515,000 | +4.1% | $284 / Sq Ft |
| 04/10/2023 04/10/23 | Sold | $494,900 | 0.0% | $280 / Sq Ft |
| 03/10/2023 03/10/23 | Pending | -- | -- | -- |
| 02/14/2023 02/14/23 | Price Changed | $494,900 | -1.0% | $280 / Sq Ft |
| 02/02/2023 02/02/23 | Price Changed | $499,900 | -2.0% | $282 / Sq Ft |
| 11/27/2022 11/27/22 | For Sale | $509,900 | -- | $288 / Sq Ft |
Deed History
| Date | Type | Sale Price | Title Company |
|---|---|---|---|
| Special Warranty Deed | $494,900 | First American Title |
Mortgage History
| Date | Status | Loan Amount | Loan Type |
|---|---|---|---|
| Open | $485,935 | FHA |
Similar Homes in Brighton, CO
Source: REcolorado®
MLS Number: 8883787
APN: 1569-02-1-27-019
- 885 Hearthstone Ave
- 819 Sunflower Dr
- 954 Plum Creek Ct
- 770 Twining Ave
- 771 Sunflower Dr
- 882 Sawdust Dr
- 870 Sawdust Dr
- 834 Sawdust Dr
- 747 Sunflower Dr
- 810 Sawdust Dr
- 810 Sawdust Dr
- 810 Sawdust Dr
- 810 Sawdust Dr
- 735 Sunflower Dr
- 798 Sawdust Dr
- 5785 Piney River Place
- 676 Hearthstone Ave
- 5863 Sawdust Dr
- 6077 Caribou Dr
- 394 Grey Rock St
