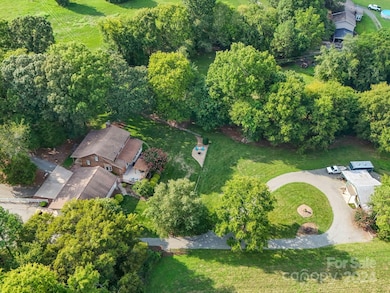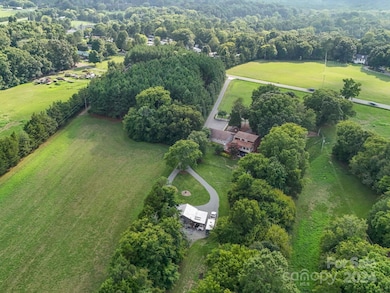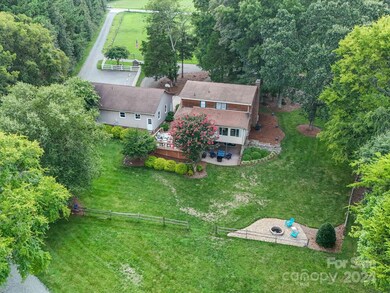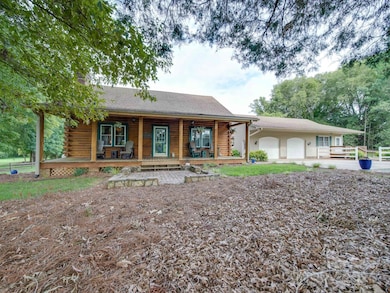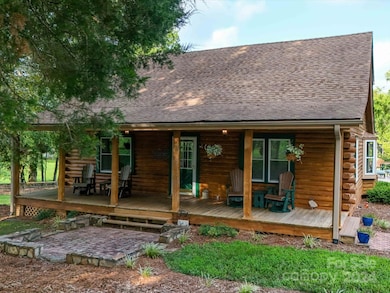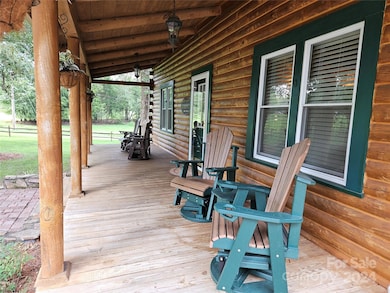
8771 Lower Rocky River Rd Concord, NC 28025
Estimated payment $5,714/month
Highlights
- Open Floorplan
- Deck
- Circular Driveway
- Patriots Elementary School Rated A-
- Wood Flooring
- Separate Outdoor Workshop
About This Home
If you're the outdoor enthusiast,this home & property will not disappoint!Inside,the home exudes the true beauty of a log home w/vaulted, wood ceilings, exposed beams & 12" wide plank pine floors; complete w/a gorgeous,versatile sunroom!Outside, w/multiple yard & pasture areas, there's room for a few horses or small livestock,a dirt track,a garden area & still space for games of corn hole & horseshoes.The once barn w/two side sheds, is now serving as an insulated shop complete w/a 10'x10' garage door,an epoxy finished concrete floor, a wood stove & separate 220V service. For those needing a home office or on site workspace,there's options of the barn/shop, heated/cooled basement w/a workshop & finished office or the detached 28'x40' garage which includes a 15'x28' salon.The salon is equipped w/a handicap ramp,2 wash stations,3 dryers,a 1/2 bath,a storage room & a mini kitchenette with rental potential as a salon or a 2nd living quarter. SEPTIC SYSTEM IS BEING UPGRADED FOR A 3 BEDROOM.
Listing Agent
McCoy Real Estate Inc Brokerage Email: cmccoy1@bellsouth.net License #167736
Home Details
Home Type
- Single Family
Est. Annual Taxes
- $3,938
Year Built
- Built in 1985
Lot Details
- Property is Fully Fenced
- Property is zoned CR
Parking
- 2 Car Detached Garage
- Garage Door Opener
- Circular Driveway
- 4 Open Parking Spaces
Home Design
- Vinyl Siding
- Log Siding
Interior Spaces
- 1.5-Story Property
- Open Floorplan
- Central Vacuum
- Ceiling Fan
- Wood Burning Fireplace
- Self Contained Fireplace Unit Or Insert
- Propane Fireplace
- Insulated Windows
- Living Room with Fireplace
- Recreation Room with Fireplace
Kitchen
- Self-Cleaning Oven
- Electric Range
- Dishwasher
Flooring
- Wood
- Concrete
- Tile
- Vinyl
Bedrooms and Bathrooms
- Split Bedroom Floorplan
- Walk-In Closet
Laundry
- Laundry Room
- Washer and Electric Dryer Hookup
Partially Finished Basement
- Basement Fills Entire Space Under The House
- Interior and Exterior Basement Entry
- Basement Storage
Outdoor Features
- Deck
- Patio
- Fire Pit
- Separate Outdoor Workshop
- Shed
- Front Porch
Utilities
- Vented Exhaust Fan
- Heat Pump System
- Electric Water Heater
- Septic Tank
Listing and Financial Details
- Assessor Parcel Number 5526-46-9102-0000
Map
Home Values in the Area
Average Home Value in this Area
Tax History
| Year | Tax Paid | Tax Assessment Tax Assessment Total Assessment is a certain percentage of the fair market value that is determined by local assessors to be the total taxable value of land and additions on the property. | Land | Improvement |
|---|---|---|---|---|
| 2024 | $3,938 | $542,490 | $227,300 | $315,190 |
| 2023 | $3,098 | $348,040 | $134,320 | $213,720 |
| 2022 | $3,098 | $348,040 | $134,320 | $213,720 |
| 2021 | $2,819 | $348,040 | $134,320 | $213,720 |
| 2020 | $2,819 | $348,040 | $134,320 | $213,720 |
| 2019 | $2,418 | $298,530 | $103,320 | $195,210 |
| 2018 | $2,214 | $283,870 | $103,320 | $180,550 |
| 2017 | $2,157 | $283,870 | $103,320 | $180,550 |
| 2016 | $2,129 | $309,960 | $134,320 | $175,640 |
| 2015 | $2,312 | $309,960 | $134,320 | $175,640 |
| 2014 | $2,312 | $309,960 | $134,320 | $175,640 |
Property History
| Date | Event | Price | Change | Sq Ft Price |
|---|---|---|---|---|
| 08/30/2024 08/30/24 | Price Changed | $965,000 | -3.0% | $389 / Sq Ft |
| 08/01/2024 08/01/24 | For Sale | $995,000 | -- | $402 / Sq Ft |
Mortgage History
| Date | Status | Loan Amount | Loan Type |
|---|---|---|---|
| Closed | $75,000 | New Conventional | |
| Closed | $25,000 | Credit Line Revolving | |
| Closed | $99,000 | Credit Line Revolving | |
| Closed | $50,000 | Credit Line Revolving |
Similar Homes in Concord, NC
Source: Canopy MLS (Canopy Realtor® Association)
MLS Number: 4165694
APN: 5526-46-9102-0000
- 8622 Lower Rocky River Rd
- 8885 Brandon Cir
- 980 Olde Creek Trail
- 460 Pine Grove Church Rd
- 7315 Childress Dr SW
- 7329 Braswell Dr SW
- 111 Pine Grove Church Rd
- 1344 Holden Ave SW
- 1707 Scarbrough Cir SW
- 7925 Woodmere Dr
- 1691 Mill Creek Ln SW
- 1686 Scarbrough Cir SW
- 2208 Pennick Ct
- 1535 Scarbrough Cir SW
- 1717 Mill Creek Ln SW
- 7719 Whisperingwood Dr
- 10000 Blossom Dr
- 1814 Mill Creek Ln SW
- 1809 Mill Creek Ln SW
- 9713 Blossom Dr

