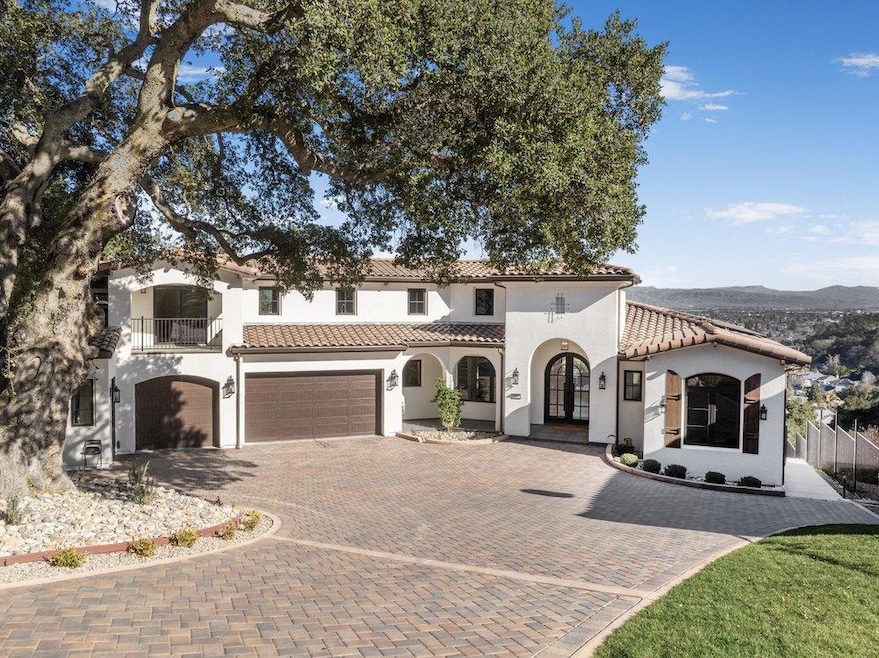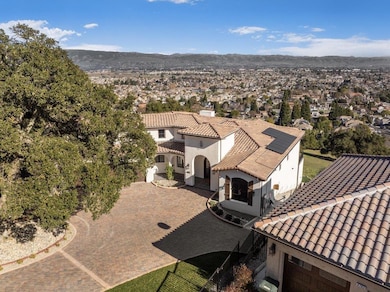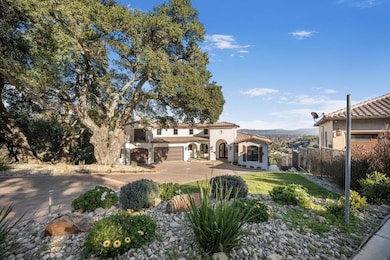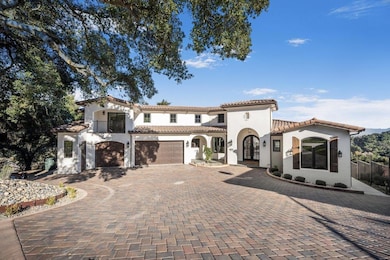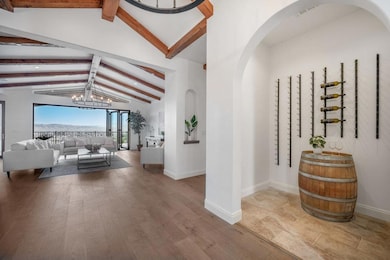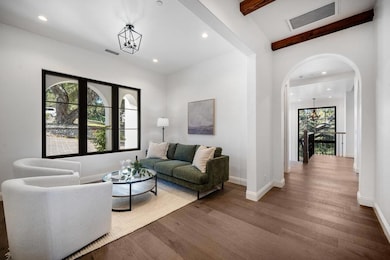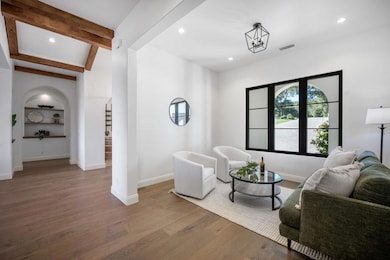
8772 Foxglove Ct Gilroy, CA 95020
Las Animas NeighborhoodEstimated payment $15,471/month
Highlights
- Wine Cellar
- Solar Power System
- City Lights View
- Christopher High School Rated A-
- Primary Bedroom Suite
- 0.4 Acre Lot
About This Home
This stunning newly constructed home spans 5,345+ sq ft and offers breathtaking views from nearly every room. Designed for elegance and comfort, it features gleaming hardwood floors throughout, complemented by luxurious quartzite countertops in the kitchen and bathrooms. High, vaulted ceilings with exposed wood beams create an open, airy atmosphere, while accordion stacking doors seamlessly blend indoor and outdoor living, offering the perfect setting for entertaining or simply enjoying the view. Included is a spacious ADU above the garage, complete with a separate entrance, providing privacy and versatility ideal for guests, a home office, or rental potential + an additional 410 sq ft of bonus rooms. This exquisite home offers the perfect balance of modern sophistication and natural beauty.
Open House Schedule
-
Saturday, April 26, 202512:00 to 3:00 pm4/26/2025 12:00:00 PM +00:004/26/2025 3:00:00 PM +00:00Add to Calendar
-
Sunday, April 27, 20251:00 to 4:00 pm4/27/2025 1:00:00 PM +00:004/27/2025 4:00:00 PM +00:00Add to Calendar
Home Details
Home Type
- Single Family
Est. Annual Taxes
- $9,522
Year Built
- Built in 2024
Lot Details
- 0.4 Acre Lot
- Sprinklers on Timer
- Hillside Location
- Grass Covered Lot
- Back Yard
- Zoning described as R1
HOA Fees
- $165 Monthly HOA Fees
Parking
- 3 Car Garage
- Electric Vehicle Home Charger
- Guest Parking
Property Views
- City Lights
- Hills
- Courtyard
Home Design
- Post and Beam
- Pillar, Post or Pier Foundation
- Wood Frame Construction
- Ceiling Insulation
- Floor Insulation
- Tile Roof
- Concrete Perimeter Foundation
- Stucco
Interior Spaces
- 5,345 Sq Ft Home
- 2-Story Property
- Wet Bar
- Beamed Ceilings
- Vaulted Ceiling
- Ceiling Fan
- Skylights
- Two Way Fireplace
- Gas Fireplace
- Double Pane Windows
- Bay Window
- Formal Entry
- Wine Cellar
- Great Room
- Living Room with Fireplace
- 2 Fireplaces
- Dining Area
- Den
- Bonus Room
- Attic
Kitchen
- Open to Family Room
- Eat-In Kitchen
- Breakfast Bar
- Built-In Oven
- Electric Oven
- Gas Cooktop
- Range Hood
- Microwave
- Wine Refrigerator
- ENERGY STAR Qualified Appliances
- Kitchen Island
- Granite Countertops
- Disposal
Flooring
- Wood
- Tile
Bedrooms and Bathrooms
- 5 Bedrooms
- Fireplace in Primary Bedroom
- Primary Bedroom Suite
- Double Master Bedroom
- Walk-In Closet
- Granite Bathroom Countertops
- Dual Sinks
- Jetted Tub in Primary Bathroom
- Bathtub Includes Tile Surround
- Walk-in Shower
Laundry
- Laundry Room
- Laundry Tub
- Electric Dryer Hookup
Basement
- Sealed Crawl Space
- Crawl Space
Home Security
- Fire and Smoke Detector
- Fire Sprinkler System
Eco-Friendly Details
- Energy-Efficient HVAC
- ENERGY STAR/CFL/LED Lights
- Solar Power System
- Solar Heating System
Outdoor Features
- Balcony
- Enclosed patio or porch
- Barbecue Area
Utilities
- Forced Air Zoned Heating and Cooling System
- Vented Exhaust Fan
- Separate Meters
- 220 Volts
- Individual Gas Meter
- High Speed Internet
- Cable TV Available
Community Details
- Cambridge At Carriage Hills Association
- Built by Cambridge at Carriage Hills
Listing and Financial Details
- Assessor Parcel Number 783-52-019
Map
Home Values in the Area
Average Home Value in this Area
Tax History
| Year | Tax Paid | Tax Assessment Tax Assessment Total Assessment is a certain percentage of the fair market value that is determined by local assessors to be the total taxable value of land and additions on the property. | Land | Improvement |
|---|---|---|---|---|
| 2023 | $9,522 | $748,867 | $190,867 | $558,000 |
| 2022 | $2,481 | $187,125 | $187,125 | $0 |
| 2021 | $2,463 | $183,456 | $183,456 | $0 |
| 2020 | $2,454 | $181,575 | $181,575 | $0 |
| 2019 | $2,906 | $178,015 | $178,015 | $0 |
| 2018 | $4,111 | $174,525 | $174,525 | $0 |
| 2017 | $2,220 | $171,103 | $171,103 | $0 |
| 2016 | $2,167 | $167,749 | $167,749 | $0 |
| 2015 | $2,044 | $165,230 | $165,230 | $0 |
| 2014 | $2,031 | $161,994 | $161,994 | $0 |
Property History
| Date | Event | Price | Change | Sq Ft Price |
|---|---|---|---|---|
| 04/19/2025 04/19/25 | Price Changed | $2,599,998 | 0.0% | $486 / Sq Ft |
| 04/17/2025 04/17/25 | Price Changed | $2,599,988 | -3.7% | $486 / Sq Ft |
| 01/24/2025 01/24/25 | For Sale | $2,699,988 | -- | $505 / Sq Ft |
Deed History
| Date | Type | Sale Price | Title Company |
|---|---|---|---|
| Interfamily Deed Transfer | -- | None Available | |
| Grant Deed | $155,000 | Landsafe Title | |
| Interfamily Deed Transfer | -- | Landsafe Title | |
| Trustee Deed | $193,500 | Landsafe Title | |
| Grant Deed | -- | None Available | |
| Interfamily Deed Transfer | $72,000 | None Available | |
| Grant Deed | $535,000 | First Amer Title Guaranty Co |
Mortgage History
| Date | Status | Loan Amount | Loan Type |
|---|---|---|---|
| Open | $300,000 | Construction | |
| Closed | $20,000 | Unknown | |
| Previous Owner | $428,000 | Purchase Money Mortgage |
Similar Home in Gilroy, CA
Source: MLSListings
MLS Number: ML81991696
APN: 783-52-019
- 1925 Mantelli Dr
- 9045 Tea Tree Way
- 2155 Country Dr
- 8341 Winter Green Ct
- 1616 Brentwood Ln
- 2360 Sunflower Cir
- 8451 Goldenrod Cir
- 1611 Longmeadow Ct
- 9121 Gunnera Ln
- 2342 Hoya Ln
- 1470 Bay Tree Dr
- 8255 Rancho Real
- 2330 Stonecress St
- 1341 Briarberry Ln
- 9561 Rancho Hills Dr
- 2391 Mantelli Dr
- 2580 Haybale St
- 2480 Hecker Pass Rd
- 1737 Hecker Pass Rd
- 9642 Eagle Hills Way
