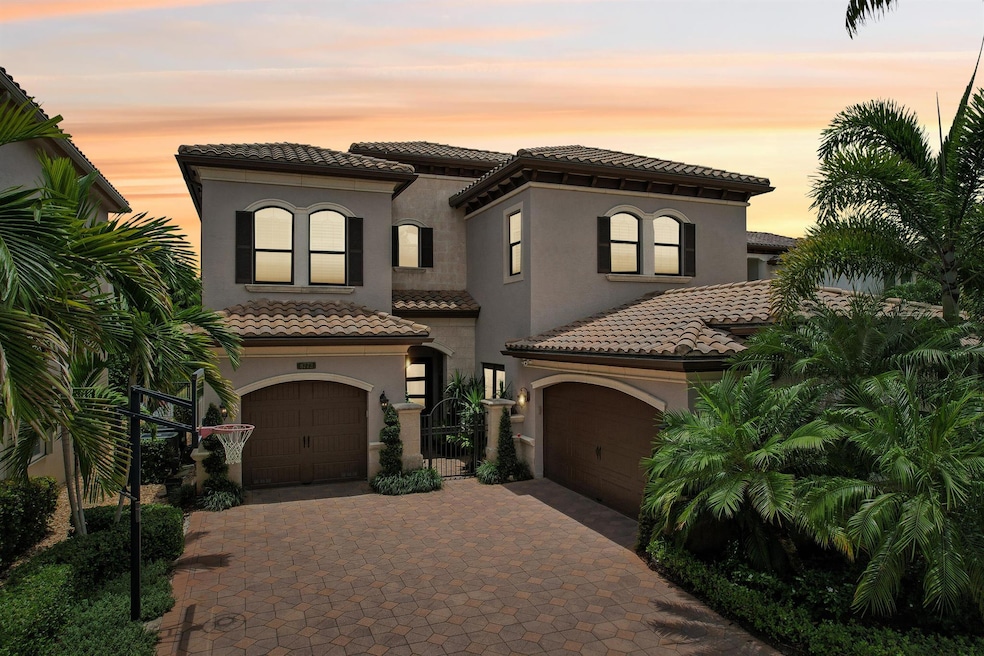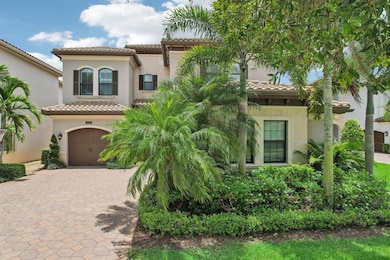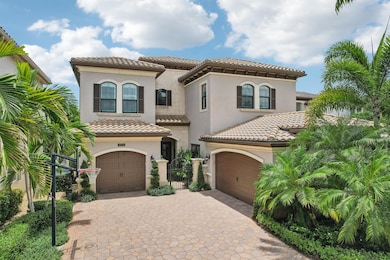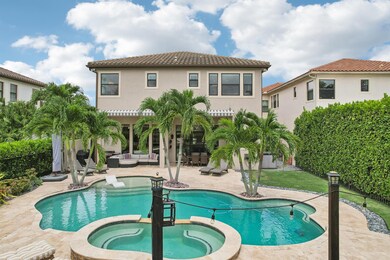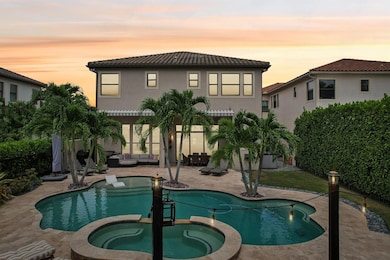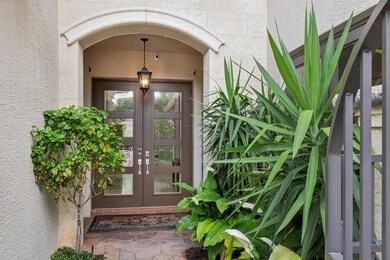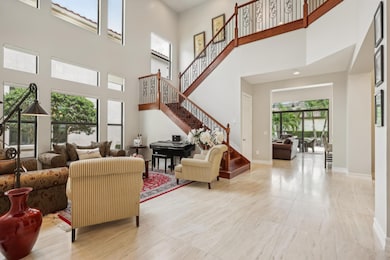
8773 Lewis River Rd Delray Beach, FL 33446
West Delray NeighborhoodHighlights
- Gated with Attendant
- Heated Spa
- Clubhouse
- Whispering Pines Elementary School Rated A-
- Atrium Room
- Vaulted Ceiling
About This Home
As of January 2025UPGRADED & METICULOUSLY MAINTAINED HIGHLY SOUGHT AFTER SANIBEL MODEL CONSISTING OF 5BR'S+ CLUBROOM, LOFT, 7 1/2 BTHS, & 3 CAR GARAGE! HOME SITS ON A PRIVATE SECLUDED LOT W/ A BEAUTIFUL FREEFORM POOL & SPA ON A CULDESAC! DRAMATIC 2 STORY ENTRY! 1ST FLOOR INCLUDES A GOURMET KITCHEN W/ SS APPLIANCES, DOUBLE OVENS, BUILT IN MICROWAVE, CUSTOM CABINETRY, & GRANITE COUNTERTOPS, DINING ROOM, LIVING ROOM, WETBAR, GREAT ROOM, CLUBROOM, MUD ROOM, ENSUITE BEDROOM, & CABANA BTH. 24X48 PORCELAIN TILE IN MAIN LIVING AREA! BRAND NEW CARPET! ENGINEERED WOOD FLOORING ON STAIRCASE & LOFT! UPSTAIRS CONSISTS OF A HUGE PRIMARY SUITE W/ COFFERED CEILING, SITTING ROOM, 2 HUGE CUSTOM BUILT IN CLOSETS, HIS & HER DUAL BTHS! BEDROOMS HAVE ENSUITE BTHS W/ ALL BUILT IN CLOSETS. **HIT MORE FOR MORE INFO**
Home Details
Home Type
- Single Family
Est. Annual Taxes
- $13,445
Year Built
- Built in 2013
Lot Details
- 9,916 Sq Ft Lot
- Cul-De-Sac
- Fenced
- Sprinkler System
- Property is zoned AGR-PU
HOA Fees
- $697 Monthly HOA Fees
Parking
- 3 Car Attached Garage
- Driveway
Home Design
- Spanish Tile Roof
- Tile Roof
Interior Spaces
- 5,188 Sq Ft Home
- 2-Story Property
- Wet Bar
- Central Vacuum
- Built-In Features
- Vaulted Ceiling
- Plantation Shutters
- Blinds
- Family Room
- Formal Dining Room
- Den
- Loft
- Atrium Room
- Garden Views
- Attic
Kitchen
- Eat-In Kitchen
- Built-In Oven
- Gas Range
- Microwave
- Ice Maker
- Dishwasher
Flooring
- Wood
- Carpet
- Tile
Bedrooms and Bathrooms
- 5 Bedrooms
- Split Bedroom Floorplan
- Closet Cabinetry
- Walk-In Closet
Laundry
- Dryer
- Washer
Home Security
- Home Security System
- Impact Glass
- Fire and Smoke Detector
Pool
- Heated Spa
- In Ground Spa
- Free Form Pool
- Saltwater Pool
Outdoor Features
- Patio
Schools
- Whispering Pines Elementary School
Utilities
- Central Heating and Cooling System
- Underground Utilities
- Gas Water Heater
- Cable TV Available
Listing and Financial Details
- Assessor Parcel Number 00424629090001920
- Seller Considering Concessions
Community Details
Overview
- Association fees include management, common areas, ground maintenance, reserve fund, security, trash
- Built by GL Homes
- The Bridges Subdivision, Sanibel Floorplan
Amenities
- Sauna
- Clubhouse
- Game Room
Recreation
- Tennis Courts
- Community Basketball Court
- Community Pool
- Community Spa
- Park
Security
- Gated with Attendant
- Resident Manager or Management On Site
Map
Home Values in the Area
Average Home Value in this Area
Property History
| Date | Event | Price | Change | Sq Ft Price |
|---|---|---|---|---|
| 01/27/2025 01/27/25 | Sold | $2,062,500 | -4.1% | $398 / Sq Ft |
| 07/26/2024 07/26/24 | For Sale | $2,150,000 | -- | $414 / Sq Ft |
Tax History
| Year | Tax Paid | Tax Assessment Tax Assessment Total Assessment is a certain percentage of the fair market value that is determined by local assessors to be the total taxable value of land and additions on the property. | Land | Improvement |
|---|---|---|---|---|
| 2024 | $13,751 | $857,710 | -- | -- |
| 2023 | $13,445 | $832,728 | $0 | $0 |
| 2022 | $13,362 | $808,474 | $0 | $0 |
| 2021 | $13,339 | $784,926 | $0 | $0 |
| 2020 | $13,268 | $774,089 | $0 | $0 |
| 2019 | $13,120 | $756,685 | $0 | $0 |
| 2018 | $12,477 | $742,576 | $0 | $0 |
| 2017 | $12,386 | $727,303 | $0 | $0 |
| 2016 | $11,830 | $678,057 | $0 | $0 |
| 2015 | $12,135 | $673,344 | $0 | $0 |
| 2014 | $12,170 | $668,000 | $0 | $0 |
Mortgage History
| Date | Status | Loan Amount | Loan Type |
|---|---|---|---|
| Open | $1,650,000 | New Conventional | |
| Closed | $1,650,000 | New Conventional | |
| Previous Owner | $100,000 | No Value Available | |
| Previous Owner | -- | No Value Available | |
| Previous Owner | $100,000 | Commercial | |
| Previous Owner | $574,460 | New Conventional |
Deed History
| Date | Type | Sale Price | Title Company |
|---|---|---|---|
| Warranty Deed | $2,062,500 | Performance Title | |
| Warranty Deed | $2,062,500 | Performance Title | |
| Deed | -- | -- | |
| Special Warranty Deed | $820,667 | Nova Title Company |
Similar Homes in the area
Source: BeachesMLS
MLS Number: R11007359
APN: 00-42-46-29-09-000-1920
- 8836 Valhalla Dr
- 8592 Lewis River Rd
- 8986 Little Falls Way
- 8775 Sydney Harbor Cir
- 8975 Valhalla Dr
- 8179 Valhalla Dr
- 8161 Valhalla Dr
- 16312 Braeburn Ridge Trail
- 8126 Valhalla Dr
- 8388 Del Prado Dr
- 8437 Hawks Gully Ave
- 9042 Moriset Ct
- 8417 Del Prado Dr
- 8397 Hawks Gully Ave
- 8879 Sydney Harbor Cir
- 16360 Braeburn Ridge Trail
- 16621 Germaine Dr
- 9578 Eden Roc Ct
- 9589 Eden Roc Ct
- 16796 Charles River Dr
