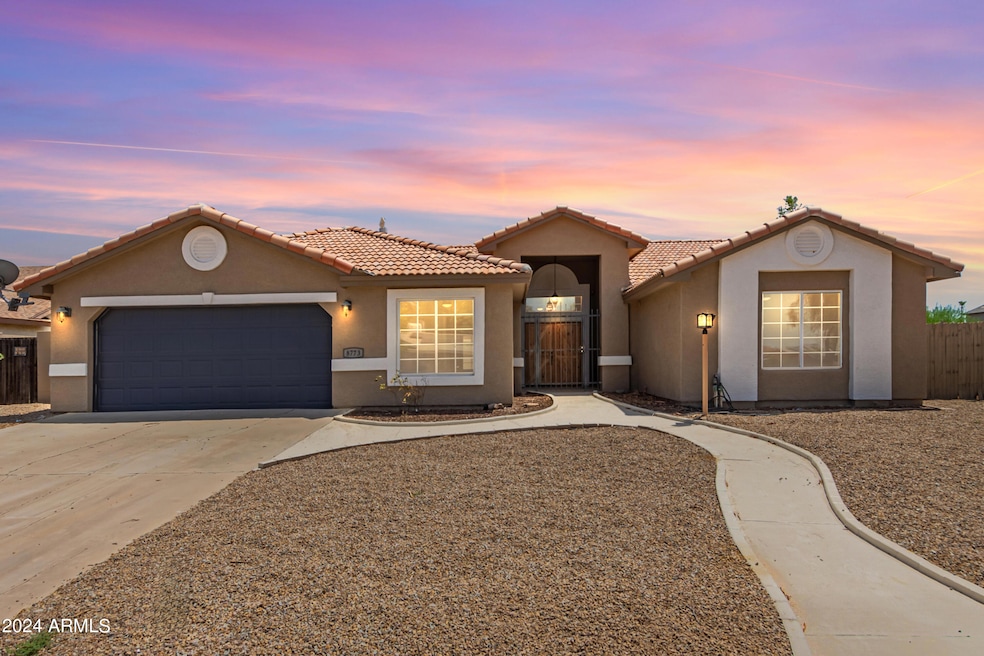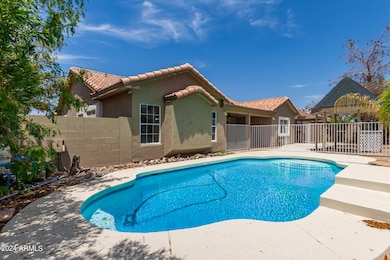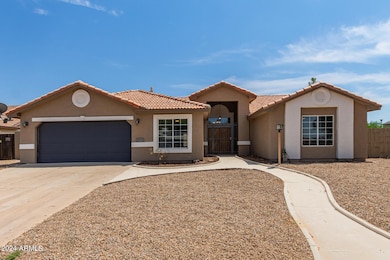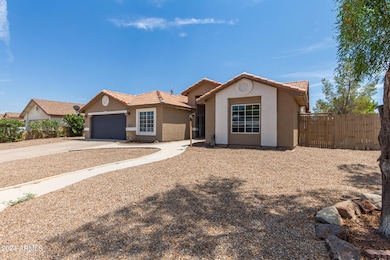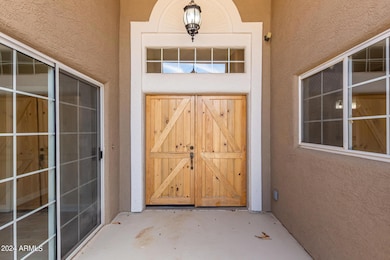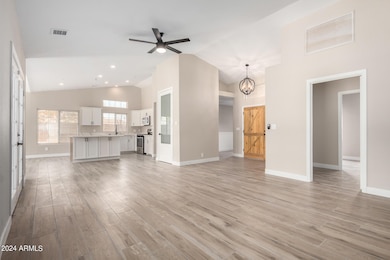
8773 W Pineveta Dr Arizona City, AZ 85123
Estimated payment $2,239/month
Highlights
- Private Pool
- Hydromassage or Jetted Bathtub
- No HOA
- Vaulted Ceiling
- Corner Lot
- Eat-In Kitchen
About This Home
$70,000+ remodel with modern updates: NEW plank tile flooring, NEW carpet, NEW white shaker cabinets, NEW quartz counters, NEW stainless appliances, NEW interior paint, NEW ceiling fans, NEW door hardware, and so much more! Open floorplan with a large great room and vaulted ceilings. Split master bedroom, and the ensuite has dual vanities, a tub with jets, and a NEW tiled shower with frameless glass door. 9000 sf corner lot, with a NEW garage door, NEW exterior paint and NEW rock for impressive curb appeal. In the backyard you'll find a refreshing pool that is ready for you to jump right in. There is also a covered patio, gazebo, and a 10x16 workshop with electricity. See this amazing home today before it's gone!
Home Details
Home Type
- Single Family
Est. Annual Taxes
- $1,463
Year Built
- Built in 1999
Lot Details
- 9,057 Sq Ft Lot
- Block Wall Fence
- Corner Lot
Parking
- 2 Car Garage
Home Design
- Wood Frame Construction
- Tile Roof
- Stucco
Interior Spaces
- 2,044 Sq Ft Home
- 1-Story Property
- Vaulted Ceiling
- Ceiling Fan
- Double Pane Windows
- Washer and Dryer Hookup
Kitchen
- Eat-In Kitchen
- Breakfast Bar
- Built-In Microwave
- Kitchen Island
Flooring
- Carpet
- Tile
Bedrooms and Bathrooms
- 4 Bedrooms
- Primary Bathroom is a Full Bathroom
- 2 Bathrooms
- Dual Vanity Sinks in Primary Bathroom
- Hydromassage or Jetted Bathtub
- Bathtub With Separate Shower Stall
Pool
- Private Pool
- Fence Around Pool
Schools
- Toltec Elementary School
- Vista Grande High School
Utilities
- Cooling Available
- Heating System Uses Natural Gas
- High Speed Internet
- Cable TV Available
Additional Features
- No Interior Steps
- Outdoor Storage
Community Details
- No Home Owners Association
- Association fees include no fees
- Arizona City Unit One Subdivision
Listing and Financial Details
- Tax Lot 1019
- Assessor Parcel Number 406-04-175
Map
Home Values in the Area
Average Home Value in this Area
Tax History
| Year | Tax Paid | Tax Assessment Tax Assessment Total Assessment is a certain percentage of the fair market value that is determined by local assessors to be the total taxable value of land and additions on the property. | Land | Improvement |
|---|---|---|---|---|
| 2025 | $1,463 | $26,671 | -- | -- |
| 2024 | $1,150 | $30,024 | -- | -- |
| 2023 | $1,448 | $23,021 | $1,268 | $21,753 |
| 2022 | $1,230 | $17,135 | $589 | $16,546 |
| 2021 | $1,150 | $14,748 | $0 | $0 |
| 2020 | $1,111 | $13,910 | $0 | $0 |
| 2019 | $1,058 | $11,426 | $0 | $0 |
| 2018 | $1,035 | $9,771 | $0 | $0 |
| 2017 | $1,065 | $9,252 | $0 | $0 |
| 2016 | $1,179 | $9,109 | $260 | $8,849 |
| 2014 | -- | $5,749 | $340 | $5,409 |
Property History
| Date | Event | Price | Change | Sq Ft Price |
|---|---|---|---|---|
| 03/15/2025 03/15/25 | Price Changed | $380,000 | -1.3% | $186 / Sq Ft |
| 02/20/2025 02/20/25 | Price Changed | $385,000 | -1.3% | $188 / Sq Ft |
| 02/01/2025 02/01/25 | For Sale | $390,000 | +66.0% | $191 / Sq Ft |
| 01/05/2024 01/05/24 | Sold | $235,000 | -5.6% | $115 / Sq Ft |
| 11/25/2023 11/25/23 | Pending | -- | -- | -- |
| 11/01/2023 11/01/23 | For Sale | $249,000 | -39.7% | $122 / Sq Ft |
| 06/17/2022 06/17/22 | Sold | $413,000 | -1.2% | $202 / Sq Ft |
| 05/16/2022 05/16/22 | Pending | -- | -- | -- |
| 05/16/2022 05/16/22 | For Sale | $418,000 | -- | $205 / Sq Ft |
Deed History
| Date | Type | Sale Price | Title Company |
|---|---|---|---|
| Special Warranty Deed | -- | None Listed On Document | |
| Special Warranty Deed | -- | None Listed On Document | |
| Trustee Deed | $274,844 | -- | |
| Quit Claim Deed | -- | None Available | |
| Joint Tenancy Deed | $161,270 | Fidelity National Title Agen | |
| Cash Sale Deed | $9,000 | Fidelity National Title Agen |
Mortgage History
| Date | Status | Loan Amount | Loan Type |
|---|---|---|---|
| Previous Owner | $55,000 | Stand Alone Second | |
| Previous Owner | $129,000 | New Conventional | |
| Previous Owner | $72,160 | Unknown | |
| Closed | $32,250 | No Value Available |
Similar Homes in Arizona City, AZ
Source: Arizona Regional Multiple Listing Service (ARMLS)
MLS Number: 6814346
APN: 406-04-175
- 84XX W Pineveta Dr Unit 1034
- 8773 W Pineveta Dr
- 8852 W Swansea Dr
- 8977 W Pineveta Dr
- 8682 W Santa Cruz Blvd
- 9054 W Swansea Dr
- 9051 W Concordia Dr
- 8477 W Tinajas Dr
- 8776 W Raven Dr
- 8572 W Raven Dr
- 8536 W Raven Dr
- 9216 W Swansea Dr
- 8375 W Pineveta Dr
- 9163 W Raven Dr
- 9183 W Century Dr
- 9310 W Santa Cruz Blvd
- 8306 W Swansea Dr
- 8371 W Santa Cruz Blvd
- 9346 W Santa Cruz Blvd
- 8235 W Swansea Dr
