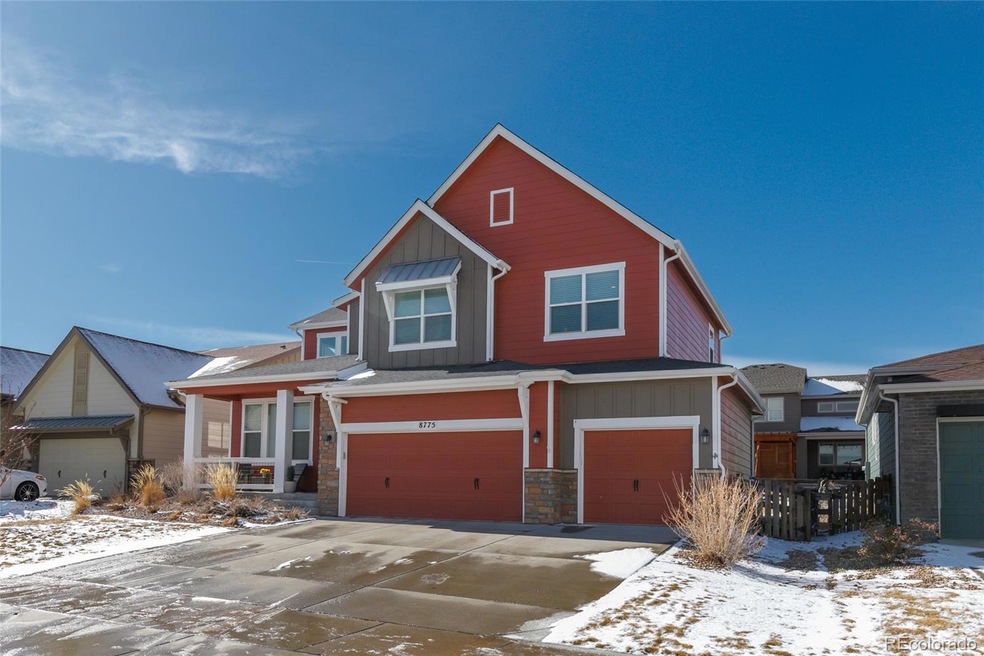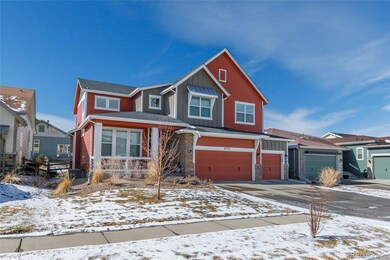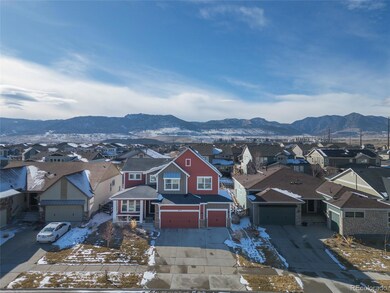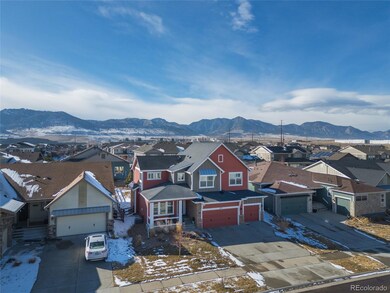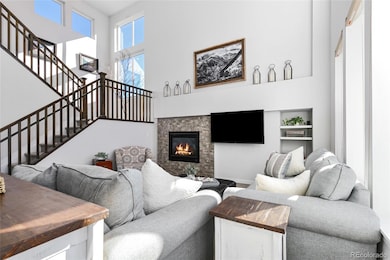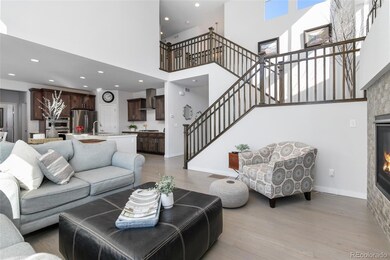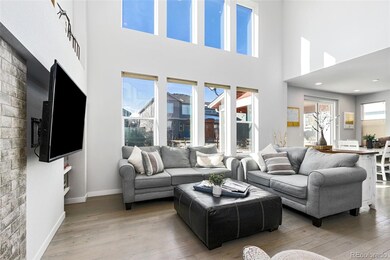
8775 El Diente St Arvada, CO 80007
Leyden Rock NeighborhoodHighlights
- Open Floorplan
- Mountain View
- Contemporary Architecture
- Ralston Valley Senior High School Rated A
- Clubhouse
- Wood Flooring
About This Home
As of March 2025Welcome Home! This Remington home in the highly coveted Leyden Rock neighborhood has a practical layout for busy individuals. The location is convenient, being close to both Golden and Boulder. The views and trail system throughout this neighborhood enhance the community's appeal. This property is situated on a larger lot compared to most neighboring properties. The roof extends over the patio, which was extended in 2021. An irrigation system and a new rock bed with shrubs and perennials were also added in 2021.
Upon entering the home, you will notice the extended hardwood floors throughout the main level, along with recessed lighting with dimmers that run throughout the entire home. The office features glass French doors and upgraded staircase railing. The kitchen includes stainless steel appliances, upgraded cabinets, backsplash, sink, and fixtures. The Great Room has large windows that allow natural light and a fireplace with enhanced brick adding to it’s appeal.The basement is fully finished with a bedroom, a full bathroom, and additional space suitable for living, exercise, or work. The second story contains a primary bedroom with an attached bathroom that has upgraded cabinets, tile, sinks, and fixtures. Additionally, there are two guest bedrooms and a guest bathroom with similar upgrades.
Last Agent to Sell the Property
Brick & Main Real Estate Brokerage Email: juliepricerealtor@gmail.com License #100073346
Home Details
Home Type
- Single Family
Est. Annual Taxes
- $6,445
Year Built
- Built in 2019 | Remodeled
Lot Details
- 7,356 Sq Ft Lot
- East Facing Home
- Property is Fully Fenced
- Landscaped
- Level Lot
- Front and Back Yard Sprinklers
- Irrigation
- Private Yard
HOA Fees
- $30 Monthly HOA Fees
Parking
- 3 Car Attached Garage
Home Design
- Contemporary Architecture
- Slab Foundation
- Frame Construction
Interior Spaces
- 2-Story Property
- Open Floorplan
- Gas Fireplace
- Double Pane Windows
- Window Treatments
- Great Room with Fireplace
- Family Room
- Dining Room
- Home Office
- Mountain Views
Kitchen
- Eat-In Kitchen
- Self-Cleaning Convection Oven
- Range with Range Hood
- Microwave
- Dishwasher
- Kitchen Island
- Granite Countertops
- Disposal
Flooring
- Wood
- Carpet
- Tile
Bedrooms and Bathrooms
- 4 Bedrooms
Laundry
- Laundry Room
- Dryer
- Washer
Finished Basement
- Sump Pump
- Bedroom in Basement
- Stubbed For A Bathroom
- 1 Bedroom in Basement
- Basement Window Egress
Home Security
- Home Security System
- Carbon Monoxide Detectors
- Fire and Smoke Detector
Eco-Friendly Details
- Smoke Free Home
Outdoor Features
- Covered patio or porch
- Rain Gutters
Schools
- Three Creeks Elementary And Middle School
- Ralston Valley High School
Utilities
- Forced Air Heating and Cooling System
- Gas Water Heater
Listing and Financial Details
- Exclusions: Personal Property, All TVs (All attached wall TV mounts will stay with home) and Staging Items
- Assessor Parcel Number 464113
Community Details
Overview
- Association fees include reserves, ground maintenance, recycling, trash
- Leyden Rock Metropolitan District Association, Phone Number (303) 482-2213
- Built by Remington Homes
- Leyden Rock Subdivision
Amenities
- Clubhouse
Recreation
- Community Playground
- Community Pool
- Park
- Trails
Map
Home Values in the Area
Average Home Value in this Area
Property History
| Date | Event | Price | Change | Sq Ft Price |
|---|---|---|---|---|
| 03/24/2025 03/24/25 | Sold | $819,900 | 0.0% | $269 / Sq Ft |
| 02/20/2025 02/20/25 | For Sale | $819,900 | -- | $269 / Sq Ft |
Tax History
| Year | Tax Paid | Tax Assessment Tax Assessment Total Assessment is a certain percentage of the fair market value that is determined by local assessors to be the total taxable value of land and additions on the property. | Land | Improvement |
|---|---|---|---|---|
| 2024 | $6,445 | $42,823 | $9,292 | $33,531 |
| 2023 | $6,445 | $42,823 | $9,292 | $33,531 |
| 2022 | $5,507 | $34,436 | $7,069 | $27,367 |
| 2021 | $5,625 | $35,426 | $7,272 | $28,154 |
| 2020 | $5,393 | $34,362 | $8,406 | $25,956 |
| 2019 | $5,349 | $34,362 | $8,406 | $25,956 |
| 2018 | $3,933 | $24,897 | $24,897 | $0 |
| 2017 | $3,726 | $24,897 | $24,897 | $0 |
| 2016 | $490 | $3,434 | $3,434 | $0 |
| 2015 | -- | $3,434 | $3,434 | $0 |
Mortgage History
| Date | Status | Loan Amount | Loan Type |
|---|---|---|---|
| Open | $573,930 | New Conventional | |
| Previous Owner | $533,230 | FHA | |
| Previous Owner | $533,382 | FHA | |
| Previous Owner | $122,000 | Construction |
Deed History
| Date | Type | Sale Price | Title Company |
|---|---|---|---|
| Special Warranty Deed | $819,900 | Land Title | |
| Special Warranty Deed | $543,224 | None Available | |
| Bargain Sale Deed | $125,000 | None Available |
Similar Homes in Arvada, CO
Source: REcolorado®
MLS Number: 5243260
APN: 20-272-12-005
- 8791 Culebra Ct
- 8822 Flattop St
- 8739 Culebra St
- 8827 Gore St
- 18984 W 85th Bluff
- 19076 W 84th Place
- 18740 W 85th Dr
- 18340 W 85th Dr
- 18809 W 92nd Dr
- 18926 W 93rd Ave
- 9284 Gore St Unit D
- 9269 Garnett St Unit C
- 9305 Gore St Unit A
- 18315 W 83rd Dr
- 19733 W 93rd Ln Unit D
- 18986 W 94th Ave
- 9355 Gore St Unit C
- 19475 W 94th Ave
- 19495 W 94th Ave
- 18541 W 93rd Place
