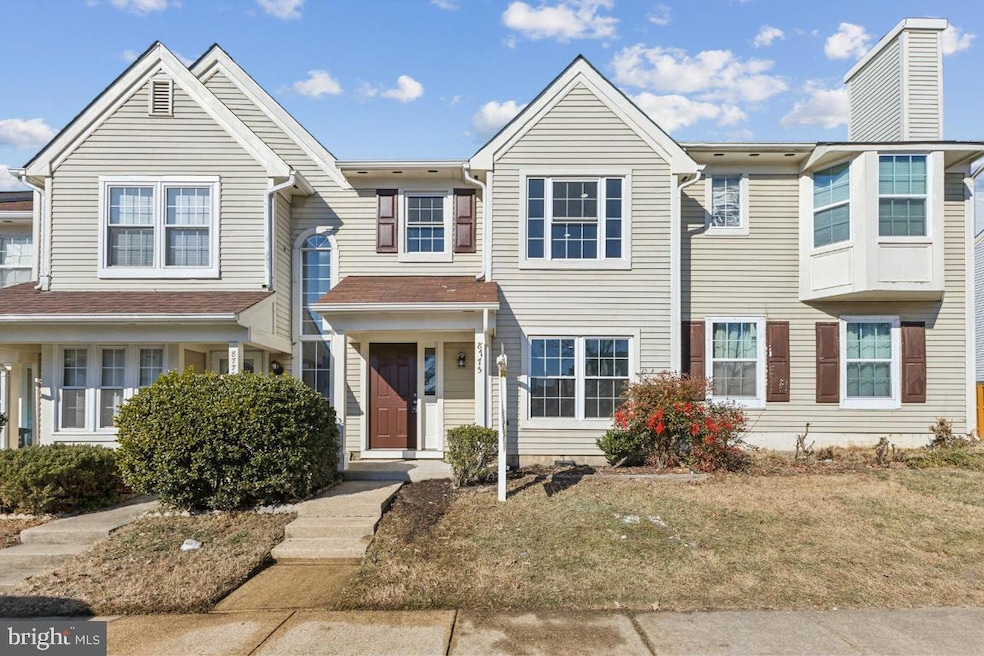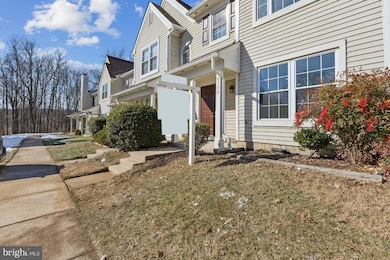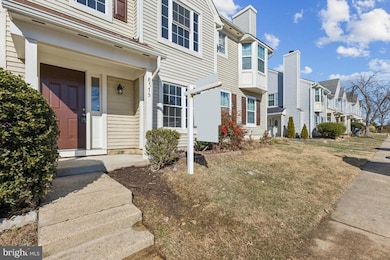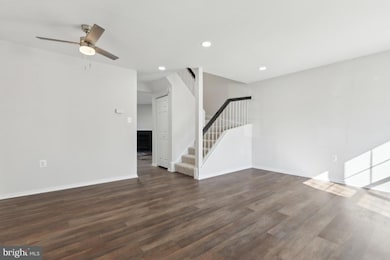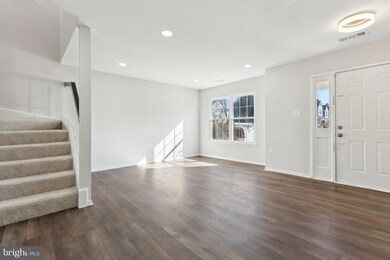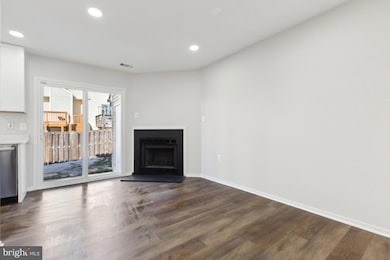
8775 Village Green Ct Alexandria, VA 22309
Woodlawn NeighborhoodEstimated payment $3,119/month
Highlights
- Colonial Architecture
- Central Air
- 4-minute walk to Sacramento Park
- 1 Fireplace
About This Home
This house comes with a REDUCED RATE as low as 6% (APR 6.262%) as of 04/21/2025 through List & Lock™. This is a seller paid rate-buydown that reduces the buyer’s interest rate and monthly payment. Terms apply, see disclosures for more information.
WOW! What an incredible home under $500k! 3 bed and 1 full bath upstairs, 1 half bath on the main level. NEW kitchen with Quartz counters, stainless appliances and subway tile backsplash. Kitchen opens into a dining area and a cozy living room up front. New LVP flooring on both level! new bathrooms and new paint throughout! Home features a fenced in rear yard.
There are 2 assigned parking spots and an incredible location that is close to everything!
Townhouse Details
Home Type
- Townhome
Est. Annual Taxes
- $4,899
Year Built
- Built in 1985
Lot Details
- 1,314 Sq Ft Lot
HOA Fees
- $94 Monthly HOA Fees
Parking
- 2 Assigned Parking Spaces
Home Design
- Colonial Architecture
- Slab Foundation
- Aluminum Siding
Interior Spaces
- 1,264 Sq Ft Home
- Property has 2 Levels
- 1 Fireplace
Kitchen
- Stove
- Built-In Microwave
- Ice Maker
- Dishwasher
- Disposal
Bedrooms and Bathrooms
- 3 Bedrooms
Laundry
- Dryer
- Washer
Schools
- Washington Mill Elementary School
- Whitman Middle School
- Mount Vernon High School
Utilities
- Central Air
- Air Source Heat Pump
- Electric Water Heater
Listing and Financial Details
- Tax Lot 60
- Assessor Parcel Number 1092 05 0060
Community Details
Overview
- Villages Of Mt Vernon HOA
- Villages Of Mount Vernon Subdivision
- Property Manager
Amenities
- Common Area
Map
Home Values in the Area
Average Home Value in this Area
Tax History
| Year | Tax Paid | Tax Assessment Tax Assessment Total Assessment is a certain percentage of the fair market value that is determined by local assessors to be the total taxable value of land and additions on the property. | Land | Improvement |
|---|---|---|---|---|
| 2024 | $4,470 | $385,800 | $175,000 | $210,800 |
| 2023 | $3,888 | $344,530 | $145,000 | $199,530 |
| 2022 | $3,935 | $344,160 | $145,000 | $199,160 |
| 2021 | $3,381 | $288,120 | $115,000 | $173,120 |
| 2020 | $3,327 | $281,120 | $113,000 | $168,120 |
| 2019 | $3,210 | $271,220 | $108,000 | $163,220 |
| 2018 | $3,001 | $260,940 | $104,000 | $156,940 |
| 2017 | $3,030 | $260,940 | $104,000 | $156,940 |
| 2016 | $2,924 | $252,370 | $100,000 | $152,370 |
| 2015 | $2,829 | $253,470 | $100,000 | $153,470 |
| 2014 | $2,645 | $237,510 | $92,000 | $145,510 |
Property History
| Date | Event | Price | Change | Sq Ft Price |
|---|---|---|---|---|
| 04/04/2025 04/04/25 | Price Changed | $469,900 | -1.1% | $372 / Sq Ft |
| 03/17/2025 03/17/25 | Price Changed | $474,900 | -2.1% | $376 / Sq Ft |
| 02/14/2025 02/14/25 | Price Changed | $484,900 | -2.0% | $384 / Sq Ft |
| 01/28/2025 01/28/25 | For Sale | $494,990 | -- | $392 / Sq Ft |
Deed History
| Date | Type | Sale Price | Title Company |
|---|---|---|---|
| Deed | $390,000 | Walker Title | |
| Deed | $390,000 | Walker Title | |
| Deed | $113,000 | -- |
Mortgage History
| Date | Status | Loan Amount | Loan Type |
|---|---|---|---|
| Open | $390,000 | Construction | |
| Closed | $390,000 | Construction | |
| Previous Owner | $200,000 | New Conventional | |
| Previous Owner | $112,050 | No Value Available |
Similar Homes in Alexandria, VA
Source: Bright MLS
MLS Number: VAFX2218752
APN: 1092-05-0060
- 8708 Village Green Ct
- 5382 Bedford Terrace Unit D
- 8632 Venoy Ct
- 8610C Beekman Place Unit 502
- 5760 Village Green Dr Unit 9/5760
- 5758B Village Green Dr Unit 9/5758B
- 5756F Village Green Dr Unit 9/5756F
- 8531 Southlawn Ct
- 8608 Shadwell Dr Unit 41
- 8500 Laguna Ct Unit 218
- 5501 Woodlawn Manor Ct
- 8505 Rosemont Cir
- 5302 Old Mill Rd
- 8808 Oak Leaf Dr
- 8729 Oak Leaf Dr
- 8517 Towne Manor Ct
- 4903 Shirley St
- 8507 Hallie Rose Place Unit 157
- 8409 Byers Dr
- 4901 Stillwell Ave
