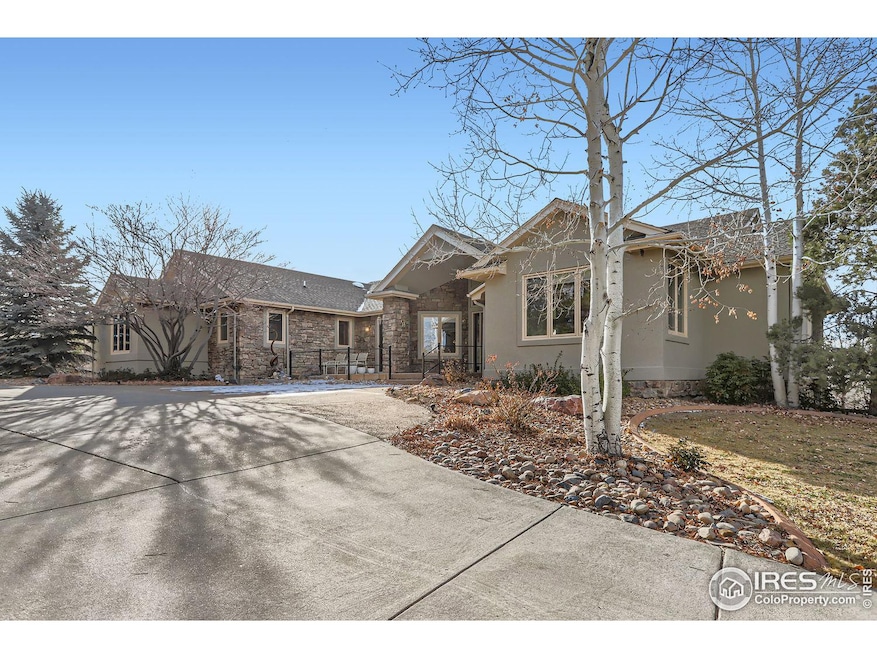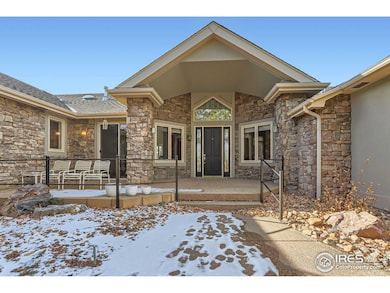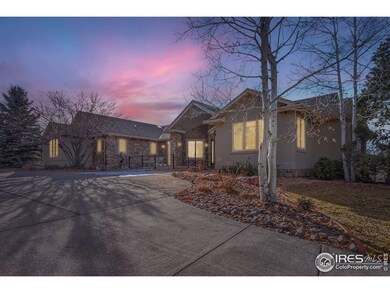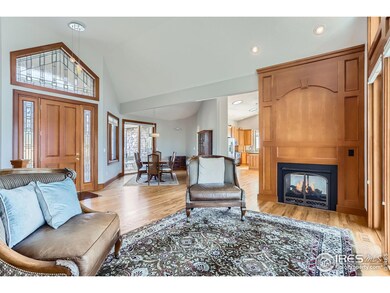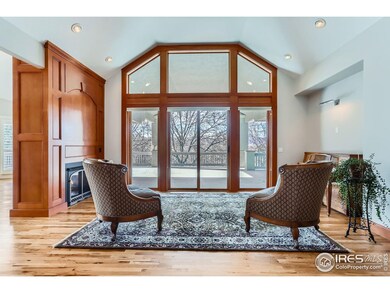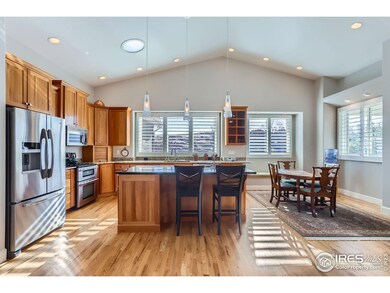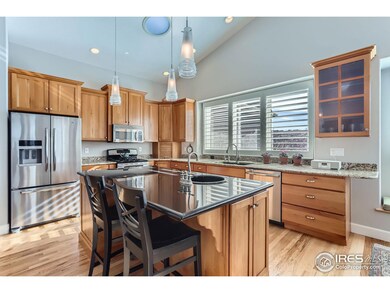
8777 Comanche Rd Niwot, CO 80503
Niwot NeighborhoodHighlights
- Open Floorplan
- Deck
- Wood Flooring
- Niwot Elementary School Rated A
- Cathedral Ceiling
- Wood Frame Window
About This Home
As of April 2025A rare opportunity for privacy while still retaining the benefits of living in Niwot. Located on a half+ acre at the end of a private lane, this property has all the privacy you could ask for without the inconvenience of a remote access. The lot adjoins a natural landscape open space to the south and west. Nature's glory in your backyard! Just a short walk from your front door to a paved trail leading you to the Niwot restaurants, shops and entertainment events. This custom built ranch style home features a very open floor plan with a main level primary suite plus second bedroom or office. Single level living if desired. Many custom features including beautiful cherrywood cabinets and detailed built-ins with paneling and gorgeous hardwood floors. The walkout lower level provides a terrific game/recreation area plus a family room and two additional bedrooms and two baths. A teenagers paradise! The expansive wrap around deck is a treat for enjoying the Colorado outdoor lifestyle. Don't miss the oversized heated three car garage and its extensive cabinetry and epoxied floors. Mature trees, garden area and large level yard all add to the already desirable features of this home. Don't miss this unique opportunity!
Home Details
Home Type
- Single Family
Est. Annual Taxes
- $10,490
Year Built
- Built in 1996
Lot Details
- 0.57 Acre Lot
- Property fronts an easement
- Open Space
- East Facing Home
- Fenced
- Sprinkler System
- Property is zoned RR
HOA Fees
- $120 Monthly HOA Fees
Parking
- 3 Car Attached Garage
- Garage Door Opener
Home Design
- Wood Frame Construction
- Composition Roof
- Stucco
Interior Spaces
- 4,018 Sq Ft Home
- 1-Story Property
- Open Floorplan
- Wet Bar
- Cathedral Ceiling
- Double Sided Fireplace
- Window Treatments
- Wood Frame Window
- Family Room
- Dining Room
- Wood Flooring
- Walk-Out Basement
- Laundry on main level
Kitchen
- Eat-In Kitchen
- Gas Oven or Range
- Microwave
- Dishwasher
- Kitchen Island
- Disposal
Bedrooms and Bathrooms
- 4 Bedrooms
- Walk-In Closet
Outdoor Features
- Deck
Schools
- Niwot Elementary School
- Sunset Middle School
- Niwot High School
Utilities
- Forced Air Heating and Cooling System
- High Speed Internet
- Cable TV Available
Community Details
- Association fees include snow removal, management
- The Cove Subdivision
Listing and Financial Details
- Assessor Parcel Number R0115730
Map
Home Values in the Area
Average Home Value in this Area
Property History
| Date | Event | Price | Change | Sq Ft Price |
|---|---|---|---|---|
| 04/22/2025 04/22/25 | Sold | $1,900,000 | 0.0% | $473 / Sq Ft |
| 02/19/2025 02/19/25 | Pending | -- | -- | -- |
| 02/19/2025 02/19/25 | For Sale | $1,900,000 | 0.0% | $473 / Sq Ft |
| 01/14/2025 01/14/25 | For Sale | $1,900,000 | +75.9% | $473 / Sq Ft |
| 02/28/2019 02/28/19 | Off Market | $1,080,000 | -- | -- |
| 11/30/2017 11/30/17 | Sold | $1,080,000 | -13.6% | $269 / Sq Ft |
| 10/31/2017 10/31/17 | Pending | -- | -- | -- |
| 09/08/2017 09/08/17 | For Sale | $1,250,000 | -- | $311 / Sq Ft |
Tax History
| Year | Tax Paid | Tax Assessment Tax Assessment Total Assessment is a certain percentage of the fair market value that is determined by local assessors to be the total taxable value of land and additions on the property. | Land | Improvement |
|---|---|---|---|---|
| 2024 | $10,490 | $108,172 | $25,715 | $82,457 |
| 2023 | $10,490 | $108,172 | $29,400 | $82,457 |
| 2022 | $8,154 | $80,183 | $26,466 | $53,717 |
| 2021 | $8,262 | $82,489 | $27,227 | $55,262 |
| 2020 | $7,400 | $74,067 | $22,880 | $51,187 |
| 2019 | $7,376 | $74,067 | $22,880 | $51,187 |
| 2018 | $6,601 | $66,787 | $24,048 | $42,739 |
| 2017 | $6,199 | $73,837 | $26,586 | $47,251 |
| 2016 | $6,788 | $71,640 | $21,890 | $49,750 |
| 2015 | $6,465 | $69,323 | $15,442 | $53,881 |
| 2014 | $6,955 | $69,323 | $15,442 | $53,881 |
Mortgage History
| Date | Status | Loan Amount | Loan Type |
|---|---|---|---|
| Previous Owner | $384,200 | New Conventional | |
| Previous Owner | $400,000 | New Conventional | |
| Previous Owner | $900,000 | Unknown | |
| Previous Owner | $52,500 | Credit Line Revolving | |
| Previous Owner | $748,000 | Purchase Money Mortgage | |
| Previous Owner | $35,000 | Credit Line Revolving | |
| Previous Owner | $470,000 | Unknown | |
| Previous Owner | $461,600 | Unknown | |
| Previous Owner | $15,095 | Stand Alone Second | |
| Previous Owner | $400,000 | No Value Available | |
| Previous Owner | $200,000 | Credit Line Revolving | |
| Previous Owner | $150,000 | Credit Line Revolving | |
| Previous Owner | $332,000 | Unknown | |
| Previous Owner | $50,000 | Credit Line Revolving | |
| Previous Owner | $306,000 | No Value Available | |
| Previous Owner | $300,000 | Construction | |
| Closed | $187,000 | No Value Available |
Deed History
| Date | Type | Sale Price | Title Company |
|---|---|---|---|
| Quit Claim Deed | -- | None Listed On Document | |
| Quit Claim Deed | -- | New Title Company Name | |
| Quit Claim Deed | -- | New Title Company Name | |
| Interfamily Deed Transfer | -- | Land Title Guarantee Co | |
| Interfamily Deed Transfer | -- | None Available | |
| Warranty Deed | $1,080,000 | None Available | |
| Warranty Deed | $1,000,000 | None Available | |
| Warranty Deed | $935,000 | -- | |
| Warranty Deed | $617,000 | -- | |
| Quit Claim Deed | -- | -- | |
| Warranty Deed | $110,000 | Commonwealth Land Title | |
| Quit Claim Deed | -- | -- |
Similar Homes in the area
Source: IRES MLS
MLS Number: 1024766
APN: 1315322-19-013
- 6668 Walker Ct
- 6851 Goldbranch Dr
- 8568 Foxhaven Dr
- 8532 Strawberry Ln
- 8461 Pawnee Ln
- 8542 Waterford Way
- 6689 Asher Ct
- 6425 Legend Ridge Trail
- 7202 Snow Peak Ct
- 9258 Niwot Hills Dr
- 7172 Waterford Ct
- 6695 Blazing Star Ct
- 7220 Spring Creek Cir
- 7051 Johnson Cir
- 8060 Niwot Rd Unit 38
- 8050 Niwot Rd Unit 58
- 6844 Countryside Ln Unit 284
- 7909 Fairfax Ct
- 141 3rd Ave
- 737 Kubat Ln Unit B
