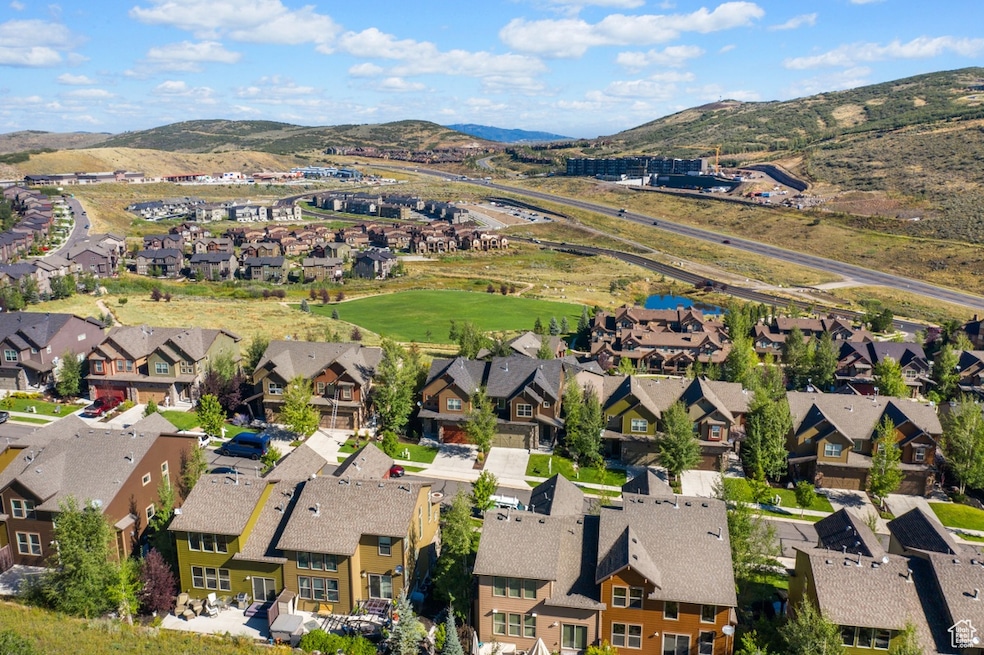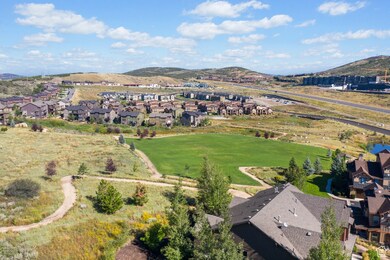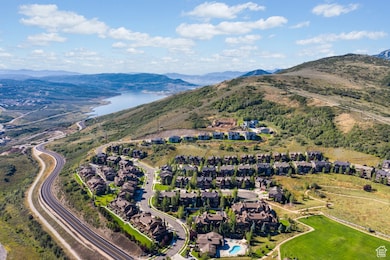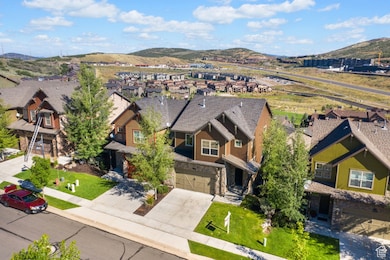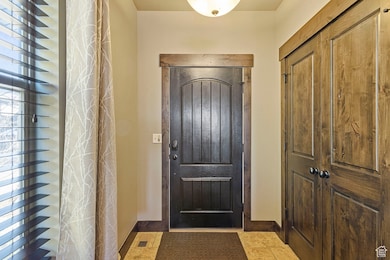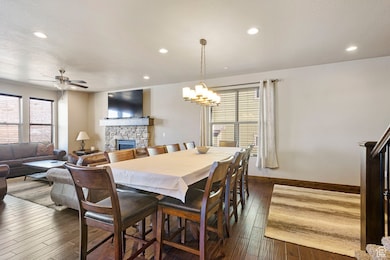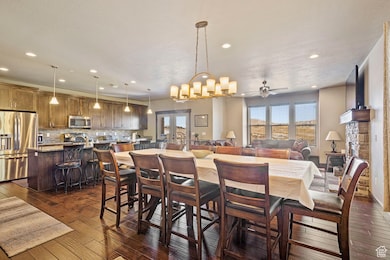
Estimated payment $8,727/month
Highlights
- Second Kitchen
- Heated In Ground Pool
- ENERGY STAR Certified Homes
- Midway Elementary School Rated A-
- Updated Kitchen
- Mountain View
About This Home
Looking for the perfect retreat as well as investment property?!! Look no further. This southern-facing duplex-style downhill town-home allows for Nightly Rentals and is unique because it has a finished walk-out basement with a second kitchen. Provides tons of flexibility for family or guests who would like their private living space. Upgrades galore include a beautiful kitchen with an extra large island and custom knotty alder cabinets. Large master suite with vaulted ceilings as well as large master bath with dual vanity and master shower with 2 heads. Each bedroom is large enough for king-sized beds. The basement was completed 3 years ago and boasts 9' ceilings with a large family room, laundry, and large bathroom with dual sinks, and fireplace. Some extras include spectacular views, heated porcelain ceramic tile floors, separate temp controls for the basement family room and bathroom, a heated garage with shelving, under & overmount lighting, 2 furnaces, custom cabinetry, and much more. The backyard patio is also wired for a future hot tub and outdoor television. The outside of the home was recently painted. Enjoy all the amenities that The Retreat at Jordanelle has to offer with a large clubhouse, exercise room, outdoor pool/hot tub, and indoor theater room. Very desirable location within minutes of Park City, Jordanelle Reservoir, and Deer Valley Ski Resorts. Lawn care and snow removal are included with the HOA fees. Great retreat!!! Great investment!!!
Home Details
Home Type
- Single Family
Est. Annual Taxes
- $10,693
Year Built
- Built in 2014
Lot Details
- 1,307 Sq Ft Lot
- Landscaped
- Sprinkler System
- Property is zoned Multi-Family, Short Term Rental Allowed
HOA Fees
- $440 Monthly HOA Fees
Parking
- 2 Car Attached Garage
Interior Spaces
- 3,066 Sq Ft Home
- 3-Story Property
- Vaulted Ceiling
- Ceiling Fan
- 2 Fireplaces
- Gas Log Fireplace
- Double Pane Windows
- Blinds
- French Doors
- Entrance Foyer
- Great Room
- Mountain Views
- Fire and Smoke Detector
- Electric Dryer Hookup
Kitchen
- Updated Kitchen
- Second Kitchen
- Gas Oven
- Gas Range
- Microwave
- Granite Countertops
- Disposal
Flooring
- Wood
- Carpet
- Tile
Bedrooms and Bathrooms
- 5 Bedrooms
- Walk-In Closet
- In-Law or Guest Suite
Basement
- Walk-Out Basement
- Basement Fills Entire Space Under The House
- Exterior Basement Entry
- Apartment Living Space in Basement
Eco-Friendly Details
- ENERGY STAR Certified Homes
Outdoor Features
- Heated In Ground Pool
- Balcony
- Open Patio
Schools
- J R Smith Elementary School
- Rocky Mountain Middle School
- Wasatch High School
Utilities
- Forced Air Heating and Cooling System
- Natural Gas Connected
- TV Antenna
Listing and Financial Details
- Exclusions: Dryer, Washer
- Assessor Parcel Number 00-0020-9694
Community Details
Overview
- All Seasons Association, Phone Number (435) 655-1299
- The Retreat At Jorda Subdivision
Amenities
- Clubhouse
Recreation
- Community Pool
- Hiking Trails
- Bike Trail
Map
Home Values in the Area
Average Home Value in this Area
Tax History
| Year | Tax Paid | Tax Assessment Tax Assessment Total Assessment is a certain percentage of the fair market value that is determined by local assessors to be the total taxable value of land and additions on the property. | Land | Improvement |
|---|---|---|---|---|
| 2024 | $9,845 | $1,160,840 | $425,000 | $735,840 |
| 2023 | $9,845 | $1,238,060 | $200,000 | $1,038,060 |
| 2022 | $4,608 | $494,329 | $45,000 | $449,329 |
| 2021 | $5,784 | $494,329 | $45,000 | $449,329 |
| 2020 | $5,965 | $494,329 | $45,000 | $449,329 |
| 2019 | $5,561 | $494,329 | $0 | $0 |
| 2018 | $5,561 | $494,329 | $0 | $0 |
| 2017 | $5,169 | $460,117 | $0 | $0 |
| 2016 | $4,806 | $419,390 | $0 | $0 |
| 2015 | $3,841 | $355,870 | $45,000 | $310,870 |
| 2014 | $502 | $45,000 | $45,000 | $0 |
Property History
| Date | Event | Price | Change | Sq Ft Price |
|---|---|---|---|---|
| 04/17/2025 04/17/25 | Price Changed | $1,325,000 | -3.6% | $432 / Sq Ft |
| 04/02/2025 04/02/25 | For Sale | $1,375,000 | 0.0% | $448 / Sq Ft |
| 03/31/2025 03/31/25 | Off Market | -- | -- | -- |
| 01/23/2025 01/23/25 | Price Changed | $1,375,000 | +7.8% | $448 / Sq Ft |
| 01/03/2025 01/03/25 | Price Changed | $1,275,000 | -1.8% | $416 / Sq Ft |
| 10/26/2024 10/26/24 | For Sale | $1,299,000 | -- | $424 / Sq Ft |
Deed History
| Date | Type | Sale Price | Title Company |
|---|---|---|---|
| Interfamily Deed Transfer | -- | Accommodation | |
| Special Warranty Deed | -- | Bonneville Superior Title Co | |
| Quit Claim Deed | -- | Accommodation | |
| Quit Claim Deed | -- | Accommodation | |
| Quit Claim Deed | -- | None Available |
Mortgage History
| Date | Status | Loan Amount | Loan Type |
|---|---|---|---|
| Open | $509,200 | New Conventional | |
| Closed | $507,000 | New Conventional | |
| Closed | $330,000 | New Conventional | |
| Closed | $296,506 | New Conventional |
Similar Homes in the area
Source: UtahRealEstate.com
MLS Number: 2031289
APN: 00-0020-9694
- 865 W Benjamin Place
- 853 W Benjamin Place
- 860 W Benjamin Place
- 866 W Carving Edge Ct
- 13368 N Alexis Dr
- 13404 N Alexis Dr Unit D3
- 13386 N Alexis Dr
- 1072 W Abigail Dr Unit 172
- 1072 W Abigail Dr
- 13579 Hillclimb Ln
- 1099 Jett Dr Unit Z2
- 13639 N Freestyle Ln
- 1016 W Wasatch Spring Rd Unit X-4
- 1025 W Wasatch Spring Rd Unit Q5
- 1018 W Wasatch Spring Rd Unit X-3
- 1022 W Wasatch Spring Rd Unit X-2
- 1052 W Cattail Ct Unit E1
