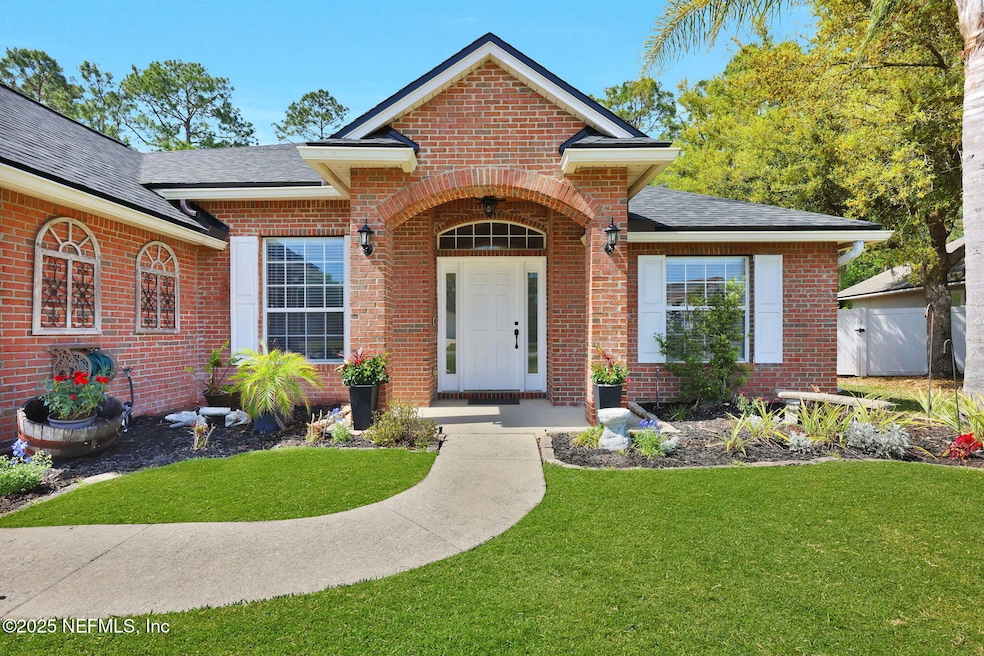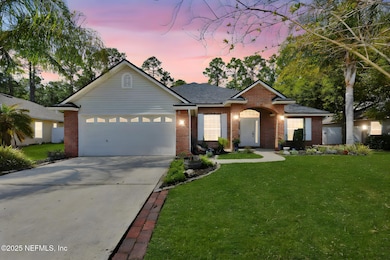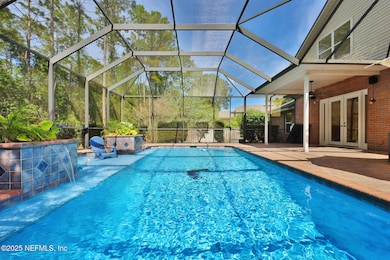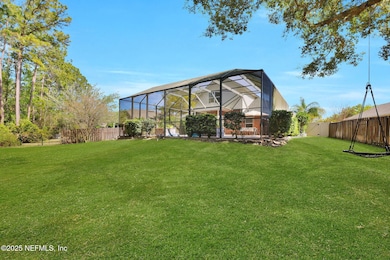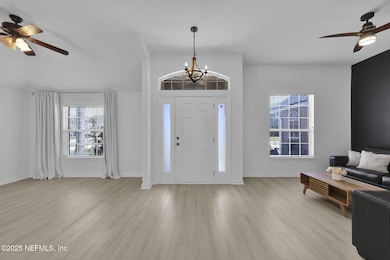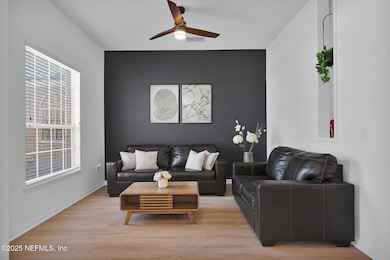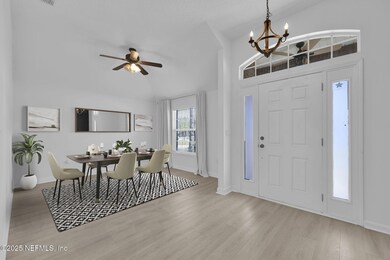
878 W American Eagle Dr Saint Augustine, FL 32092
Estimated payment $4,246/month
Highlights
- Fitness Center
- Screened Pool
- Open Floorplan
- Timberlin Creek Elementary School Rated A
- Views of Trees
- Clubhouse
About This Home
OPEN HOUSE APRIL 26TH 11:00-1:00 THIS BEAUTIFUL POOL HOME IS THE ESSENCE OF FLORIDA LIFESTYLE LIVING WITH AN OUTSTANDING LOCATION! New Roof 2023 - New A/C & Hot Water Heater 2022 - New Water Softener 2024 - New Salt Cell for Pool 2025.
Step into Serenity as this beautifully designed BRICK home welcomes you with an Open & Airy Floor Plan, the Kitchen remodel is Fabulous with both a Sophisticated & Functional Flow right to the Large & Open Family Room. The extended Chef's Kitchen has been redesigned with high end quartz countertops, stainless steel appliances, upgraded white cabinets with soft close and pull out drawers, designer back splash, and unique artistic features. This split floorplan offers Primary En-Suite, 2 Additional Bedrooms and Bath, Great Room, Dining Room, and 2 Flex spaces located on the Main floor, & upstairs offers an oversized 4th Bedroom En-Suite with Large walk-in closet. Your Back Yard is your own piece of Paradise with huge Family size heated Pool... with fountain & layout pad, Entertainment area, Pool Screen Enclosure, Fenced backyard, home is also situated on a cul-de-sac block and backs to Preserve for Privacy! Located in St. John's County which is an A-rated school district. The Subdivision is Johns Creek which also boasts world-class amenities with Clubhouse, 2 Pools, Splash Pad, Work out center, Tennis Courts, Parks, Multiple Playgrounds, Grills, Recreation Fields, Basketball Courts, Jogging Trails, Ground Maintenance and more, and is close to many great dining and shopping options!
Open House Schedule
-
Saturday, April 26, 202511:00 am to 1:00 pm4/26/2025 11:00:00 AM +00:004/26/2025 1:00:00 PM +00:00OPEN HOUSE APRIL 26TH 11:00-1:00 THIS BEAUTIFUL POOL HOME IS THE ESSENCE OF FLORIDA LIFESTYLE LIVING WITH AN OUTSTANDING LOCATION! New Roof 2023 - New A/C & Hot Water Heater 2022 - New Water Softener 2024 - New Salt Cell for Pool 2025. Step into Serenity as this beautifully designed BRICK home welcomes you with an Open & Airy Floor Plan, the Kitchen remodel is Fabulous with both a Sophisticated & Functional Flow right to the Large & Open Family Room. The extended Chef's Kitchen has been redesigned with high end quartz countertops, stainless steel appliances, upgraded white cabinets with soft close and pull out drawers, designer back splash, and unique artistic features. This split floorplan offers Primary En-Suite, 2 Additional Bedrooms and Bath, Great Room, Dining Room, and 2 Flex spaces located on the Main floor, & upstairs offers an oversized 4th Bedroom En-Suite with Large walk-in closet. Your Back Yard is your own piece of Paradise with huge Family size heated Pool with fountain & layout pad, Entertainment area, Pool Screen Enclosure, Fenced backyard, home is also situated on a cul-de-sac block and backs to Preserve for Privacy! Located in St. John's County which is an A-rated school district. The Subdivision is Johns Creek which also boasts world-class amenities with Clubhouse, 2 Pools, Splash Pad, Work out center, Tennis Courts, Parks, Multiple Playgrounds, Grills, Recreation Fields, Basketball Courts, Jogging Trails, Ground Maintenance and more, and is close to many great dining and shopping options!Add to Calendar
Home Details
Home Type
- Single Family
Est. Annual Taxes
- $8,282
Year Built
- Built in 2004 | Remodeled
Lot Details
- 0.27 Acre Lot
- Privacy Fence
- Back Yard Fenced
HOA Fees
- $12 Monthly HOA Fees
Parking
- 2 Car Garage
- Garage Door Opener
Interior Spaces
- 2,425 Sq Ft Home
- 2-Story Property
- Open Floorplan
- Built-In Features
- Ceiling Fan
- Views of Trees
Kitchen
- Breakfast Bar
- Electric Oven
- Electric Range
- Microwave
- Dishwasher
- Kitchen Island
- Disposal
Flooring
- Carpet
- Tile
- Vinyl
Bedrooms and Bathrooms
- 4 Bedrooms
- Split Bedroom Floorplan
- Walk-In Closet
- 3 Full Bathrooms
- Bathtub With Separate Shower Stall
Laundry
- Dryer
- Front Loading Washer
Pool
- Screened Pool
- Saltwater Pool
Schools
- Timberlin Creek Elementary School
- Switzerland Point Middle School
- Beachside High School
Utilities
- Central Heating and Cooling System
- Water Softener is Owned
Listing and Financial Details
- Assessor Parcel Number 0099810360
Community Details
Overview
- Johns Creek Subdivision
- On-Site Maintenance
Amenities
- Community Barbecue Grill
- Clubhouse
Recreation
- Tennis Courts
- Community Basketball Court
- Community Playground
- Fitness Center
- Children's Pool
- Park
- Jogging Path
Map
Home Values in the Area
Average Home Value in this Area
Tax History
| Year | Tax Paid | Tax Assessment Tax Assessment Total Assessment is a certain percentage of the fair market value that is determined by local assessors to be the total taxable value of land and additions on the property. | Land | Improvement |
|---|---|---|---|---|
| 2024 | $8,223 | $486,758 | $100,000 | $386,758 |
| 2023 | $8,223 | $476,632 | $95,000 | $381,632 |
| 2022 | $7,794 | $401,587 | $84,000 | $317,587 |
| 2021 | $5,808 | $291,325 | $0 | $0 |
| 2020 | $5,689 | $287,303 | $0 | $0 |
| 2019 | $5,756 | $280,844 | $0 | $0 |
| 2018 | $4,951 | $223,739 | $0 | $0 |
| 2017 | $4,866 | $219,137 | $0 | $0 |
| 2016 | $4,827 | $221,069 | $0 | $0 |
| 2015 | $4,869 | $219,532 | $0 | $0 |
| 2014 | $4,796 | $207,942 | $0 | $0 |
Property History
| Date | Event | Price | Change | Sq Ft Price |
|---|---|---|---|---|
| 04/03/2025 04/03/25 | For Sale | $635,000 | +89.6% | $262 / Sq Ft |
| 12/17/2023 12/17/23 | Off Market | $335,000 | -- | -- |
| 12/17/2023 12/17/23 | Off Market | $580,000 | -- | -- |
| 10/07/2022 10/07/22 | Sold | $580,000 | -7.2% | $239 / Sq Ft |
| 09/18/2022 09/18/22 | Pending | -- | -- | -- |
| 09/15/2022 09/15/22 | For Sale | $625,000 | +86.6% | $258 / Sq Ft |
| 02/21/2018 02/21/18 | Sold | $335,000 | -8.2% | $138 / Sq Ft |
| 01/09/2018 01/09/18 | Pending | -- | -- | -- |
| 12/16/2017 12/16/17 | For Sale | $365,000 | -- | $151 / Sq Ft |
Deed History
| Date | Type | Sale Price | Title Company |
|---|---|---|---|
| Warranty Deed | $580,000 | -- | |
| Quit Claim Deed | $100 | -- | |
| Warranty Deed | $335,000 | None Available | |
| Interfamily Deed Transfer | -- | Attorney | |
| Corporate Deed | $234,700 | Land America |
Mortgage History
| Date | Status | Loan Amount | Loan Type |
|---|---|---|---|
| Open | $406,000 | New Conventional | |
| Previous Owner | $334,114 | VA | |
| Previous Owner | $335,000 | VA | |
| Previous Owner | $210,900 | New Conventional | |
| Previous Owner | $237,257 | New Conventional | |
| Previous Owner | $258,500 | Unknown | |
| Previous Owner | $75,100 | Stand Alone Second | |
| Previous Owner | $187,760 | FHA | |
| Closed | $23,470 | No Value Available |
Similar Homes in the area
Source: realMLS (Northeast Florida Multiple Listing Service)
MLS Number: 2079693
APN: 009981-0360
- 926 Garrison Dr
- 232 S Hampton Club Way
- 1541 W Windy Willow Dr
- 1688 Austin Ln
- 1010 Garrison Dr
- 1589 Austin Ln
- 1018 Garrison Dr
- 2477 Willowbend Dr
- 558 Murphy Dr
- 297 S Hampton Club Way
- 489 Johns Creek Pkwy
- 3220 Trafalgar Ct
- 140 N Atherley Rd
- 1042 Garrison Dr
- 1524 Austin Ln
- 402 Stonehurst Pkwy
- 3020 S Atherley Rd
- 2055 N Cranbrook Ave
- 4441 Comanche Trail Blvd
- 1405 Tintern Ln
