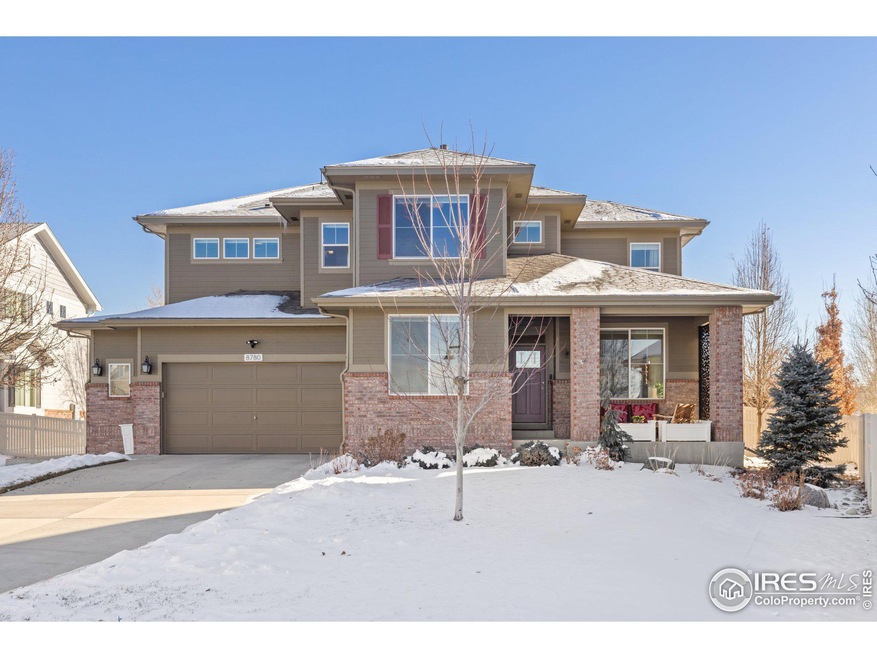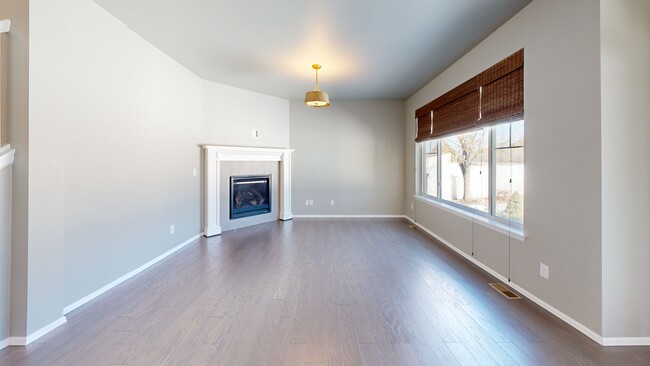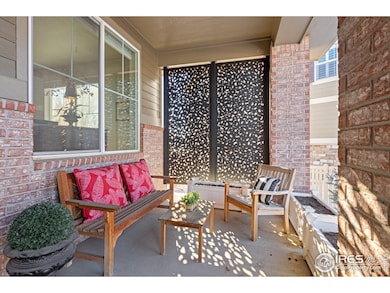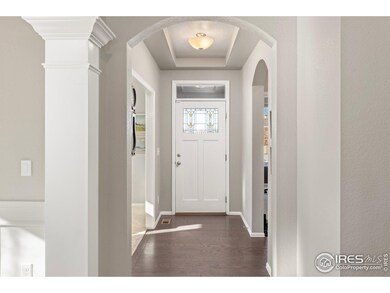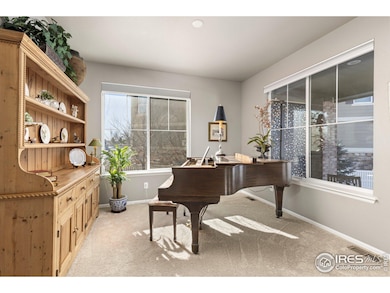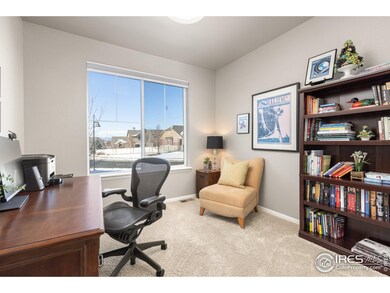
8780 Foxfire St Firestone, CO 80504
Highlights
- Open Floorplan
- Engineered Wood Flooring
- Sun or Florida Room
- Mountain View
- Loft
- Home Office
About This Home
As of February 2025Step into elegance at 8780 Foxfire St, Firestone, a thoughtfully designed 4-bedroom, 3-bathroom home with 4,652 square feet of refined living space. Ideally situated just a block away from Saddleback Golf Course, this home offers convenience, privacy, and endless opportunities for entertaining. From the moment you arrive, you'll notice the inviting private front porch with serene mountain views framed through the front windows. The main floor is designed for ultimate versatility with a guest bedroom, 3/4 bath, and a home office-perfect for multigenerational living or remote work. The formal dining room's charming chair rail and recessed ceiling sets the stage for hosting memorable meals. The gourmet kitchen is at the heart of the home, equipped with a gas stove, hood, double oven, granite countertops, a spacious pantry, and abundant counter space for all your culinary needs. The adjacent living room, anchored by a cozy fireplace, provides a warm and welcoming retreat. Step out to the screened-in patio, ideal for year-round entertaining while keeping pesky mosquitos at bay. Upstairs, the luxurious primary suite offers a tranquil escape with a flexible sitting room, a spa-like 5-piece bath featuring a soaking tub, a modern shower, double vanities, and two walk-in closets. A spacious loft serves as a secondary living area or play space, while a charming nook with a wine fridge adds a touch of convenience for morning coffee or evening cocktails. Two additional bedrooms share a well-designed bathroom, and the laundry room is complete with built-in shelving. The backyard oasis provides a haven for relaxation and recreation, with mature trees, privacy fencing, and plenty of space for grilling, entertaining, or even a game of football. Located minutes from grocery stores, restaurants, and amenities, this home seamlessly blends luxury and functionality. Don't miss the opportunity to make 8780 Foxfire St your forever home!
Home Details
Home Type
- Single Family
Est. Annual Taxes
- $6,993
Year Built
- Built in 2017
Lot Details
- 0.3 Acre Lot
- West Facing Home
- Wood Fence
- Sprinkler System
HOA Fees
- $80 Monthly HOA Fees
Parking
- 3 Car Attached Garage
- Tandem Parking
Home Design
- Wood Frame Construction
- Composition Roof
Interior Spaces
- 3,652 Sq Ft Home
- 2-Story Property
- Open Floorplan
- Bar Fridge
- Ceiling height of 9 feet or more
- Gas Fireplace
- Window Treatments
- Dining Room
- Home Office
- Loft
- Sun or Florida Room
- Mountain Views
- Unfinished Basement
- Basement Fills Entire Space Under The House
Kitchen
- Double Oven
- Gas Oven or Range
- Microwave
- Dishwasher
- Kitchen Island
- Disposal
Flooring
- Engineered Wood
- Carpet
Bedrooms and Bathrooms
- 4 Bedrooms
- Walk-In Closet
- Jack-and-Jill Bathroom
Laundry
- Laundry on upper level
- Washer and Dryer Hookup
Outdoor Features
- Enclosed patio or porch
- Exterior Lighting
Schools
- Legacy Elementary School
- Coal Ridge Middle School
- Frederick High School
Utilities
- Forced Air Heating and Cooling System
- Hot Water Heating System
- High Speed Internet
- Satellite Dish
- Cable TV Available
Community Details
- Association fees include trash, management
- Saddleback Subdivision
Listing and Financial Details
- Assessor Parcel Number R8943289
Map
Home Values in the Area
Average Home Value in this Area
Property History
| Date | Event | Price | Change | Sq Ft Price |
|---|---|---|---|---|
| 02/28/2025 02/28/25 | Sold | $795,000 | 0.0% | $218 / Sq Ft |
| 02/05/2025 02/05/25 | Pending | -- | -- | -- |
| 01/27/2025 01/27/25 | For Sale | $795,000 | -- | $218 / Sq Ft |
Tax History
| Year | Tax Paid | Tax Assessment Tax Assessment Total Assessment is a certain percentage of the fair market value that is determined by local assessors to be the total taxable value of land and additions on the property. | Land | Improvement |
|---|---|---|---|---|
| 2024 | $6,993 | $46,970 | $7,710 | $39,260 |
| 2023 | $6,993 | $47,420 | $7,780 | $39,640 |
| 2022 | $5,959 | $36,770 | $7,510 | $29,260 |
| 2021 | $5,995 | $37,820 | $7,720 | $30,100 |
| 2020 | $5,858 | $37,150 | $6,790 | $30,360 |
| 2019 | $5,914 | $37,150 | $6,790 | $30,360 |
| 2018 | $5,324 | $34,340 | $6,480 | $27,860 |
| 2017 | $991 | $6,300 | $6,300 | $0 |
| 2016 | $196 | $1,280 | $1,280 | $0 |
Mortgage History
| Date | Status | Loan Amount | Loan Type |
|---|---|---|---|
| Open | $675,750 | New Conventional | |
| Previous Owner | $424,000 | New Conventional | |
| Previous Owner | $30,000 | Closed End Mortgage | |
| Previous Owner | $413,300 | New Conventional | |
| Previous Owner | $422,328 | New Conventional |
Deed History
| Date | Type | Sale Price | Title Company |
|---|---|---|---|
| Special Warranty Deed | $795,000 | Fitco (First Integrity Title C | |
| Special Warranty Deed | $527,911 | Heritage Title Company |
About the Listing Agent

Brie represents the third generation of Realtors in Colorado with the tradition of building and fostering local communities for over 60 years. You can expect exceptional service every time you work with Brie because her focus is always on you. Saving you time and frustration is her personal goal while making each purchase or sale an enjoyable and successful experience. Her team has the skills and knowledge to help you through every step of the process and ensure you are pleased with the end
Brie's Other Listings
Source: IRES MLS
MLS Number: 1024868
APN: R8943289
- 8852 Farmdale St
- 8962 Foxfire St
- 9060 Ferncrest St
- 9150 Ferncrest St
- 6251 County Road 20
- 266 Wooster Ave
- 11739 County Road 13
- 9752 Sierra Vista Rd
- 173 Jackson Ave
- 5863 Teal St
- 353 Granville Ave
- 751 Florence Ave
- 0 Fir 20490-B L12 Thru 15 Blk10 Unit REC6405259
- 5540 Palomino Way
- 102 Jackson Dr
- 629 Mcclure Ave
- 9951 Sierra Vista Rd
- 5755 Pintail Way
- 0 County Road 15 Unit 1027030
- 229 Berwick Ave
