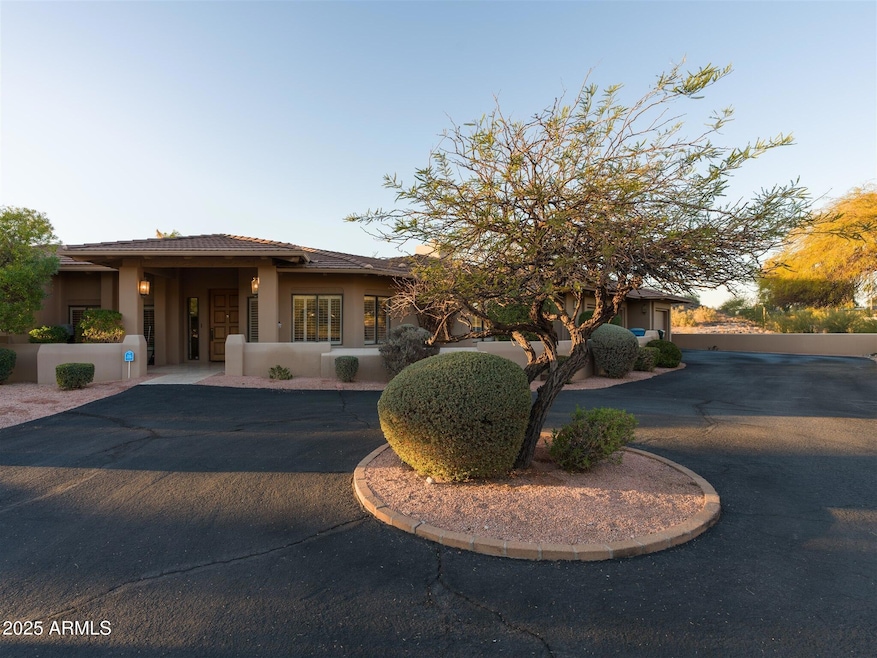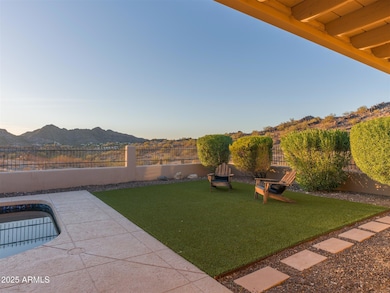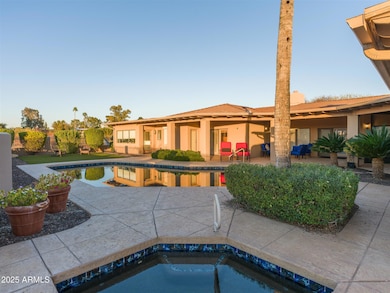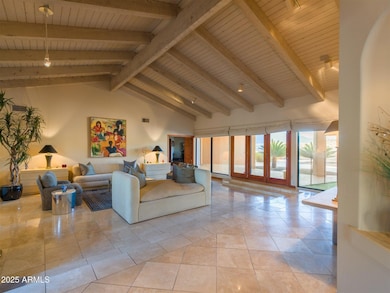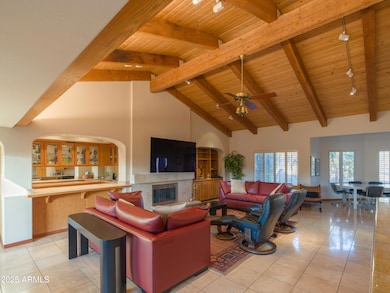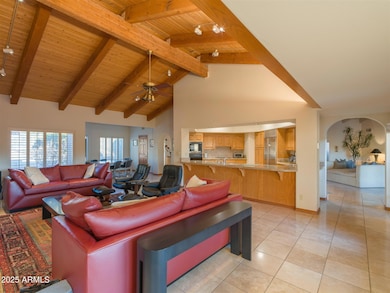
8780 N Arroya Grande Dr Phoenix, AZ 85028
Paradise Valley NeighborhoodEstimated payment $13,209/month
Highlights
- Private Pool
- 1.6 Acre Lot
- Vaulted Ceiling
- Mercury Mine Elementary School Rated A
- Mountain View
- Wood Flooring
About This Home
Tucked away in the highly sought-after Heritage Heights, this remarkable property spans 1.5 acres and offers sweeping, unobstructed views of the Phoenix Mountain Preserve and Piestewa Peak. With nearly 5,000 square feet of luxurious living space, the thoughtfully crafted floor plan presents a desirable split layout, combining privacy with seamless flow. As you step inside, you're immediately welcomed by soaring vaulted ceilings and panoramic views of the pool and lush preserve beyond. The expansive primary suite features a private office and an oversized, custom-designed closet. The backyard oasis is an entertainer's dream, complete with a spacious covered patio, pool, and spa - the perfect setting to soak in the breathtaking views. Situated near some of the best hiking trails in the area outdoor enthusiasts will love the convenience of exploring the stunning landscape right outside their door. Move-in ready, this home presents an exciting opportunity to personalize with your own style or serve as a prime investment for future enhancement.
Home Details
Home Type
- Single Family
Est. Annual Taxes
- $11,161
Year Built
- Built in 1994
Lot Details
- 1.6 Acre Lot
- Desert faces the front of the property
- Wrought Iron Fence
- Block Wall Fence
- Artificial Turf
Parking
- 3 Car Garage
Home Design
- Wood Frame Construction
- Tile Roof
- Stucco
Interior Spaces
- 4,798 Sq Ft Home
- 1-Story Property
- Vaulted Ceiling
- 1 Fireplace
- Mountain Views
Kitchen
- Breakfast Bar
- Granite Countertops
Flooring
- Wood
- Tile
Bedrooms and Bathrooms
- 4 Bedrooms
- Primary Bathroom is a Full Bathroom
- 3 Bathrooms
- Dual Vanity Sinks in Primary Bathroom
- Bathtub With Separate Shower Stall
Pool
- Private Pool
- Spa
Schools
- Mercury Mine Elementary School
- Shea Middle School
- Paradise Valley High School
Utilities
- Cooling Available
- Heating Available
Community Details
- No Home Owners Association
- Association fees include no fees
- Hertiage Heights Subdivision
Listing and Financial Details
- Assessor Parcel Number 165-17-013-D
Map
Home Values in the Area
Average Home Value in this Area
Tax History
| Year | Tax Paid | Tax Assessment Tax Assessment Total Assessment is a certain percentage of the fair market value that is determined by local assessors to be the total taxable value of land and additions on the property. | Land | Improvement |
|---|---|---|---|---|
| 2025 | $11,161 | $118,150 | -- | -- |
| 2024 | $10,914 | $112,524 | -- | -- |
| 2023 | $10,914 | $144,880 | $28,970 | $115,910 |
| 2022 | $10,799 | $113,250 | $22,650 | $90,600 |
| 2021 | $10,833 | $104,650 | $20,930 | $83,720 |
| 2020 | $10,479 | $100,680 | $20,130 | $80,550 |
| 2019 | $10,494 | $94,420 | $18,880 | $75,540 |
| 2018 | $10,129 | $92,450 | $18,490 | $73,960 |
| 2017 | $9,685 | $88,600 | $17,720 | $70,880 |
| 2016 | $9,513 | $81,300 | $16,260 | $65,040 |
| 2015 | $8,765 | $80,110 | $16,020 | $64,090 |
Property History
| Date | Event | Price | Change | Sq Ft Price |
|---|---|---|---|---|
| 03/19/2025 03/19/25 | For Sale | $2,200,000 | -- | $459 / Sq Ft |
Deed History
| Date | Type | Sale Price | Title Company |
|---|---|---|---|
| Quit Claim Deed | -- | -- | |
| Quit Claim Deed | -- | -- | |
| Quit Claim Deed | -- | -- |
About the Listing Agent

Chris Morrison is the leading real estate agent in Arcadia and Paradise Valley's luxury markets. With over 25 years of experience and over half a billion dollars in sales over the past five years, Chris's market expertise and reputation are unparalleled. As the head of the Morrison Residential Team, Chris provides personalized service and meticulous attention to detail, earning a high rate of referrals and repeat clients. His distinguished clientele includes high-profile executives,
Chris' Other Listings
Source: Arizona Regional Multiple Listing Service (ARMLS)
MLS Number: 6828474
APN: 165-17-013D
- 8903 N Arroya Grande Dr
- 9052 N 29th St
- 9019 N Arroya Grande Dr
- 3131 E Las Rocas Dr
- 9059 N Arroya Grande Dr
- 2818 E Malapai Dr Unit 4
- 9221 N Camino Vista Ln
- 9020 N 33rd Way
- 3226 E Lazy Ln
- 2712 E Mountain View Rd
- 3229 E Malapai Dr
- 9430 N 25th St
- 9821 N 29th Place
- 2614 E Mountain View Rd
- 9851 N 28th Way
- 9234 N 33rd Way
- 3258 E Vogel Ave
- 2717 E Cinnabar Ave
- 9412 N 33rd Way
- 2710 E Cinnabar Ave
