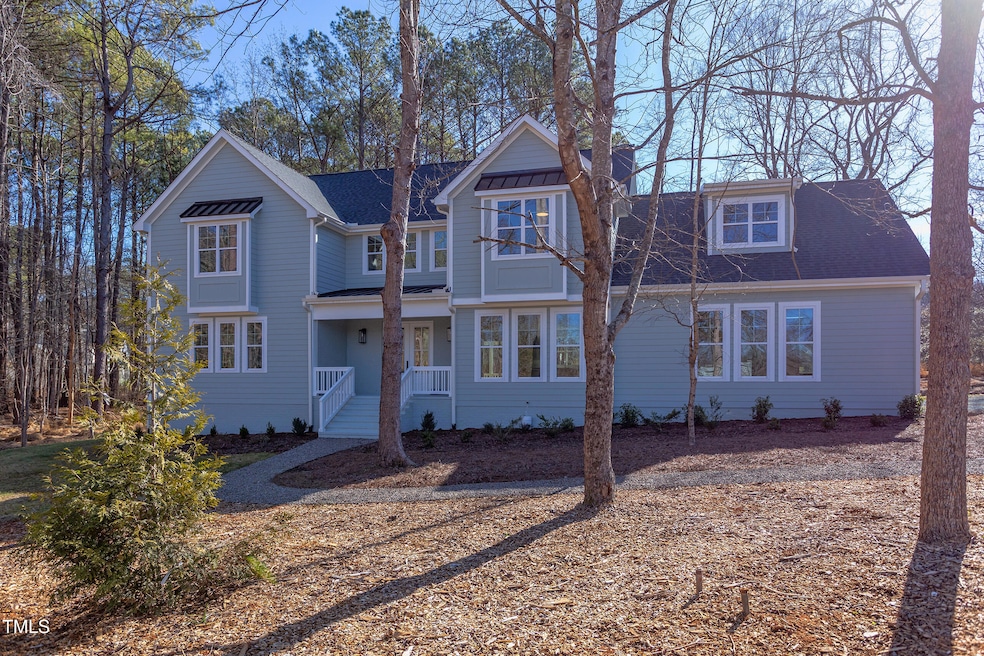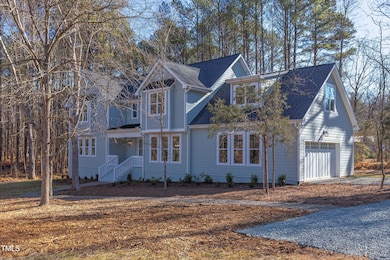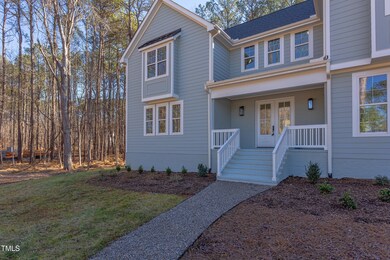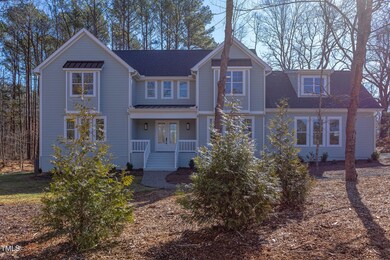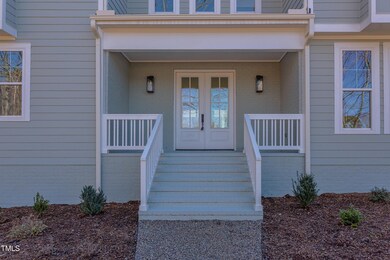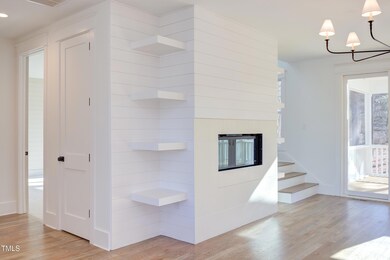
8780 Old Nc 86 Chapel Hill, NC 27516
Estimated payment $6,581/month
Highlights
- Under Construction
- Deck
- Wood Flooring
- Morris Grove Elementary School Rated A
- Wooded Lot
- Main Floor Primary Bedroom
About This Home
Inspiration Beckons at Beacon: A few miles to downtown Carrboro, Beacon is a new three-home Zinn Design Build neighborhood (more homes to follow) surrounded by established communities, pasture, and woodlands. This stunning ZDB home on ~1.33 acres is close to completion. Clean lines and gracefully composed flex spaces are defined by simplicity, proportion and harmony. Experience Zinn Design Build blue-chip craftsmanship with carefully curated luxe materials and a vibe of hushed chic + lounge-y luxury. Depending on your lifestyle, the various rooms offer lots of flexibility — bedroom, office, guest suite, exercise room; it's your choice, plus a large unfinished space provides huge storage or more living space. Thoughtfully placed windows stream sunshine and frame bucolic views. The spacious screen porch and deck are airy retreats. This idyllic hamlet is within the Chapel Hill-Carrboro school district. There is a reason Carol Ann has been Chapel Hill and Carrboro's most beloved builder since 1978. Explore Zinn Design Build's passion and precision at Beacon.
Home Details
Home Type
- Single Family
Est. Annual Taxes
- $932
Year Built
- Built in 2024 | Under Construction
Lot Details
- 1.33 Acre Lot
- Landscaped
- Wooded Lot
Parking
- 2 Car Attached Garage
- Additional Parking
- Open Parking
Home Design
- Home is estimated to be completed on 1/30/25
- Farmhouse Style Home
- Frame Construction
- Architectural Shingle Roof
- Metal Roof
Interior Spaces
- 3,528 Sq Ft Home
- 2-Story Property
- Ceiling Fan
- Skylights
- Gas Log Fireplace
- Insulated Windows
- Mud Room
- Entrance Foyer
- Family Room with Fireplace
- Dining Room
- Home Office
- Bonus Room
- Screened Porch
- Storage
- Basement
- Crawl Space
- Fire and Smoke Detector
Kitchen
- Eat-In Kitchen
- Gas Range
- Range Hood
- Microwave
- Dishwasher
- Kitchen Island
- Quartz Countertops
Flooring
- Wood
- Carpet
- Tile
Bedrooms and Bathrooms
- 4 Bedrooms
- Primary Bedroom on Main
- Walk-In Closet
- Double Vanity
- Private Water Closet
- Separate Shower in Primary Bathroom
- Bathtub with Shower
- Walk-in Shower
Laundry
- Laundry Room
- Laundry in multiple locations
- Sink Near Laundry
Outdoor Features
- Deck
Schools
- Morris Grove Elementary School
- Mcdougle Middle School
- Chapel Hill High School
Utilities
- Central Air
- Heat Pump System
- Private Water Source
- Well
- Septic Tank
- Septic System
- High Speed Internet
- Cable TV Available
Community Details
- No Home Owners Association
- Built by Zinn Design Build
- Beacon Subdivision
Listing and Financial Details
- Assessor Parcel Number 9769797481
Map
Home Values in the Area
Average Home Value in this Area
Tax History
| Year | Tax Paid | Tax Assessment Tax Assessment Total Assessment is a certain percentage of the fair market value that is determined by local assessors to be the total taxable value of land and additions on the property. | Land | Improvement |
|---|---|---|---|---|
| 2024 | $932 | $80,900 | $80,900 | $0 |
Property History
| Date | Event | Price | Change | Sq Ft Price |
|---|---|---|---|---|
| 04/23/2025 04/23/25 | Price Changed | $1,165,000 | -2.5% | $330 / Sq Ft |
| 03/25/2025 03/25/25 | Price Changed | $1,195,000 | -4.4% | $339 / Sq Ft |
| 01/30/2025 01/30/25 | Price Changed | $1,250,000 | -5.3% | $354 / Sq Ft |
| 01/15/2025 01/15/25 | For Sale | $1,320,000 | 0.0% | $374 / Sq Ft |
| 01/14/2025 01/14/25 | Off Market | $1,320,000 | -- | -- |
| 09/03/2024 09/03/24 | For Sale | $1,320,000 | 0.0% | $374 / Sq Ft |
| 08/13/2024 08/13/24 | Off Market | $1,320,000 | -- | -- |
| 08/11/2024 08/11/24 | For Sale | $1,320,000 | -- | $374 / Sq Ft |
Mortgage History
| Date | Status | Loan Amount | Loan Type |
|---|---|---|---|
| Closed | $700,000 | Construction |
Similar Homes in Chapel Hill, NC
Source: Doorify MLS
MLS Number: 10046333
- 106 Dairy Ct
- 8504 Old Nc 86
- 105 Dairy Ct
- 304 Homestead Rd
- 210 Lake Manor Rd
- 804 Long Meadows Rd
- 216 Dairyland Rd
- 111 Standing Rock Rd Unit 27516
- 608 Valen Ct
- 104 Buckeye Ln
- 109 Jones Creek Place
- 314 Hogan Woods Cir
- 101 Redfoot Run Rd
- 214 S Camellia St
- 308 Sunset Creek Cir
- 3017 Tramore Dr
- 3009 Tramore Dr
- 811 Oxbow Crossing Rd
- 105 Della St
- 8111 Reynard Rd
