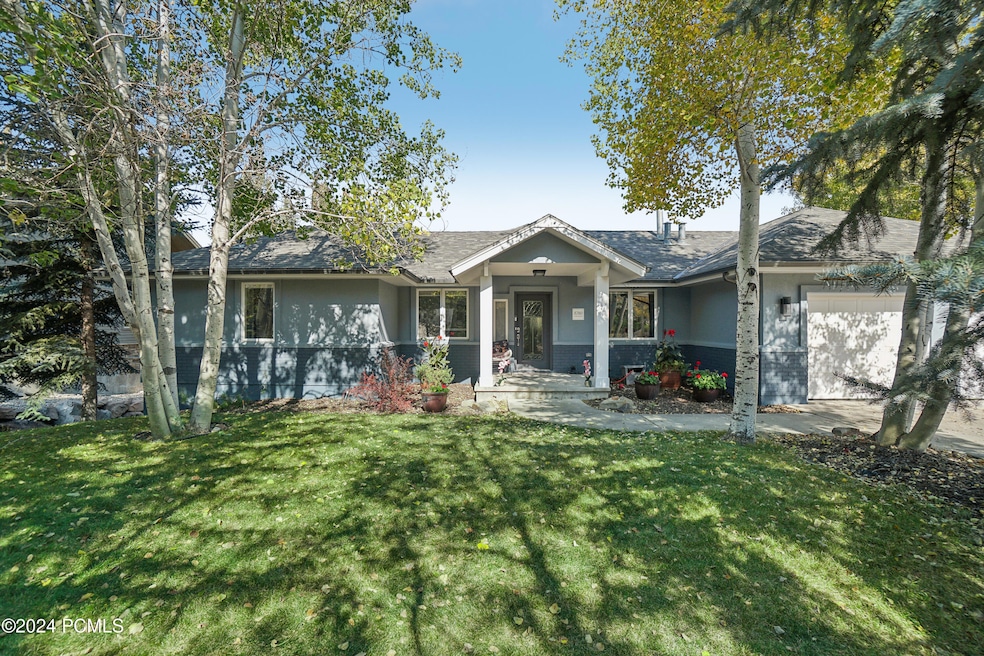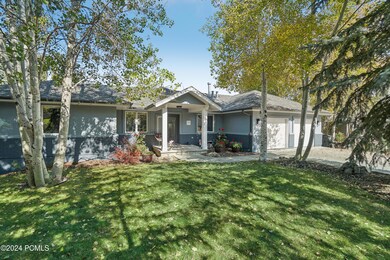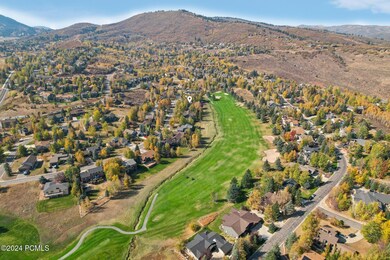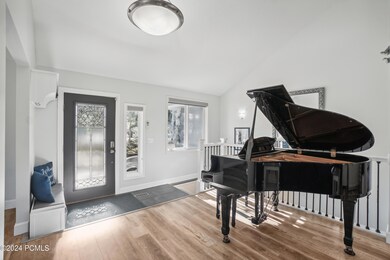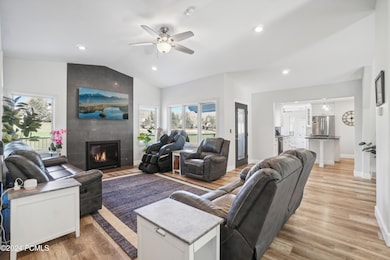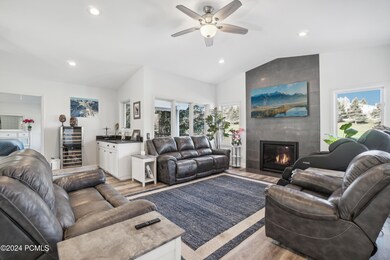8780 Silver Spur Rd Park City, UT 84098
Jeremy Ranch NeighborhoodHighlights
- Golf Course View
- Private Membership Available
- Vaulted Ceiling
- Jeremy Ranch Elementary School Rated A
- Deck
- Traditional Architecture
About This Home
As of January 2025Situated along the peaceful third fairway of Jeremy Ranch Golf Course, this 4-bedroom home is perfect for golf enthusiasts and families looking to enjoy the Park City lifestyle. It features a convenient main-level master suite with an en-suite bath with a jetted tub, a separate shower, and dual walk-in closets. The bright family room and formal dining area offer plenty of space for gatherings, while the outdoor spaces boasting over 600 sq feet of deck, a large patio, and a cozy front porch are great for enjoying the surroundings. Recent updates in 2018 brought modern comfort with new appliances, a remodeled master bath, upgraded fireplaces, and refreshed bathrooms and laundry room. In 2019, the home received fresh paint, new deck railings, gutters, and a roof. The water heater was replaced in 2023, and heat tape was added to the gutters and valleys for winter peace of mind. Jeremy Ranch is a great location as it is in the Park City school district and has easy access to both the heart of Park City and the Salt Lake City and the airport. In addition to this home offering a peaceful setting you also have the option to join the Jeremy Ranch Golf and Country Club as well.
Last Agent to Sell the Property
eXp Realty, LLC (Park City) License #6026300-SA00

Last Buyer's Agent
Sandy Geldhof
KW Park City Keller Williams Real Estate
Home Details
Home Type
- Single Family
Est. Annual Taxes
- $4,843
Year Built
- Built in 1993 | Remodeled in 2018
Lot Details
- 0.37 Acre Lot
- South Facing Home
- Southern Exposure
- Landscaped
- Sloped Lot
- Sprinklers on Timer
HOA Fees
- $18 Monthly HOA Fees
Parking
- 2 Car Garage
- Garage Door Opener
Property Views
- Golf Course
- Mountain
- Meadow
Home Design
- Traditional Architecture
- Brick Exterior Construction
- Wood Frame Construction
- Shingle Roof
- Asphalt Roof
- Concrete Perimeter Foundation
- Stucco
Interior Spaces
- 3,481 Sq Ft Home
- Wet Bar
- Vaulted Ceiling
- Ceiling Fan
- 2 Fireplaces
- Gas Fireplace
- Great Room
- Family Room
- Formal Dining Room
- Home Office
- Storage
- Fire and Smoke Detector
Kitchen
- Breakfast Area or Nook
- Double Oven
- Gas Range
- Microwave
- Dishwasher
- Granite Countertops
Flooring
- Carpet
- Tile
- Vinyl
Bedrooms and Bathrooms
- 4 Bedrooms
- Primary Bedroom on Main
- Walk-In Closet
- Hydromassage or Jetted Bathtub
Laundry
- Laundry Room
- Washer
Outdoor Features
- Deck
- Patio
- Porch
Utilities
- No Cooling
- Forced Air Heating System
- Heating System Uses Natural Gas
- Natural Gas Connected
- Gas Water Heater
- Water Softener is Owned
- High Speed Internet
- Phone Available
- Cable TV Available
Listing and Financial Details
- Assessor Parcel Number Jr-9
Community Details
Overview
- Private Membership Available
- Association Phone (801) 256-0465
- Visit Association Website
- Jeremy Ranch Area Subdivision
Recreation
- Golf Course Membership Available
- Trails
Map
Home Values in the Area
Average Home Value in this Area
Property History
| Date | Event | Price | Change | Sq Ft Price |
|---|---|---|---|---|
| 01/20/2025 01/20/25 | Sold | -- | -- | -- |
| 11/14/2024 11/14/24 | For Sale | $1,675,000 | +91.4% | $481 / Sq Ft |
| 01/11/2018 01/11/18 | Sold | -- | -- | -- |
| 11/29/2017 11/29/17 | Pending | -- | -- | -- |
| 07/19/2017 07/19/17 | For Sale | $875,000 | -- | $251 / Sq Ft |
Tax History
| Year | Tax Paid | Tax Assessment Tax Assessment Total Assessment is a certain percentage of the fair market value that is determined by local assessors to be the total taxable value of land and additions on the property. | Land | Improvement |
|---|---|---|---|---|
| 2023 | $4,780 | $835,148 | $302,500 | $532,648 |
| 2022 | $3,600 | $535,304 | $192,500 | $342,804 |
| 2021 | $4,475 | $600,635 | $220,000 | $380,635 |
| 2020 | $4,074 | $516,571 | $199,375 | $317,196 |
| 2019 | $3,614 | $437,272 | $199,375 | $237,897 |
| 2018 | $2,594 | $313,856 | $140,250 | $173,606 |
| 2017 | $2,411 | $313,856 | $140,250 | $173,606 |
| 2016 | $2,282 | $276,242 | $140,250 | $135,992 |
| 2015 | $2,343 | $267,561 | $0 | $0 |
| 2013 | $2,353 | $253,094 | $0 | $0 |
Mortgage History
| Date | Status | Loan Amount | Loan Type |
|---|---|---|---|
| Previous Owner | $363,600 | New Conventional | |
| Previous Owner | $44,000 | Unknown | |
| Previous Owner | $384,000 | New Conventional | |
| Previous Owner | $650,000 | New Conventional | |
| Previous Owner | $432,000 | New Conventional | |
| Previous Owner | $108,000 | Stand Alone Second |
Deed History
| Date | Type | Sale Price | Title Company |
|---|---|---|---|
| Warranty Deed | -- | First American Title Insurance | |
| Warranty Deed | -- | First American Title Insurance | |
| Warranty Deed | -- | First American Title Insurance | |
| Warranty Deed | -- | Metro National Title | |
| Warranty Deed | -- | -- | |
| Warranty Deed | -- | Coalition Title Agency Inc |
Source: Park City Board of REALTORS®
MLS Number: 12404527
APN: JR-9
- 4034 W Saddleback Rd Unit C-21
- 3942 View Pointe Dr
- 4042 Saddleback Rd
- 4070 Rasmussen Rd
- 4198 Hilltop Dr
- 9023 Jeremy Rd
- 9023 N Jeremy Rd Unit 278
- 8680 Saddleback Cir
- 4219 Hilltop Dr
- 4247 Wolfe Cir
- 8257 N Sandalwood Ln
- 4110 W Sierra Dr
- 4115 Moosehollow Rd
- 4115 Moose Hollow Rd
- 4073 W Discovery Way
- 4073 W Discovery Way Unit 320
- 4044 W Crest Ct
- 8791 Northcove Dr
- 8791 Northcove Dr Unit 102
- 4060 W Crest Ct
