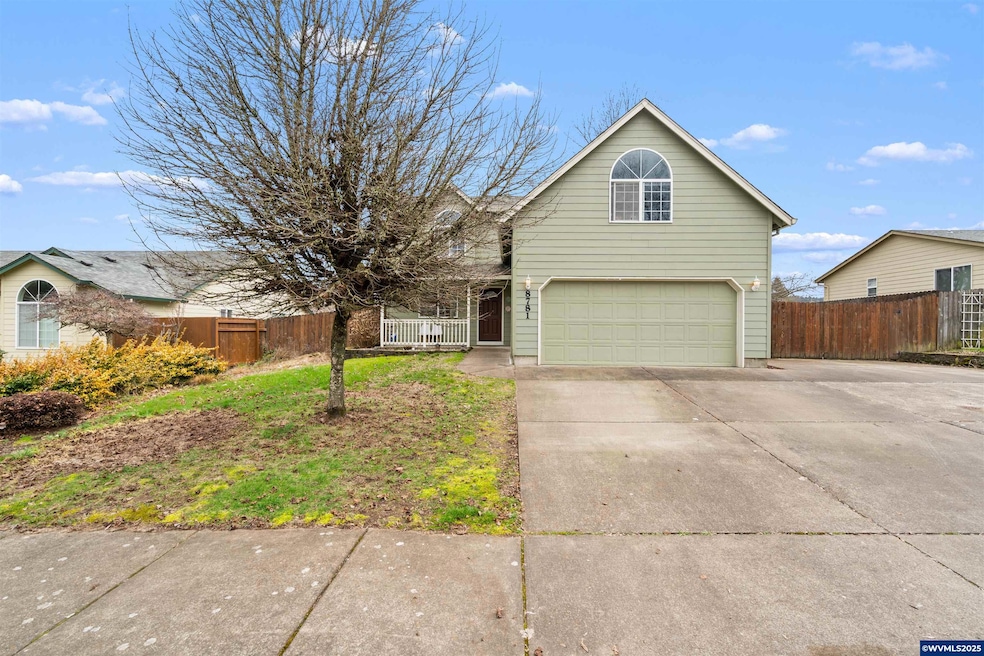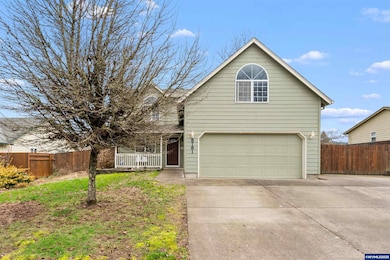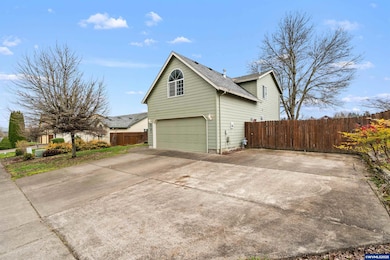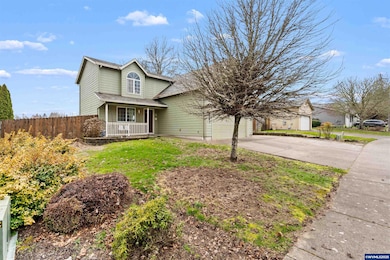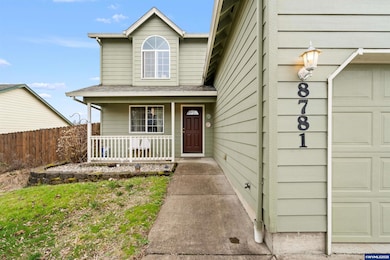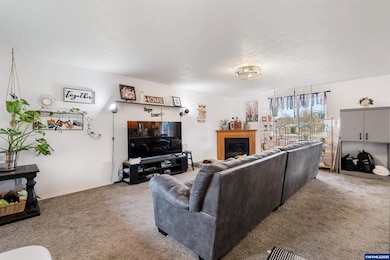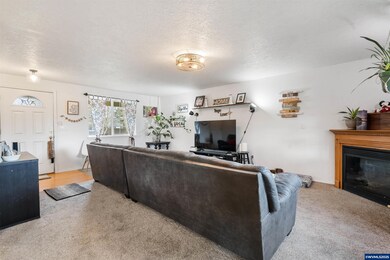This beautifully updated home offers the perfect blend of comfort and convenience, located just a short drive from major cities like Corvallis, Albany, and Salem. With 4 spacious bedrooms and 2.5 baths, this property is ideal for growing families or those seeking more space. Inside, you'll find a bright and airy living room complete with a cozy gas fireplace, perfect for relaxing evenings. The large kitchen features a stylish new tile backsplash, modern appliances, and a generous pantry for all your culinary needs. The master suite is a true retreat with vaulted ceilings, a walk-in closet, and a private full bath. Enjoy the practicality of a large utility room, an oversized garage, and a covered patio with Trex decking—ideal for outdoor entertaining. The backyard is a dream with raspberries, blueberries, and a garden area for green thumbs, plus a tool shed for added storage. RV parking provides the flexibility you need for all your adventures. Recent updates include fresh interior paint, new carpet, a new hot water heater, and more, making this home move-in ready! Don't miss out on this fantastic opportunity—schedule a showing today!

