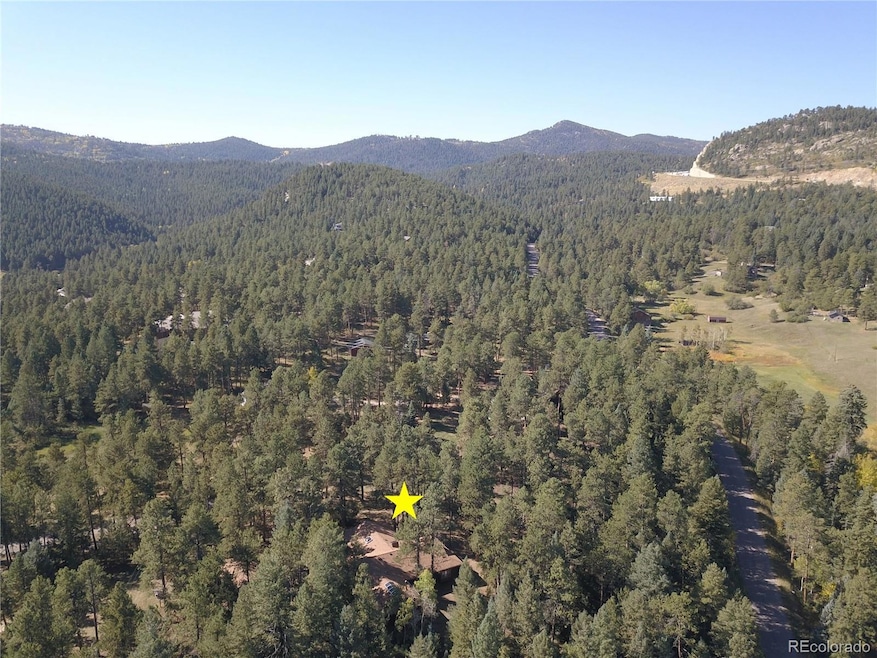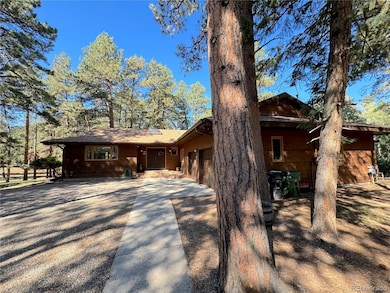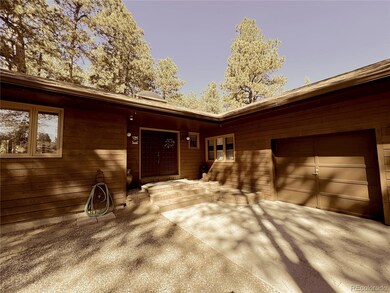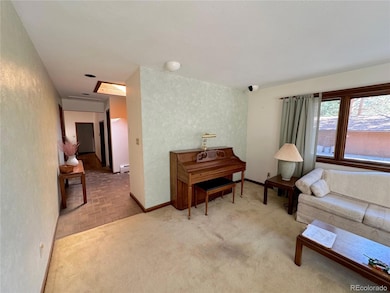
8782 S Ault Ln Morrison, CO 80465
Homestead NeighborhoodHighlights
- Heavily Wooded Lot
- Deck
- Wood Flooring
- West Jefferson Middle School Rated A-
- Wood Burning Stove
- Bonus Room
About This Home
As of March 2025Spacious 3,380 sq ft ranch on a flat, densely wooded 3.05 acre lot in Homestead in Morrison. This home has 4 bedrooms, 3 bathrooms, 2 car attached garage, 2 car + detached 2 car heated garage/shop that is over 800 sq ft equipped with 220 and 110 electric, man door, and garage door. This home features a living room, formal dining room, kitchen, eating area, family room, powder bathroom, primary bedroom, updated primary bathroom with heated towel racks, 3 additional bedrooms (1 is being used as an office), full bathroom, large bonus room with vaulted ceiling, over 400 sq ft covered deck. Surrounded by majestic pine trees and low-maintenance landscaping, this private retreat offers unparalleled privacy. Easy access to Denver, just 5 minutes off Hwy 285. This home has hot water baseboard heating. New impact resistant roof, new exterior paint, and a new electrical panel. Make this your new home!
Last Agent to Sell the Property
eXp Realty, LLC Brokerage Email: MJ@AGENTinDENVER.com,303-921-0121 License #40031885

Home Details
Home Type
- Single Family
Est. Annual Taxes
- $5,843
Year Built
- Built in 1978
Lot Details
- 3.05 Acre Lot
- Cul-De-Sac
- East Facing Home
- Sloped Lot
- Heavily Wooded Lot
- Pine Trees
- Private Yard
- Property is zoned SR-2
HOA Fees
- $4 Monthly HOA Fees
Parking
- 4 Car Attached Garage
- Parking Storage or Cabinetry
- Lighted Parking
- Exterior Access Door
- Gravel Driveway
Home Design
- Block Foundation
- Frame Construction
- Composition Roof
- Wood Siding
Interior Spaces
- 3,380 Sq Ft Home
- 1-Story Property
- Built-In Features
- High Ceiling
- Ceiling Fan
- Wood Burning Stove
- Double Pane Windows
- Bay Window
- Entrance Foyer
- Family Room with Fireplace
- Living Room
- Dining Room
- Bonus Room
- Laundry Room
Kitchen
- Eat-In Kitchen
- Double Oven
- Cooktop
- Dishwasher
Flooring
- Wood
- Carpet
- Tile
Bedrooms and Bathrooms
- 4 Main Level Bedrooms
Home Security
- Carbon Monoxide Detectors
- Fire and Smoke Detector
Outdoor Features
- Deck
- Covered patio or porch
Location
- Ground Level
Schools
- Parmalee Elementary School
- West Jefferson Middle School
- Conifer High School
Utilities
- No Cooling
- Baseboard Heating
- Heating System Uses Natural Gas
- Radiant Heating System
- 220 Volts
- 110 Volts
- Natural Gas Connected
- Gas Water Heater
- Septic Tank
- High Speed Internet
- Cable TV Available
Community Details
- Homestead Homeowners Associatoin Association, Phone Number (303) 725-1742
- Homestead Subdivision
Listing and Financial Details
- Exclusions: Personal property, curtains and valance in the primary bedroom and bedroom next to it.
- Assessor Parcel Number 092909
Map
Home Values in the Area
Average Home Value in this Area
Property History
| Date | Event | Price | Change | Sq Ft Price |
|---|---|---|---|---|
| 03/06/2025 03/06/25 | Sold | $875,000 | -12.5% | $259 / Sq Ft |
| 11/24/2024 11/24/24 | For Sale | $1,000,000 | -- | $296 / Sq Ft |
Tax History
| Year | Tax Paid | Tax Assessment Tax Assessment Total Assessment is a certain percentage of the fair market value that is determined by local assessors to be the total taxable value of land and additions on the property. | Land | Improvement |
|---|---|---|---|---|
| 2024 | $5,843 | $50,274 | $24,754 | $25,520 |
| 2023 | $5,843 | $72,651 | $28,818 | $43,833 |
| 2022 | $3,400 | $44,782 | $15,357 | $29,425 |
| 2021 | $3,428 | $46,071 | $15,799 | $30,272 |
| 2020 | $2,960 | $40,847 | $8,601 | $32,246 |
| 2019 | $2,916 | $40,847 | $8,601 | $32,246 |
| 2018 | $2,740 | $37,800 | $12,343 | $25,457 |
| 2017 | $2,970 | $37,800 | $12,343 | $25,457 |
| 2016 | $3,917 | $46,544 | $11,663 | $34,881 |
| 2015 | $3,604 | $46,544 | $11,663 | $34,881 |
| 2014 | $3,604 | $40,123 | $10,146 | $29,977 |
Mortgage History
| Date | Status | Loan Amount | Loan Type |
|---|---|---|---|
| Open | $913,500 | Construction | |
| Previous Owner | $183,920 | New Conventional | |
| Previous Owner | $228,150 | Unknown | |
| Previous Owner | $230,000 | Unknown | |
| Previous Owner | $231,000 | Unknown | |
| Previous Owner | $232,550 | No Value Available |
Deed History
| Date | Type | Sale Price | Title Company |
|---|---|---|---|
| Warranty Deed | $875,000 | Land Title | |
| Warranty Deed | $258,400 | -- |
Similar Homes in Morrison, CO
Source: REcolorado®
MLS Number: 2624968
APN: 60-041-02-012
- 8783 S Ault Ln
- 8752 S Ault Ln
- 20025 Flint Ln
- 20525 Flint Ln
- 20425 Flint Ln
- 21437 Alta Dr
- 0 Iowa Gulch Rd
- TBD 4 Iowa Gulch Rd Unit 4
- 8066 Federation Dr
- 20101 Spring Gulch Rd
- 20725 Wagon Tongue Way
- 8297 S Deer Creek Canyon Rd
- 8486 S Davco Dr
- 8191 S Homesteader Dr
- 8624 S Doubleheader Ranch Rd
- 18844 Ute Vista Trail
- 8171 S Homesteader Dr
- 9034 Us Highway 285
- 7948 S Turkey Creek Rd
- 8036 Settlers Dr






