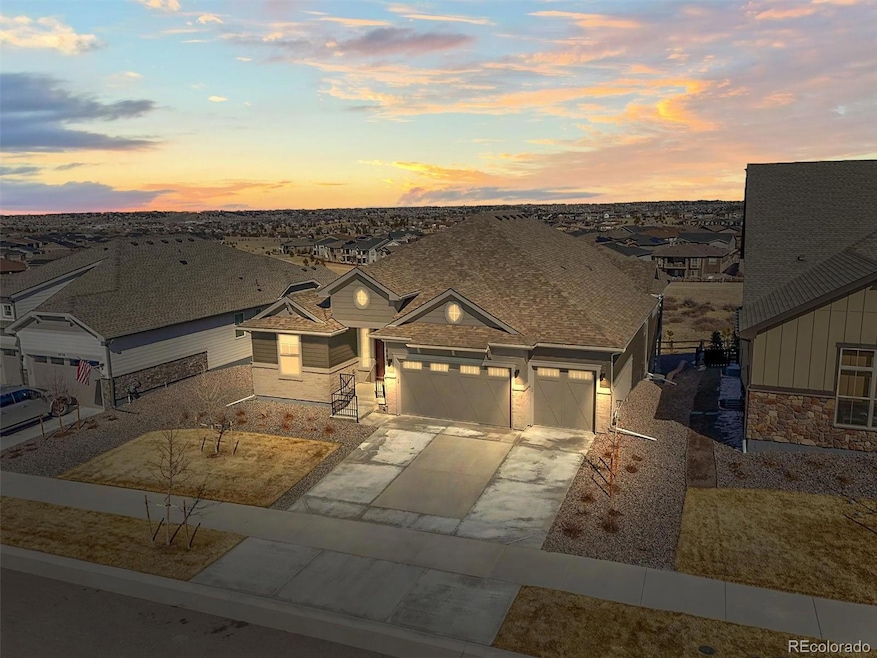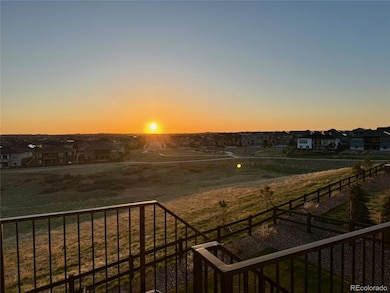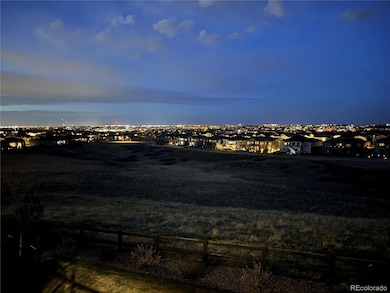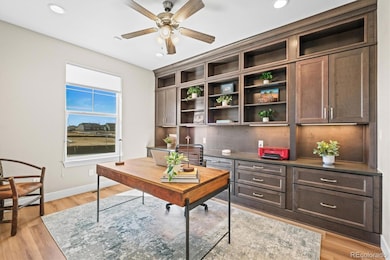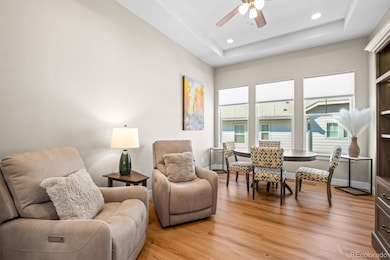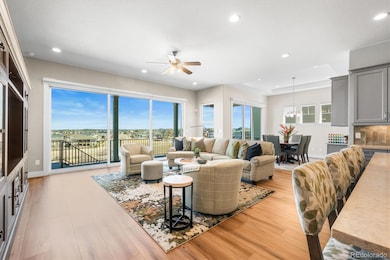Why Wait for New? This incredible Hilltop home is move-in ready, BACKS TO OPEN SPACE, and is loaded with every imaginable upgrade! The bright and airy main level features a spacious great room, a versatile bonus area, and a dedicated home office with built-ins. The chef’s kitchen is perfect for entertaining, offering abundant quartz countertops, 42-inch cabinets, a huge center island, under cabinet lighting, stainless steel appliances, large pantry, and tech center. Step through the telescoping patio doors onto the expansive deck and take in the breathtaking open space views—ideal for summer grilling or enjoying your morning coffee while watching a stunning Colorado sunrise. The luxurious primary suite is a true retreat, boasting a large walk-in closet and a spa-like bath with double vanities and an oversized glass shower with a heated floor—perfect for unwinding after a long day. A spacious secondary bedroom on the main level is convenient to the 3/4 bath, while guests will appreciate the convenient powder room. The well-appointed laundry room, complete with cabinets, a utility sink, and included washer and dryer, completes the main level. The finished walkout basement is an entertainer’s dream, featuring a large family room with a wet bar equipped with a mini fridge, dishwasher, disposal, and microwave—ideal for movie nights or watching the big game! This level also includes a guest-friendly half bath, plus a private bedroom with walk-in closet and full bath—perfect for guests. Car enthusiasts will love the oversized four-car garage, pre-wired for three EV charging stations, water, and a gas hookup for space heater. Extra special features include: brand new roof, central vacuum system, radon mitigation system, tankless water heater, extended deck, and much, much more! Be sure to visit the Hilltop Club, offering a pool, tennis courts, pickleball, and a fitness center! Homes backing to open space in this prime location are rare—don’t miss out!

