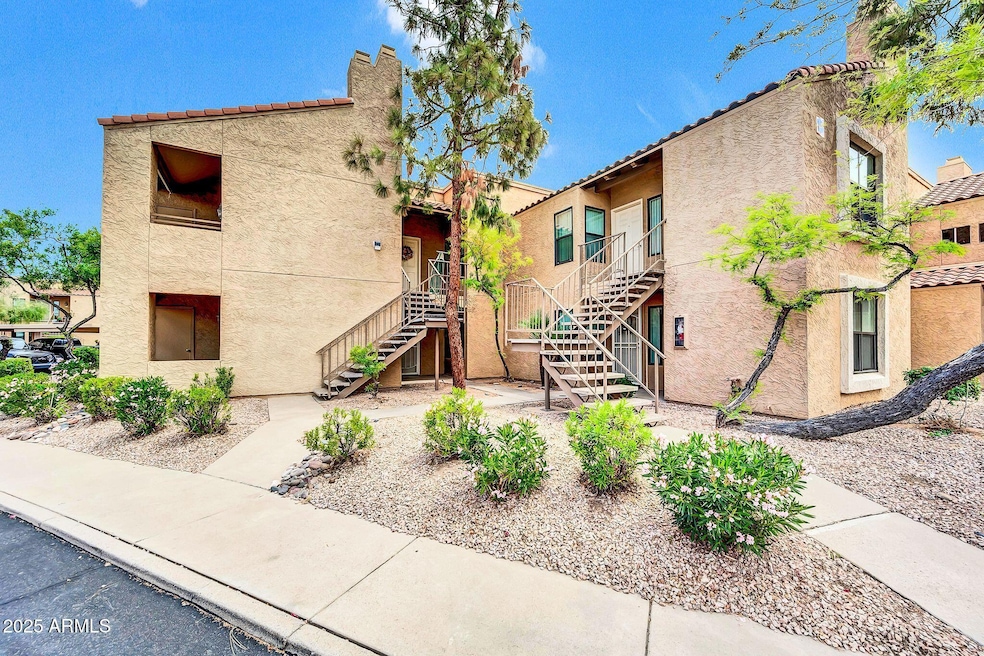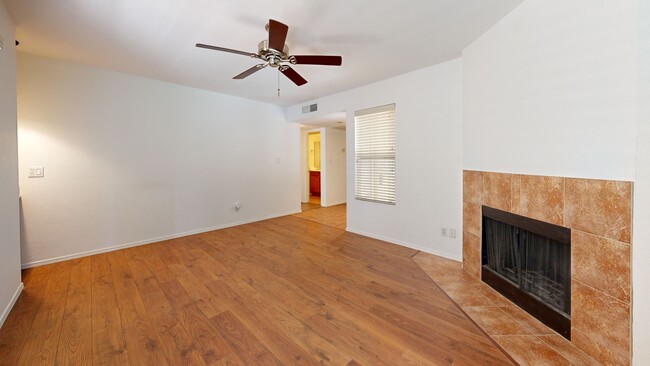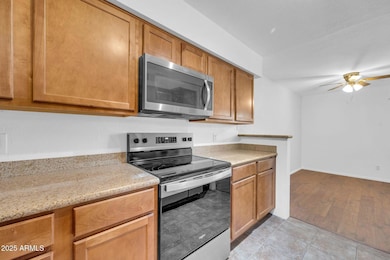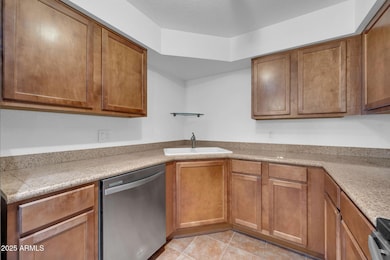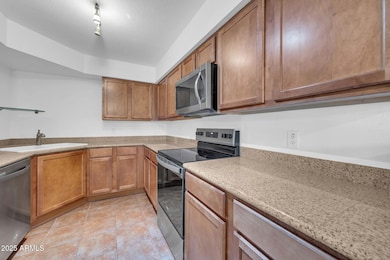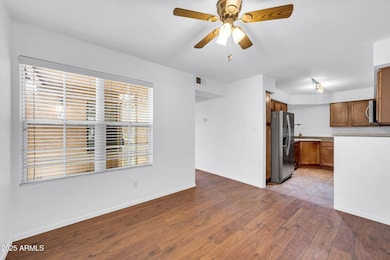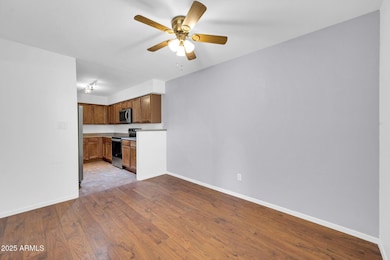
8787 E Mountain View Rd Unit 1087 Scottsdale, AZ 85258
McCormick Ranch NeighborhoodEstimated payment $1,831/month
Highlights
- Hot Property
- Heated Pool
- Granite Countertops
- Cochise Elementary School Rated A
- Santa Fe Architecture
- Double Pane Windows
About This Home
Do not let the agent days on market discourage you. This listing is now price to sell. Welcome to your perfect retreat—this updated 1 bed, 1 bath ground-floor condo offers comfort, convenience, and resort-style amenities. Just steps from your covered parking, step inside to a light-filled, move-in ready space featuring a cozy fireplace and private patio with additional storage. The kitchen is a standout with granite countertops, sleek Whirlpool appliances, and a brand-new stove. The spacious bedroom includes a walk-in closet, while updated flooring and a modernized bathroom complete the fresh, stylish interior. Enjoy access to 3 community pools and spas, a fitness center, grilling stations, tennis courts, and pickleball. All this, just minutes from shopping, dining, the greenbelt, top healthcare, and the Loop 101. Come experience it for yourself
Property Details
Home Type
- Condominium
Est. Annual Taxes
- $623
Year Built
- Built in 1985
HOA Fees
- $300 Monthly HOA Fees
Home Design
- Santa Fe Architecture
- Wood Frame Construction
- Tile Roof
- Block Exterior
- Stucco
Interior Spaces
- 826 Sq Ft Home
- 1-Story Property
- Double Pane Windows
- Living Room with Fireplace
Kitchen
- Built-In Microwave
- Granite Countertops
Flooring
- Tile
- Vinyl
Bedrooms and Bathrooms
- 1 Bedroom
- Remodeled Bathroom
- Primary Bathroom is a Full Bathroom
- 1 Bathroom
Parking
- 1 Carport Space
- Assigned Parking
Pool
- Heated Pool
- Spa
- Fence Around Pool
Schools
- Cochise Elementary School
- Cocopah Middle School
- Chaparral High School
Utilities
- Cooling Available
- Heating Available
- High Speed Internet
- Cable TV Available
Additional Features
- Outdoor Storage
- Block Wall Fence
Listing and Financial Details
- Tax Lot 1087
- Assessor Parcel Number 217-74-174
Community Details
Overview
- Association fees include roof repair, insurance, sewer, pest control, ground maintenance, trash, water, roof replacement, maintenance exterior
- Rancho Antigua Association, Phone Number (480) 339-8794
- Mccormick Ranch Association, Phone Number (480) 860-1122
- Association Phone (480) 860-1122
- Rancho Antigua Condominiums Subdivision
Recreation
- Heated Community Pool
- Community Spa
- Bike Trail
Map
Home Values in the Area
Average Home Value in this Area
Tax History
| Year | Tax Paid | Tax Assessment Tax Assessment Total Assessment is a certain percentage of the fair market value that is determined by local assessors to be the total taxable value of land and additions on the property. | Land | Improvement |
|---|---|---|---|---|
| 2025 | $623 | $10,912 | -- | -- |
| 2024 | $609 | $10,392 | -- | -- |
| 2023 | $609 | $19,070 | $3,810 | $15,260 |
| 2022 | $580 | $15,060 | $3,010 | $12,050 |
| 2021 | $629 | $14,650 | $2,930 | $11,720 |
| 2020 | $623 | $13,170 | $2,630 | $10,540 |
| 2019 | $604 | $11,960 | $2,390 | $9,570 |
| 2018 | $590 | $11,120 | $2,220 | $8,900 |
| 2017 | $557 | $10,610 | $2,120 | $8,490 |
| 2016 | $546 | $9,560 | $1,910 | $7,650 |
| 2015 | $525 | $8,660 | $1,730 | $6,930 |
Property History
| Date | Event | Price | Change | Sq Ft Price |
|---|---|---|---|---|
| 04/23/2025 04/23/25 | For Sale | $264,900 | +113.6% | $321 / Sq Ft |
| 06/22/2016 06/22/16 | Sold | $124,000 | -2.3% | $150 / Sq Ft |
| 05/12/2016 05/12/16 | Pending | -- | -- | -- |
| 04/05/2016 04/05/16 | Price Changed | $126,900 | -2.3% | $154 / Sq Ft |
| 02/02/2016 02/02/16 | Price Changed | $129,900 | -1.0% | $157 / Sq Ft |
| 01/27/2016 01/27/16 | For Sale | $131,200 | 0.0% | $159 / Sq Ft |
| 01/15/2016 01/15/16 | Pending | -- | -- | -- |
| 01/09/2016 01/09/16 | Price Changed | $131,200 | -4.6% | $159 / Sq Ft |
| 11/30/2015 11/30/15 | Price Changed | $137,500 | -1.7% | $166 / Sq Ft |
| 09/11/2015 09/11/15 | For Sale | $139,900 | -- | $169 / Sq Ft |
Deed History
| Date | Type | Sale Price | Title Company |
|---|---|---|---|
| Warranty Deed | $124,000 | Fidelity Natl Title Agency I | |
| Interfamily Deed Transfer | -- | None Available | |
| Special Warranty Deed | $197,000 | -- |
Mortgage History
| Date | Status | Loan Amount | Loan Type |
|---|---|---|---|
| Open | $145,179 | New Conventional | |
| Closed | $99,200 | New Conventional | |
| Previous Owner | $57,000 | New Conventional |
About the Listing Agent

Jesse Abarca is proud to be a 5-star Google Review Business with over 157 reviews from real customers sharing their experiences.
Jesse Abarca is a driven and dedicated real estate professional who has overcome adversity and turned his passion to helping families buy or sell real estate in Phoenix, Peoria, and surrounding cities since 2007. With a background in the United States Marine Corps, Jesse brings discipline and a strong work ethic to his role as the team leader for Team Abarca.
Jesse's Other Listings
Source: Arizona Regional Multiple Listing Service (ARMLS)
MLS Number: 6855551
APN: 217-74-174
- 8787 E Mountain View Rd Unit 1029
- 8787 E Mountain View Rd Unit 1120
- 8787 E Mountain View Rd Unit 2016
- 8787 E Mountain View Rd Unit 2101
- 8700 E Mountain View Rd Unit 2058
- 9746 N 90th Place Unit 103
- 8697 E Cheryl Dr
- 8675 E Thoroughbred Trail
- 10101 N Arabian Trail Unit 2052
- 8654 E Thoroughbred Trail
- 8709 E Irish Hunter Trail
- 9001 E San Victor Dr Unit 2024
- 8717 E Spanish Barb Trail
- 9355 N 91st St Unit 116
- 9355 N 91st St Unit 222
- 9355 N 91st St Unit 102
- 9355 N 91st St Unit 113
- 9355 N 91st St Unit 201
- 9115 E Purdue Ave Unit 213
- 9115 E Purdue Ave Unit 114
