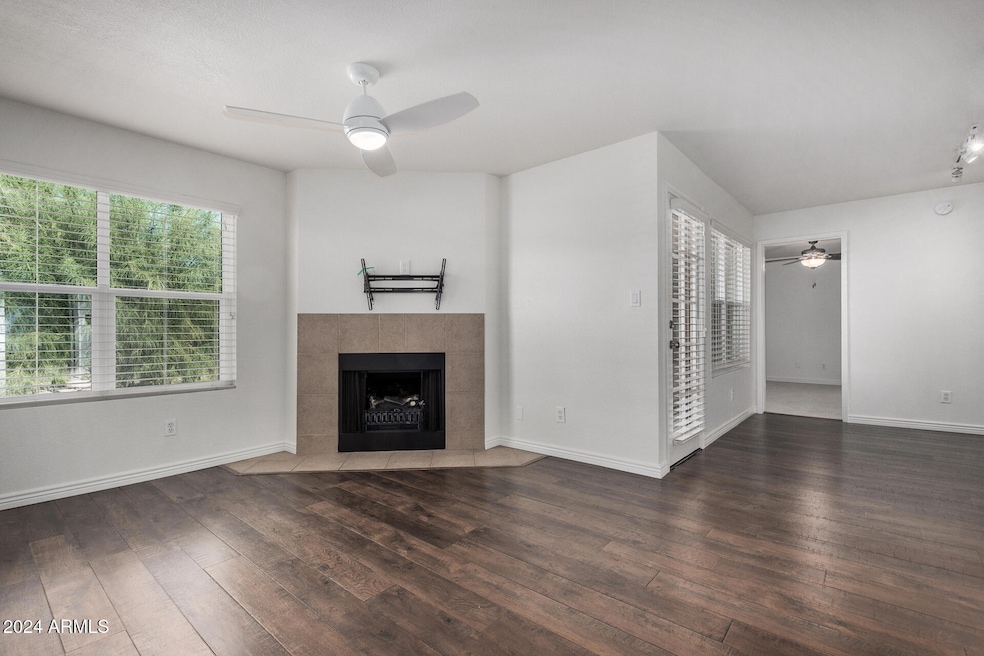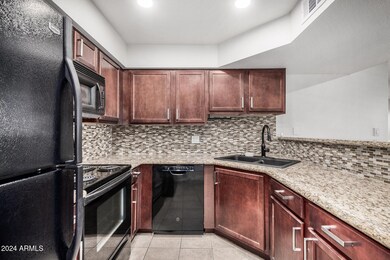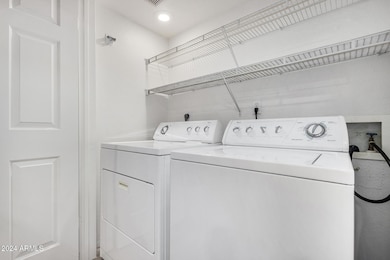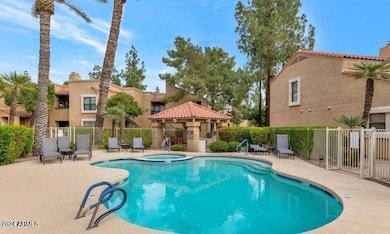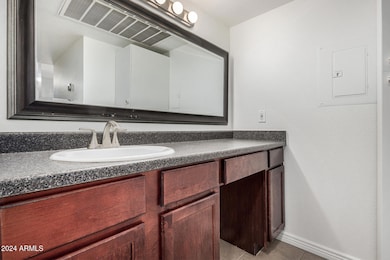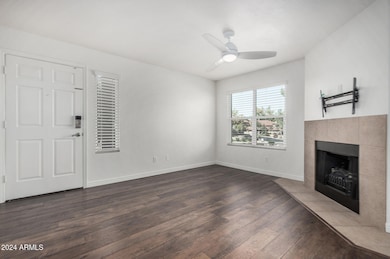
8787 E Mountain View Rd Unit 2021 Scottsdale, AZ 85258
McCormick Ranch NeighborhoodHighlights
- Fitness Center
- Unit is on the top floor
- Santa Fe Architecture
- Cochise Elementary School Rated A
- Clubhouse
- End Unit
About This Home
As of April 2025McCormick Ranch area condo ready for a quick close. Upstairs, 2 bed, 2 bath with the perfect location. Open floor plan with each bedroom having their own bath. Features include fresh paint, new flooring, granite countertops, tiled backsplash, washer/dryer/ refrigerator included, dual pane energy efficient windows throughout and a wood burning fireplace. The Rancho Antigua Condo Community has 3 Pools, 3 Spas, a Fitness Room, Clubhouse, Sauna, BBQ & Firepit Area, Tennis Court, and 2 Pickle Ball Courts. Rancho Antigua sides the McCormick Ranch Greenbelt with miles of walking, jogging & biking trails!
Property Details
Home Type
- Condominium
Est. Annual Taxes
- $751
Year Built
- Built in 1985
Lot Details
- End Unit
- Desert faces the front and back of the property
- Grass Covered Lot
HOA Fees
- $360 Monthly HOA Fees
Home Design
- Santa Fe Architecture
- Wood Frame Construction
- Tile Roof
- Built-Up Roof
- Foam Roof
- Stucco
Interior Spaces
- 1,005 Sq Ft Home
- 2-Story Property
- Ceiling Fan
- Double Pane Windows
- ENERGY STAR Qualified Windows with Low Emissivity
- Vinyl Clad Windows
- Living Room with Fireplace
- Washer and Dryer Hookup
Kitchen
- Breakfast Bar
- Built-In Microwave
- Granite Countertops
Flooring
- Carpet
- Tile
Bedrooms and Bathrooms
- 2 Bedrooms
- Primary Bathroom is a Full Bathroom
- 2 Bathrooms
Parking
- 6 Open Parking Spaces
- 1 Carport Space
- Assigned Parking
Location
- Unit is on the top floor
- Property is near a bus stop
Schools
- Cochise Elementary School
- Cheyenne Traditional Elementary Middle School
- Chaparral High School
Utilities
- Cooling Available
- Heating Available
- High Speed Internet
- Cable TV Available
Additional Features
- No Interior Steps
- Balcony
Listing and Financial Details
- Tax Lot 2021
- Assessor Parcel Number 217-74-232
Community Details
Overview
- Association fees include roof repair, insurance, sewer, pest control, ground maintenance, street maintenance, front yard maint, trash, water, roof replacement, maintenance exterior
- Rancho Antigua Association, Phone Number (480) 339-8820
- Mccormick Ranch Association, Phone Number (480) 860-1122
- Association Phone (480) 860-1122
- Rancho Antigua Condominiums Subdivision
Amenities
- Clubhouse
- Theater or Screening Room
- Recreation Room
Recreation
- Tennis Courts
- Fitness Center
- Heated Community Pool
- Community Spa
- Bike Trail
Map
Home Values in the Area
Average Home Value in this Area
Property History
| Date | Event | Price | Change | Sq Ft Price |
|---|---|---|---|---|
| 04/24/2025 04/24/25 | Sold | $312,500 | -2.3% | $311 / Sq Ft |
| 03/26/2025 03/26/25 | Pending | -- | -- | -- |
| 03/24/2025 03/24/25 | For Sale | $319,995 | 0.0% | $318 / Sq Ft |
| 10/27/2021 10/27/21 | Sold | $320,000 | +3.2% | $318 / Sq Ft |
| 09/29/2021 09/29/21 | For Sale | $310,000 | +41.1% | $308 / Sq Ft |
| 07/09/2018 07/09/18 | Sold | $219,700 | 0.0% | $219 / Sq Ft |
| 06/08/2018 06/08/18 | Pending | -- | -- | -- |
| 05/01/2018 05/01/18 | For Sale | $219,700 | -- | $219 / Sq Ft |
Tax History
| Year | Tax Paid | Tax Assessment Tax Assessment Total Assessment is a certain percentage of the fair market value that is determined by local assessors to be the total taxable value of land and additions on the property. | Land | Improvement |
|---|---|---|---|---|
| 2025 | $751 | $13,170 | -- | -- |
| 2024 | $735 | $12,543 | -- | -- |
| 2023 | $735 | $24,970 | $4,990 | $19,980 |
| 2022 | $700 | $19,710 | $3,940 | $15,770 |
| 2021 | $888 | $16,860 | $3,370 | $13,490 |
| 2020 | $880 | $15,270 | $3,050 | $12,220 |
| 2019 | $959 | $13,930 | $2,780 | $11,150 |
| 2018 | $712 | $13,020 | $2,600 | $10,420 |
| 2017 | $788 | $12,430 | $2,480 | $9,950 |
| 2016 | $772 | $11,310 | $2,260 | $9,050 |
| 2015 | $735 | $10,430 | $2,080 | $8,350 |
Mortgage History
| Date | Status | Loan Amount | Loan Type |
|---|---|---|---|
| Open | $288,000 | New Conventional | |
| Previous Owner | $218,000 | New Conventional | |
| Previous Owner | $213,750 | New Conventional | |
| Previous Owner | $213,109 | Adjustable Rate Mortgage/ARM | |
| Previous Owner | $60,350 | Credit Line Revolving | |
| Previous Owner | $192,400 | New Conventional |
Deed History
| Date | Type | Sale Price | Title Company |
|---|---|---|---|
| Warranty Deed | $320,000 | Wfg National Title Ins Co | |
| Warranty Deed | $219,700 | Magnus Title Agency Llc | |
| Cash Sale Deed | $89,000 | Chicago Title | |
| Special Warranty Deed | $240,500 | -- |
About the Listing Agent

Real Estate is Byron’s career and not a part time job. He is one of the top 1% of agents in the state of AZ based upon having closed over four hundred total homes purchased or sold in the past 18 months. He loves Real Estate and is passionate about turning over rocks and finding deals. It is like exploring underwater caves or sunken ships only he gets paid to do it. Byron tends to know someone who knows someone who knows everybody, so he always has a source to fill the need or the right guy to
Byron's Other Listings
Source: Arizona Regional Multiple Listing Service (ARMLS)
MLS Number: 6840443
APN: 217-74-232
- 8787 E Mountain View Rd Unit 1087
- 8787 E Mountain View Rd Unit 1120
- 8787 E Mountain View Rd Unit 2021
- 8787 E Mountain View Rd Unit 2101
- 8700 E Mountain View Rd Unit 2058
- 9746 N 90th Place Unit 103
- 8697 E Cheryl Dr
- 8675 E Thoroughbred Trail
- 10101 N Arabian Trail Unit 2052
- 8654 E Thoroughbred Trail
- 8709 E Irish Hunter Trail
- 9001 E San Victor Dr Unit 2024
- 8717 E Spanish Barb Trail
- 9355 N 91st St Unit 116
- 9355 N 91st St Unit 222
- 9355 N 91st St Unit 102
- 9355 N 91st St Unit 113
- 9355 N 91st St Unit 201
- 9115 E Purdue Ave Unit 114
- 9115 E Purdue Ave Unit 107
