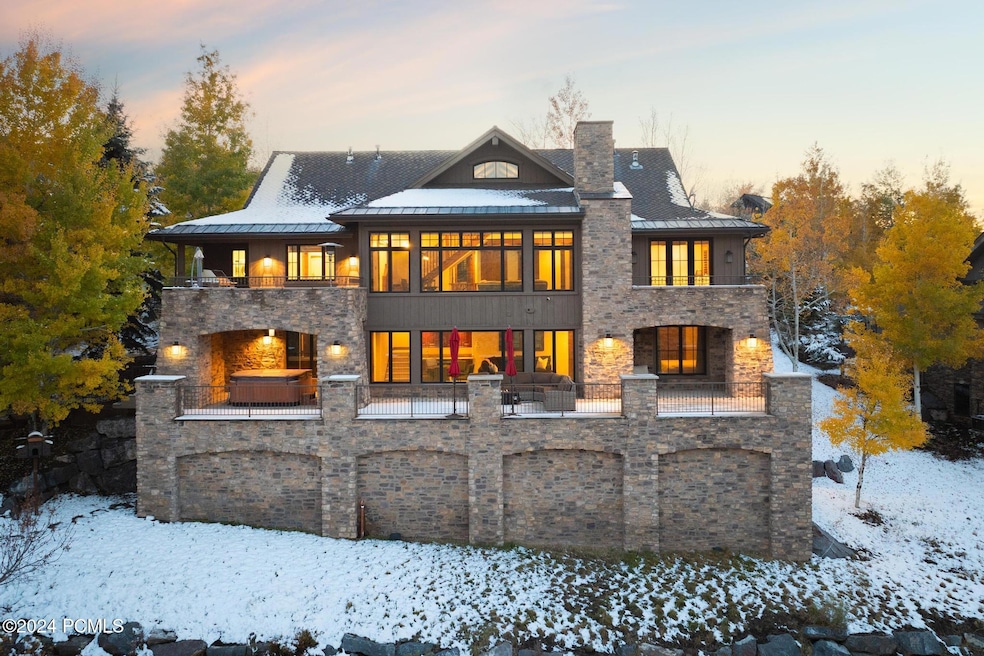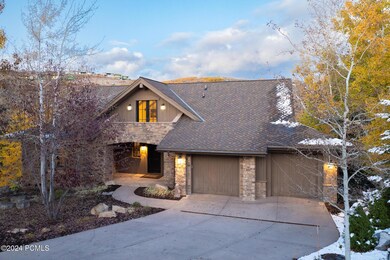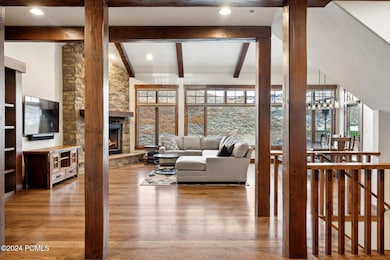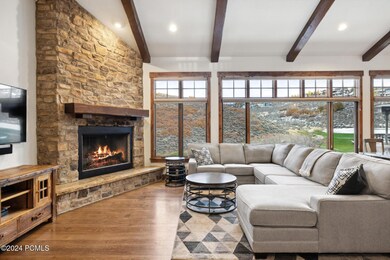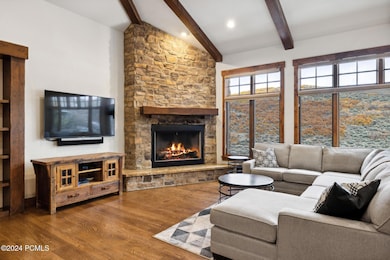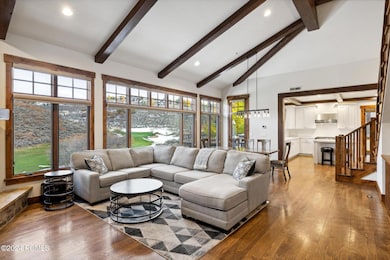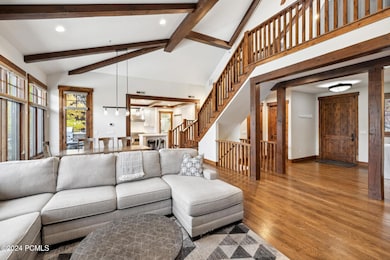
8787 Ranch Club Ct Park City, UT 84098
Promontory NeighborhoodHighlights
- Fitness Center
- Spa
- Private Membership Available
- North Summit Middle School Rated A-
- Golf Course View
- Clubhouse
About This Home
As of March 2025Welcome to a sanctuary of sophistication and leisure, nestled on the prestigious 18th hole of the Dye golf course in Promontory. This stunning residence offers more than just panoramic views; it grants you unparalleled access—only a minute's walk from, the vibrant hubs for dining, relaxation, and recreation. Impeccably crafted for those who value distinction and ease, this home invites you to indulge in a seamless blend of luxury and lifestyle. Whether you're looking to embrace all the amenities or simply in pursuit of a serene, upscale community, this exceptional property is your gateway to the best of Promontory. Seize this unique home and allow all of this to be yours.
Home Details
Home Type
- Single Family
Est. Annual Taxes
- $16,862
Year Built
- Built in 2007
Lot Details
- 0.26 Acre Lot
- Cul-De-Sac
- Gated Home
- Landscaped
- Sloped Lot
- Sprinkler System
HOA Fees
- $700 Monthly HOA Fees
Parking
- 2 Car Attached Garage
- Garage Door Opener
- Guest Parking
Property Views
- Golf Course
- Mountain
Home Design
- Mountain Contemporary Architecture
- Cabin
- Wood Frame Construction
- Asphalt Roof
- Metal Roof
- Concrete Perimeter Foundation
Interior Spaces
- 4,364 Sq Ft Home
- Wet Bar
- Central Vacuum
- Partially Furnished
- Vaulted Ceiling
- 2 Fireplaces
- Gas Fireplace
- Family Room
- Dining Room
- Loft
- Storage
Kitchen
- Oven
- Microwave
- Freezer
- Dishwasher
- Disposal
Flooring
- Wood
- Carpet
- Stone
- Tile
Bedrooms and Bathrooms
- 4 Bedrooms
- Primary Bedroom on Main
Laundry
- Laundry Room
- Stacked Washer and Dryer
Home Security
- Home Security System
- Fire Sprinkler System
Outdoor Features
- Spa
- Balcony
- Deck
- Patio
Utilities
- Forced Air Heating and Cooling System
- Natural Gas Connected
- Water Softener is Owned
- High Speed Internet
- Phone Available
- Cable TV Available
Listing and Financial Details
- Assessor Parcel Number Gcc-15
Community Details
Overview
- Association fees include com area taxes, insurance, maintenance exterior, ground maintenance, reserve/contingency fund, security, shuttle service, snow removal
- Private Membership Available
- Association Phone (435) 333-4063
- Visit Association Website
- Golf Club Cabins Subdivision
Amenities
- Common Area
- Clubhouse
Recreation
- Pickleball Courts
- Fitness Center
- Community Pool
- Community Spa
Map
Home Values in the Area
Average Home Value in this Area
Property History
| Date | Event | Price | Change | Sq Ft Price |
|---|---|---|---|---|
| 03/03/2025 03/03/25 | Sold | -- | -- | -- |
| 01/07/2025 01/07/25 | Pending | -- | -- | -- |
| 11/20/2024 11/20/24 | For Sale | $3,200,000 | 0.0% | $733 / Sq Ft |
| 11/15/2024 11/15/24 | Pending | -- | -- | -- |
| 11/08/2024 11/08/24 | For Sale | $3,200,000 | +69.8% | $733 / Sq Ft |
| 12/12/2019 12/12/19 | Sold | -- | -- | -- |
| 11/15/2019 11/15/19 | Pending | -- | -- | -- |
| 03/22/2019 03/22/19 | For Sale | $1,885,000 | +9.8% | $444 / Sq Ft |
| 07/01/2015 07/01/15 | Sold | -- | -- | -- |
| 02/26/2015 02/26/15 | Pending | -- | -- | -- |
| 02/11/2015 02/11/15 | For Sale | $1,717,000 | -- | $411 / Sq Ft |
Tax History
| Year | Tax Paid | Tax Assessment Tax Assessment Total Assessment is a certain percentage of the fair market value that is determined by local assessors to be the total taxable value of land and additions on the property. | Land | Improvement |
|---|---|---|---|---|
| 2023 | $16,862 | $3,192,425 | $665,000 | $2,527,425 |
| 2022 | $16,818 | $2,686,940 | $665,000 | $2,021,940 |
| 2021 | $11,897 | $1,543,506 | $350,000 | $1,193,506 |
| 2020 | $5,703 | $692,237 | $192,500 | $499,737 |
| 2019 | $11,616 | $1,258,612 | $350,000 | $908,612 |
| 2018 | $11,616 | $1,258,612 | $350,000 | $908,612 |
| 2017 | $11,237 | $1,258,612 | $350,000 | $908,612 |
| 2016 | $14,439 | $1,509,988 | $270,000 | $1,239,988 |
| 2015 | $13,820 | $1,376,445 | $0 | $0 |
| 2013 | $9,282 | $878,237 | $0 | $0 |
Mortgage History
| Date | Status | Loan Amount | Loan Type |
|---|---|---|---|
| Open | $2,100,000 | New Conventional | |
| Closed | $2,100,000 | New Conventional | |
| Previous Owner | $1,450,000 | Purchase Money Mortgage | |
| Previous Owner | $1,800,000 | Purchase Money Mortgage |
Deed History
| Date | Type | Sale Price | Title Company |
|---|---|---|---|
| Warranty Deed | -- | Metro National Title | |
| Warranty Deed | -- | Metro National Title | |
| Warranty Deed | -- | Summit Escrow & Title | |
| Warranty Deed | -- | Summit Escrow & Title | |
| Warranty Deed | -- | Summit Escrow & Title | |
| Special Warranty Deed | -- | -- | |
| Warranty Deed | -- | None Available | |
| Special Warranty Deed | -- | None Available | |
| Special Warranty Deed | -- | None Available |
Similar Homes in Park City, UT
Source: Park City Board of REALTORS®
MLS Number: 12404463
APN: GCC-15
- 8670 Ranch Club Ct
- 8195 N Ranch Garden Rd
- 3258 Range Ct
- 7991 N West Hills Trail Unit 2
- 7991 N West Hills Trail
- 7971 N West Hills Trail
- 7971 N Westhills Trail
- 3304 Blue Sage Trail
- 8435 N Ranch Garden Rd
- 3081 Daydream Ct Unit 26
- 3081 Daydream Ct
- 2641 E Silver Berry Ct
- 4220 Pinnacle Sky Loop
- 8531 N Ranch Garden Rd
- 4693 Pinnacle Sky Loop
- 3575 E Wapiti Canyon Rd
- 8654 N Sunset Cir Unit 35
- 8654 N Sunset Cir
- 3527 Westview Trail
- 3526 E Westview Trail
