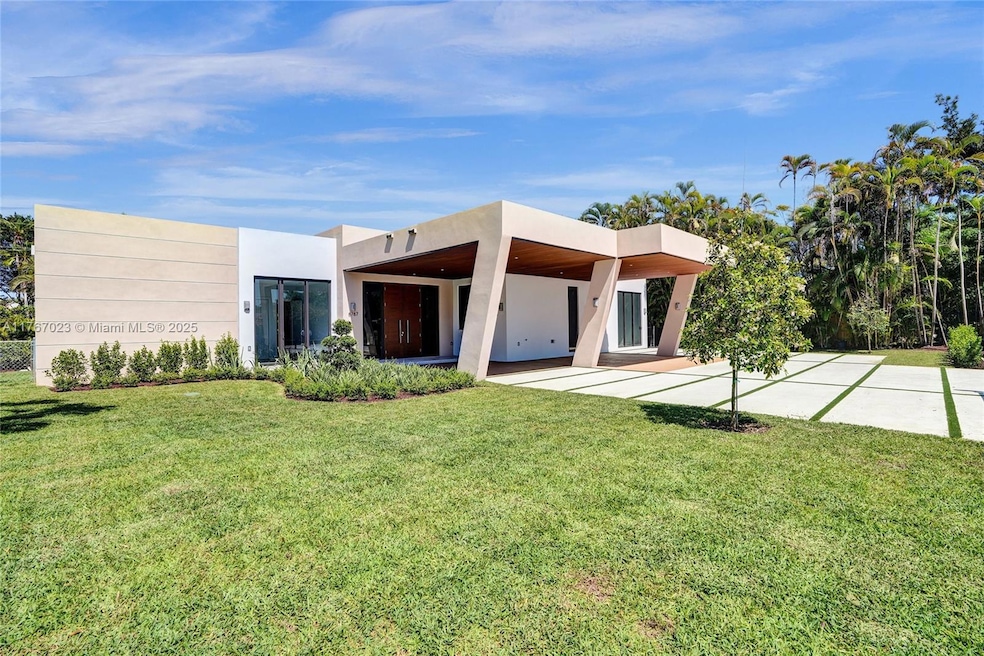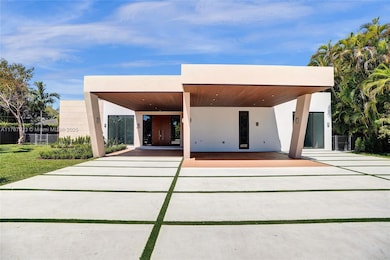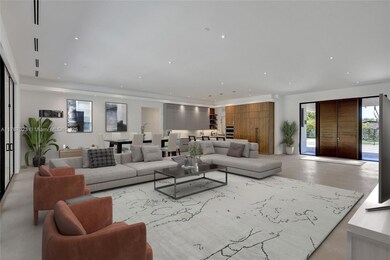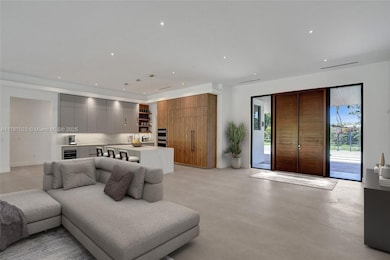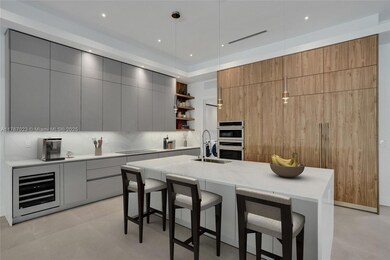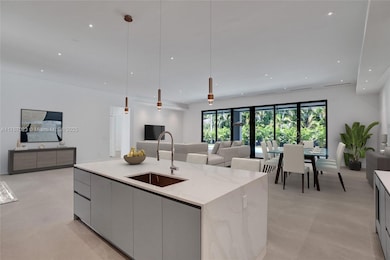
Estimated payment $18,827/month
Highlights
- Under Construction
- In Ground Pool
- Garden View
- Vineland K-8 Center Rated A-
- Maid or Guest Quarters
- Great Room
About This Home
Casa Serena is a stunning one-story masterpiece that seamlessly blends modern elegance with comfort across 3,997 sq.ft of living area on a 16,117 sq.ft lot. This exquisite 6-bedroom home features a private library, separate staff quarters, and 7 luxurious bathrooms. Imagine lazy Sundays by the sparkling pool; festive gatherings in expansive entertaining areas, such as the covered terrace with a built-in Grill, or the spacious living room; or peaceful evenings in your private library. Casa Serena adapts seamlessly to your life's rhythm with its thoughtful design. Perfectly poised between tranquil suburban life and Miami's urban pulse, Casa Serena is a sanctuary with plenty of opportunities and amenities to create lasting memories. Your journey to exceptional living starts here.
Home Details
Home Type
- Single Family
Est. Annual Taxes
- $6,192
Year Built
- Built in 2025 | Under Construction
Lot Details
- 0.37 Acre Lot
- South Facing Home
- Property is zoned 2300
Parking
- 2 Car Attached Garage
- 2 Attached Carport Spaces
- Driveway
- Open Parking
Property Views
- Garden
- Pool
Home Design
- Composition Roof
Interior Spaces
- 3,997 Sq Ft Home
- 1-Story Property
- Ceiling Fan
- Great Room
- Den
- Clear Impact Glass
Kitchen
- Built-In Oven
- Microwave
- Dishwasher
Bedrooms and Bathrooms
- 6 Bedrooms
- Walk-In Closet
- Maid or Guest Quarters
- 7 Full Bathrooms
- Dual Sinks
- Bathtub
- Shower Only in Primary Bathroom
Laundry
- Laundry in Utility Room
- Dryer
- Washer
Outdoor Features
- In Ground Pool
- Outdoor Grill
Schools
- Vineland Elementary School
- Palmetto Middle School
- Killian Senior High School
Utilities
- Central Air
- No Heating
- Electric Water Heater
- Septic Tank
Community Details
- No Home Owners Association
- Clairewood Estates Subdivision
Listing and Financial Details
- Assessor Parcel Number 30-50-09-000-0060
Map
Home Values in the Area
Average Home Value in this Area
Tax History
| Year | Tax Paid | Tax Assessment Tax Assessment Total Assessment is a certain percentage of the fair market value that is determined by local assessors to be the total taxable value of land and additions on the property. | Land | Improvement |
|---|---|---|---|---|
| 2024 | $6,192 | $323,499 | -- | -- |
| 2023 | $6,192 | $294,090 | $0 | $0 |
| 2022 | $5,224 | $267,355 | $0 | $0 |
| 2021 | $4,763 | $243,050 | $241,755 | $1,295 |
| 2020 | $4,605 | $233,397 | $232,085 | $1,312 |
| 2019 | $4,779 | $252,753 | $251,425 | $1,328 |
| 2018 | $4,422 | $252,769 | $251,425 | $1,344 |
| 2017 | $4,855 | $194,765 | $0 | $0 |
| 2016 | $4,642 | $218,845 | $0 | $0 |
| 2015 | $4,282 | $198,950 | $0 | $0 |
| 2014 | -- | $180,864 | $0 | $0 |
Property History
| Date | Event | Price | Change | Sq Ft Price |
|---|---|---|---|---|
| 03/24/2025 03/24/25 | For Sale | $3,287,000 | +1414.7% | $822 / Sq Ft |
| 09/20/2012 09/20/12 | Sold | $217,000 | 0.0% | $102 / Sq Ft |
| 09/10/2012 09/10/12 | Pending | -- | -- | -- |
| 07/09/2012 07/09/12 | For Sale | $217,000 | -- | $102 / Sq Ft |
Deed History
| Date | Type | Sale Price | Title Company |
|---|---|---|---|
| Special Warranty Deed | $217,000 | Fidelity Natl Title Fl Inc | |
| Interfamily Deed Transfer | -- | Attorney | |
| Special Warranty Deed | $218,300 | None Available | |
| Trustee Deed | $155,100 | None Available | |
| Warranty Deed | $565,000 | Attorney | |
| Warranty Deed | $112,000 | -- |
Mortgage History
| Date | Status | Loan Amount | Loan Type |
|---|---|---|---|
| Previous Owner | $144,750 | Balloon | |
| Previous Owner | $480,250 | Balloon |
Similar Homes in the area
Source: MIAMI REALTORS® MLS
MLS Number: A11767023
APN: 30-5009-000-0060
- 10670 SW 87th Ave
- 10816 N Kendall Dr Unit R16
- 8820 SW 104th St
- 8998 SW 108th St
- 8490 SW 107th St
- 8841 SW 103rd St
- 8523 SW 103rd St
- 11133 SW 85 Ct
- 11180 SW 90th Ave
- 9999 SW 87th Ct
- 9150 SW 112th St
- 8431 SW 100th St
- 9234 SW 112th St
- 8565 SW 116th St
- 9260 SW 101st St
- 11211 SW 82nd Place
- 11580 SW 92nd St
- 8350 SW 98th St
- 10126 SW 93rd Place
- 8735 SW 118th St
