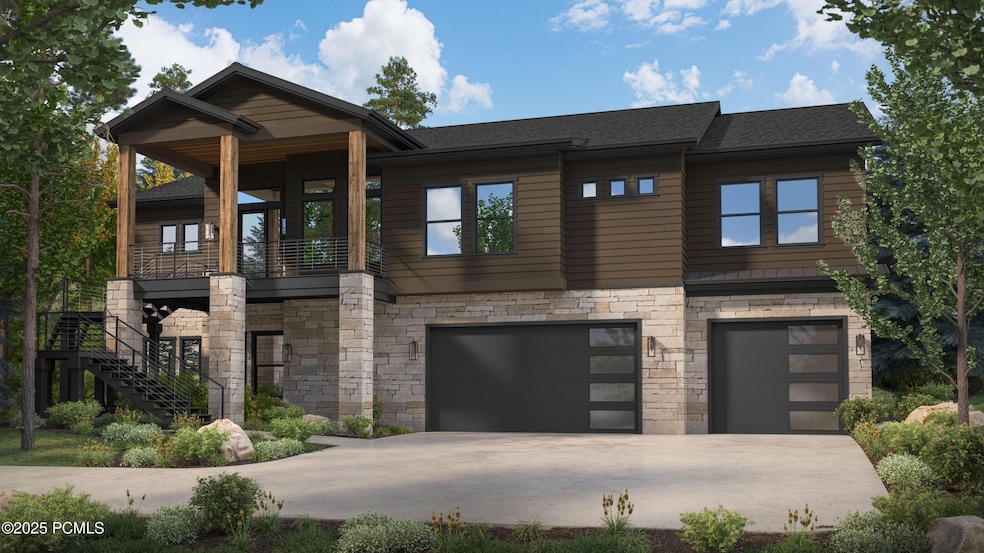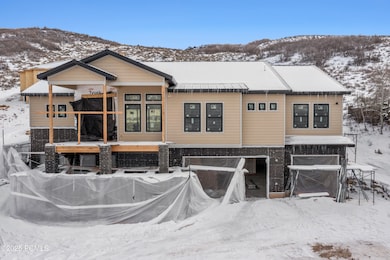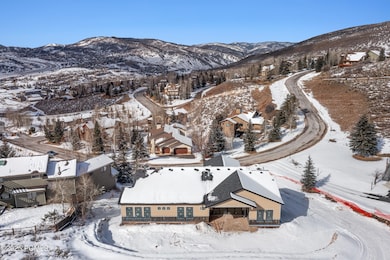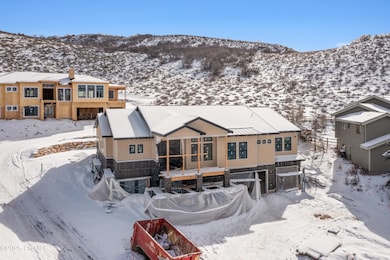
8788 Daybreaker Dr Park City, UT 84098
Jeremy Ranch NeighborhoodEstimated payment $21,053/month
Highlights
- Views of Ski Resort
- Under Construction
- Deck
- Trailside School Rated 10
- Open Floorplan
- Contemporary Architecture
About This Home
NEARING COMPLETION! Scheduled for completion by mid-May 2025, this thoughtfully crafted new construction offers a harmonious blend of modern design, traditional warmth, and luxurious spaces. Every detail is designed to make you feel at home.
Upon entering, you'll be welcomed by a light-filled grand great room featuring soaring 12-foot ceilings, exposed beams, and breathtaking panoramic views. The open-concept floor plan seamlessly connects the living, dining, and gourmet kitchen areas, creating an inviting space to entertain or unwind. Step out onto the spacious front deck, where you can relax and take in the stunning mountain vistas.
The lower level, with its impressive 10-foot ceilings, includes a cozy living room complete with a wet bar for entertaining and a dedicated exercise room to support your active lifestyle. Each bedroom boasts built-in closets, combining ample storage with elegant organization. The mudroom is thoughtfully designed for Park City living, providing the perfect spot to store your ski gear or hiking boots after a day of adventure.
This home is filled with luxurious touches, from high-end finishes to functional extras like a workshop or additional storage space off the garage. It's also wired for sound and security, offering convenience and peace of mind.
Located just minutes from world-class skiing, hiking, and biking trails and a short drive to Salt Lake City International Airport, this home provides unparalleled access to the best Park City lifestyle. Whether you're seeking a year-round residence or a mountain retreat, this property perfectly blends comfort, style, and adventure.
Home Details
Home Type
- Single Family
Est. Annual Taxes
- $4,886
Year Built
- Built in 2025 | Under Construction
Lot Details
- 0.44 Acre Lot
- Property fronts an easement
- South Facing Home
- Southern Exposure
- Sloped Lot
HOA Fees
- $23 Monthly HOA Fees
Parking
- 3 Car Attached Garage
- Garage Door Opener
Property Views
- Ski Resort
- Mountain
- Meadow
Home Design
- Home is estimated to be completed on 5/1/25
- Contemporary Architecture
- Mountain Contemporary Architecture
- Wood Frame Construction
- Shingle Roof
- Asphalt Roof
- HardiePlank Siding
- Stone Siding
- Concrete Perimeter Foundation
- Metal Construction or Metal Frame
- Stone
Interior Spaces
- 5,099 Sq Ft Home
- Multi-Level Property
- Open Floorplan
- Central Vacuum
- Vaulted Ceiling
- Self Contained Fireplace Unit Or Insert
- Gas Fireplace
- Great Room
- Family Room
- Dining Room
- Home Office
- Storage
- Fire and Smoke Detector
Kitchen
- Eat-In Kitchen
- Double Oven
- Gas Range
- Microwave
- ENERGY STAR Qualified Refrigerator
- ENERGY STAR Qualified Dishwasher
- Kitchen Island
- Granite Countertops
- Disposal
Flooring
- Wood
- Carpet
- Radiant Floor
- Tile
Bedrooms and Bathrooms
- 5 Bedrooms | 2 Main Level Bedrooms
- Primary Bedroom on Main
- Walk-In Closet
- Double Vanity
Laundry
- Laundry Room
- Washer and Electric Dryer Hookup
Eco-Friendly Details
- ENERGY STAR Qualified Equipment
Outdoor Features
- Balcony
- Deck
- Porch
Utilities
- Humidifier
- Forced Air Zoned Heating and Cooling System
- Boiler Heating System
- High-Efficiency Furnace
- Programmable Thermostat
- Natural Gas Connected
- Private Water Source
- Gas Water Heater
- Water Softener is Owned
- High Speed Internet
- Phone Available
Community Details
- Association fees include com area taxes, management fees, reserve/contingency fund, security
- Association Phone (801) 256-0465
- Visit Association Website
- Jeremy Ranch Area Subdivision
- Property is near a preserve or public land
Listing and Financial Details
- Assessor Parcel Number Jr-5-5069
Map
Home Values in the Area
Average Home Value in this Area
Tax History
| Year | Tax Paid | Tax Assessment Tax Assessment Total Assessment is a certain percentage of the fair market value that is determined by local assessors to be the total taxable value of land and additions on the property. | Land | Improvement |
|---|---|---|---|---|
| 2023 | $3,434 | $600,000 | $600,000 | $0 |
| 2022 | $1,748 | $270,000 | $270,000 | $0 |
| 2021 | $2,701 | $362,500 | $362,500 | $0 |
| 2020 | $232 | $312,500 | $312,500 | $0 |
| 2019 | $2,583 | $312,500 | $312,500 | $0 |
| 2018 | $1,971 | $238,500 | $238,500 | $0 |
| 2017 | $1,832 | $238,500 | $238,500 | $0 |
| 2016 | $1,970 | $238,500 | $238,500 | $0 |
| 2015 | $1,445 | $165,000 | $0 | $0 |
| 2013 | $1,534 | $165,000 | $0 | $0 |
Property History
| Date | Event | Price | Change | Sq Ft Price |
|---|---|---|---|---|
| 02/13/2025 02/13/25 | For Sale | $3,695,000 | -- | $725 / Sq Ft |
Deed History
| Date | Type | Sale Price | Title Company |
|---|---|---|---|
| Warranty Deed | -- | Real Advantage Title Insurance | |
| Warranty Deed | -- | Cottonwood Title |
Mortgage History
| Date | Status | Loan Amount | Loan Type |
|---|---|---|---|
| Open | $1,600,000 | New Conventional |
Similar Homes in Park City, UT
Source: Park City Board of REALTORS®
MLS Number: 12500562
APN: JR-5-5069
- 8766 Daybreaker Dr
- 3732 N Vintage St E Unit 4
- 8218 Reflection Point Unit 9
- 3095 Daydream Ct Unit 27
- 3095 Daydream Ct
- 3172 Wapiti Canyon Rd
- 3537 Wapiti Canyon Rd
- 3413 Wapiti Canyon Rd Unit 58
- 3413 Wapiti Canyon Rd
- 8979 Upper Lando Ln
- 8995 Upper Lando Ln
- 8971 Sackett Dr
- 1950 Red Hawk Trail Unit 3
- 8838 Cheyenne Way
- 9106 Upper Lando Ln
- 2063 Blue Grouse
- 2063 Blue Grouse Unit 63
- 1900 W Red Hawk Trail
- 9029 Quail Ridge Ln Unit 34
- 9029 Quail Ridge Ln






