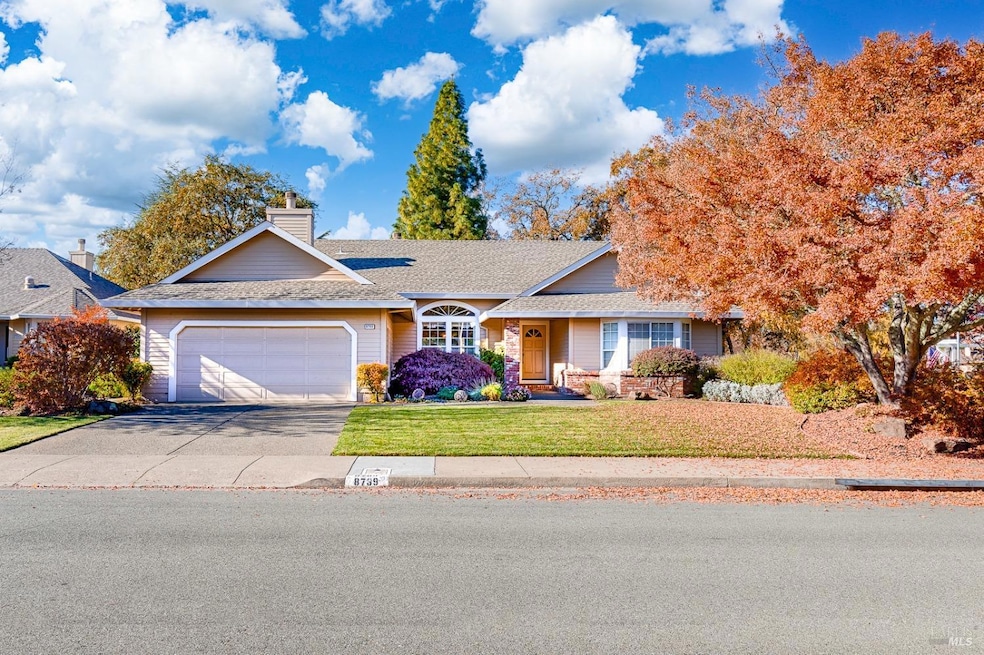
8789 Oakmont Dr Santa Rosa, CA 95409
Oakmont Village NeighborhoodHighlights
- On Golf Course
- Fitness Center
- Clubhouse
- Kenwood Elementary School Rated A-
- Solar Power System
- Living Room with Fireplace
About This Home
As of January 2025Absolutely lovely Gallaher built Glen Ellen plan home located on a beautiful owner maintained lot in the adult community of Oakmont. This beautiful home shows pride of ownership from the updated kitchen to the beautiful expanded patio that has sweeping golf course views. The home features tile entry, living room with fireplace and vaulted ceiling plus access to the rear patio, along with a formal dining room and 3 spacious bedrooms. Off the kitchen there is a large family room with custom built-ins and a second fireplace. The kitchen features stainless appliances, 5 burner gas cooktop, corian countertops over white cabinets and and a lovely breakfast area with access to the rear patio and views. The primary suite offers ample closet space and this room has access to the rear patio too! The primary bathroom has dual sinks, tile counters, a soaking tub, and stall shower. Additional features included in the sale are dual pane windows, replaced furnace, beautifully landscaped front and rear yards plus solar has been installed. The refrigerator, washer, and dryer are included in the sale. Don't miss this very special Oakmont home located in the beautiful Valley of the Moon.
Home Details
Home Type
- Single Family
Est. Annual Taxes
- $5,233
Year Built
- Built in 1988
Lot Details
- 7,636 Sq Ft Lot
- On Golf Course
- Landscaped
- Front Yard Sprinklers
HOA Fees
- $129 Monthly HOA Fees
Parking
- 2 Car Attached Garage
- Front Facing Garage
- Garage Door Opener
Home Design
- Concrete Foundation
- Composition Roof
- Wood Siding
Interior Spaces
- 2,065 Sq Ft Home
- 1-Story Property
- Cathedral Ceiling
- Fireplace With Gas Starter
- Brick Fireplace
- Formal Entry
- Family Room
- Living Room with Fireplace
- 2 Fireplaces
- Formal Dining Room
- Golf Course Views
Kitchen
- Breakfast Area or Nook
- Gas Cooktop
- Microwave
- Dishwasher
- Synthetic Countertops
- Compactor
- Disposal
Flooring
- Carpet
- Laminate
- Tile
- Vinyl
Bedrooms and Bathrooms
- 3 Bedrooms
- Bathroom on Main Level
- 2 Full Bathrooms
- Tile Bathroom Countertop
- Separate Shower
Laundry
- Laundry in Garage
- Dryer
- Washer
Additional Features
- Solar Power System
- Covered patio or porch
- Central Heating and Cooling System
Listing and Financial Details
- Assessor Parcel Number 016-730-059-000
Community Details
Overview
- Association fees include common areas, management, pool, recreation facility
- Oakmont Village Association, Phone Number (925) 566-6800
- Built by Glen Ellen
- Oakmont Subdivision
Amenities
- Clubhouse
Recreation
- Golf Course Community
- Tennis Courts
- Recreation Facilities
- Fitness Center
- Community Pool
- Community Spa
- Putting Green
- Dog Park
- Trails
Map
Home Values in the Area
Average Home Value in this Area
Property History
| Date | Event | Price | Change | Sq Ft Price |
|---|---|---|---|---|
| 01/17/2025 01/17/25 | Sold | $949,000 | 0.0% | $460 / Sq Ft |
| 12/09/2024 12/09/24 | Pending | -- | -- | -- |
| 12/07/2024 12/07/24 | For Sale | $949,000 | -- | $460 / Sq Ft |
Tax History
| Year | Tax Paid | Tax Assessment Tax Assessment Total Assessment is a certain percentage of the fair market value that is determined by local assessors to be the total taxable value of land and additions on the property. | Land | Improvement |
|---|---|---|---|---|
| 2023 | $5,233 | $454,522 | $207,419 | $247,103 |
| 2022 | $4,805 | $445,610 | $203,352 | $242,258 |
| 2021 | $4,714 | $436,873 | $199,365 | $237,508 |
| 2020 | $4,698 | $432,394 | $197,321 | $235,073 |
| 2019 | $4,658 | $423,916 | $193,452 | $230,464 |
| 2018 | $4,617 | $415,605 | $189,659 | $225,946 |
| 2017 | $4,518 | $407,457 | $185,941 | $221,516 |
| 2016 | $4,476 | $399,469 | $182,296 | $217,173 |
| 2015 | $4,329 | $393,469 | $179,558 | $213,911 |
| 2014 | $4,164 | $385,762 | $176,041 | $209,721 |
Deed History
| Date | Type | Sale Price | Title Company |
|---|---|---|---|
| Grant Deed | $949,000 | Fidelity National Title Compan | |
| Deed | $252,000 | -- |
Similar Homes in Santa Rosa, CA
Source: Bay Area Real Estate Information Services (BAREIS)
MLS Number: 324092096
APN: 016-730-059
- 348 Singing Brook Cir
- 338 Singing Brook Cir
- 330 Singing Brook Cir
- 357 Singing Brook Cir
- 8151 Oakmont Dr
- 7889 Oakmont Dr
- 8852 Hood Mountain Cir
- 365 Twin Lakes Dr
- 325 Twin Lakes Dr
- 413 Crestridge Place
- 7840 Oakmont Dr
- 301 Twin Lakes Dr Unit CA
- 8911 Oakmont Dr
- 8923 Oakmont Dr
- 8912 Oakmont Dr
- 8916 Oakmont Dr
- 7379 Oakmont Dr
- 8917 Acorn Ln
- 448 Oak Brook Ln
- 9037 Oak Trail Cir
