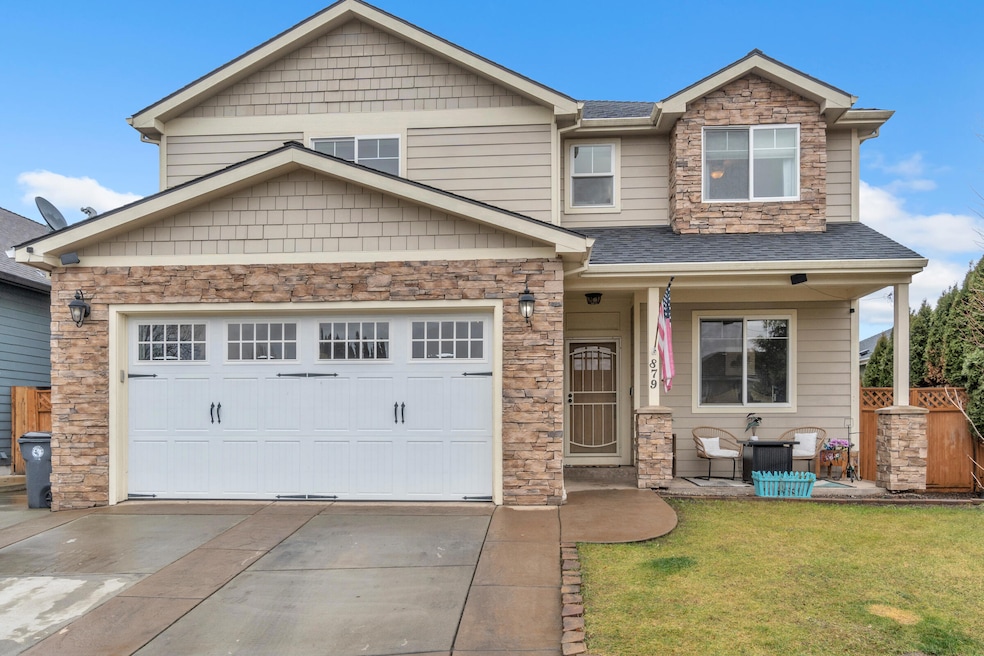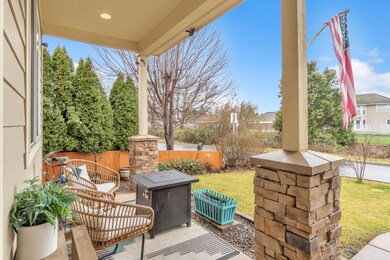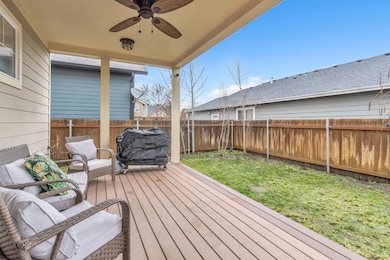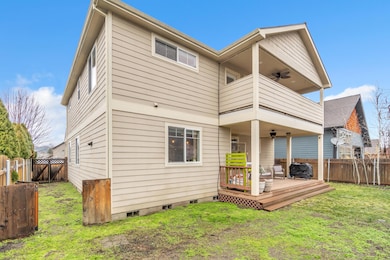
879 Holley Way Central Point, OR 97502
Highlights
- RV Access or Parking
- Territorial View
- Wood Flooring
- Open Floorplan
- Traditional Architecture
- Hydromassage or Jetted Bathtub
About This Home
As of April 2025This house comes with a REDUCED RATE as low as 5.125% as of 02/28/2025 through List & Lock™. This gorgeous home is positioned near the back end of a quiet neighborhood w/ no through traffic. This 4 bed, 3 bath(with bonus room/office) home offers an ideal open floorplan & lots of charm throughout. The covered front porch leads to a spacious interior w/ coffered ceilings, oak floors, tile, & carpet. The gourmet kitchen includes a large granite island w/ additional sink, pantry & lots of beautiful wood cabinetry. The primary suite has its own private deck, & the primary bathroom includes a jetted tub, walk-in shower, & Travertine accents. The laundry room is located upstairs near all the bedrooms, offers a double sink & a tiled counter space. The living room has a beautiful gas fireplace & a half bathroom nearby. Outside, you'll find a nice back porch w/ trex decking & a fully fenced back yard w/dog run. There is a finished oversized 2 car garage and RV parking. Move in Ready!
Home Details
Home Type
- Single Family
Est. Annual Taxes
- $5,162
Year Built
- Built in 2007
Lot Details
- 6,098 Sq Ft Lot
- Level Lot
- Property is zoned R-1-8, R-1-8
HOA Fees
- $25 Monthly HOA Fees
Parking
- 2 Car Attached Garage
- Garage Door Opener
- Driveway
- RV Access or Parking
Home Design
- Traditional Architecture
- Frame Construction
- Composition Roof
- Concrete Perimeter Foundation
Interior Spaces
- 2,631 Sq Ft Home
- 2-Story Property
- Open Floorplan
- Built-In Features
- Ceiling Fan
- Gas Fireplace
- Vinyl Clad Windows
- Living Room with Fireplace
- Dining Room
- Home Office
- Territorial Views
Kitchen
- Oven
- Cooktop with Range Hood
- Microwave
- Dishwasher
- Kitchen Island
- Granite Countertops
- Tile Countertops
- Trash Compactor
- Disposal
Flooring
- Wood
- Carpet
- Tile
Bedrooms and Bathrooms
- 4 Bedrooms
- Linen Closet
- Walk-In Closet
- Double Vanity
- Hydromassage or Jetted Bathtub
- Bathtub with Shower
- Bathtub Includes Tile Surround
Laundry
- Laundry Room
- Dryer
- Washer
Home Security
- Carbon Monoxide Detectors
- Fire and Smoke Detector
Schools
- Central Point Elementary School
- Scenic Middle School
- Crater High School
Utilities
- Cooling Available
- Forced Air Heating System
- Heating System Uses Natural Gas
- Heat Pump System
- Natural Gas Connected
- Water Heater
Community Details
- Snowy Butte Meadows Subdivision
- The community has rules related to covenants
Listing and Financial Details
- Tax Lot 9415
- Assessor Parcel Number 10980348
Map
Home Values in the Area
Average Home Value in this Area
Property History
| Date | Event | Price | Change | Sq Ft Price |
|---|---|---|---|---|
| 04/16/2025 04/16/25 | Sold | $535,000 | 0.0% | $203 / Sq Ft |
| 03/12/2025 03/12/25 | Pending | -- | -- | -- |
| 02/28/2025 02/28/25 | For Sale | $535,000 | 0.0% | $203 / Sq Ft |
| 01/12/2025 01/12/25 | Pending | -- | -- | -- |
| 01/02/2025 01/02/25 | For Sale | $535,000 | +33.8% | $203 / Sq Ft |
| 01/15/2020 01/15/20 | Sold | $400,000 | -5.5% | $150 / Sq Ft |
| 12/16/2019 12/16/19 | Pending | -- | -- | -- |
| 10/17/2019 10/17/19 | For Sale | $423,500 | +8.6% | $159 / Sq Ft |
| 08/31/2017 08/31/17 | Sold | $389,900 | -6.9% | $146 / Sq Ft |
| 07/20/2017 07/20/17 | Pending | -- | -- | -- |
| 05/17/2017 05/17/17 | For Sale | $419,000 | +36.3% | $157 / Sq Ft |
| 10/17/2014 10/17/14 | Sold | $307,500 | -5.2% | $115 / Sq Ft |
| 09/27/2014 09/27/14 | Pending | -- | -- | -- |
| 07/30/2014 07/30/14 | For Sale | $324,500 | -- | $122 / Sq Ft |
Tax History
| Year | Tax Paid | Tax Assessment Tax Assessment Total Assessment is a certain percentage of the fair market value that is determined by local assessors to be the total taxable value of land and additions on the property. | Land | Improvement |
|---|---|---|---|---|
| 2024 | $5,162 | $332,110 | $131,340 | $200,770 |
| 2023 | $4,996 | $322,440 | $127,520 | $194,920 |
| 2022 | $4,880 | $322,440 | $127,520 | $194,920 |
| 2021 | $5,545 | $313,050 | $123,810 | $189,240 |
| 2020 | $5,070 | $303,940 | $120,210 | $183,730 |
| 2019 | $4,945 | $286,500 | $113,310 | $173,190 |
| 2018 | $4,794 | $278,160 | $110,010 | $168,150 |
| 2017 | $4,674 | $278,160 | $110,010 | $168,150 |
| 2016 | $4,537 | $262,200 | $103,700 | $158,500 |
| 2015 | $4,347 | $262,200 | $103,700 | $158,500 |
| 2014 | $4,237 | $247,160 | $97,740 | $149,420 |
Mortgage History
| Date | Status | Loan Amount | Loan Type |
|---|---|---|---|
| Open | $481,500 | New Conventional | |
| Previous Owner | $60,000 | New Conventional | |
| Previous Owner | $409,200 | VA | |
| Previous Owner | $349,900 | New Conventional | |
| Previous Owner | $230,625 | New Conventional | |
| Previous Owner | $287,952 | FHA | |
| Previous Owner | $341,200 | Purchase Money Mortgage | |
| Previous Owner | $100,000 | Purchase Money Mortgage | |
| Previous Owner | $300,000 | Unknown |
Deed History
| Date | Type | Sale Price | Title Company |
|---|---|---|---|
| Warranty Deed | $535,000 | First American Title | |
| Warranty Deed | $400,000 | First American | |
| Warranty Deed | $389,900 | First American | |
| Warranty Deed | $307,500 | Amerititle | |
| Interfamily Deed Transfer | -- | Accommodation | |
| Warranty Deed | $310,000 | First American | |
| Trustee Deed | $350,632 | None Available | |
| Bargain Sale Deed | -- | Accommodation | |
| Warranty Deed | $150,000 | Lawyers Title Ins | |
| Warranty Deed | $110,000 | Lawyers Title Insurance Corp | |
| Warranty Deed | $85,000 | Amerititle |
Similar Homes in Central Point, OR
Source: Southern Oregon MLS
MLS Number: 220194040
APN: 10980348
- 294 Tiffany Ave
- 321 Snowy Butte Ln
- 1225 Rochelle Ct
- 405 Glenn Way
- 300 Glenn Way
- 438 Cheney Loop
- 834 Isherwood Dr
- 202 Corcoran Ln
- 279 Tyler Ave
- 451 S Haskell St
- 155 Casey Way
- 183 Logan Ave
- 173 Logan Ave
- 252 Hiatt Ln
- 864 Mendolia Way
- 635 S 2nd St
- 619 Palo Verde Way
- 2161 Taylor Rd Unit 3
- 316 Donna Way
- 429 Mayberry Ln






