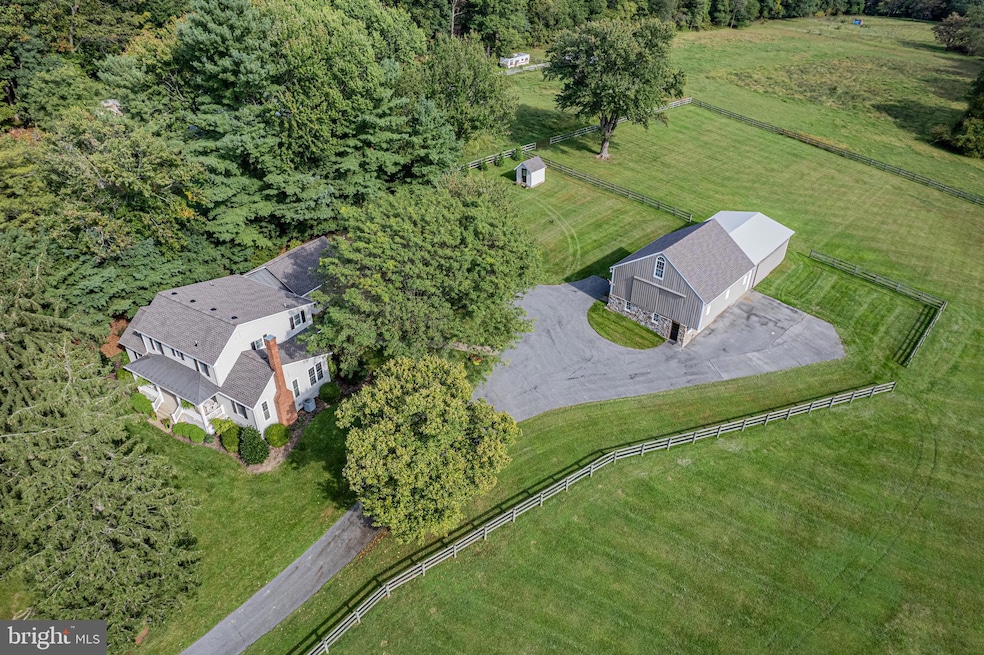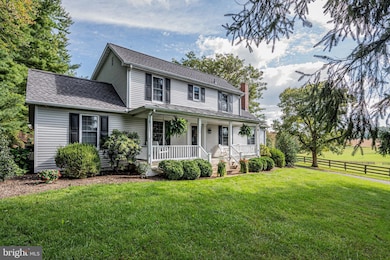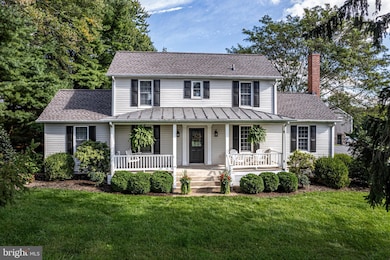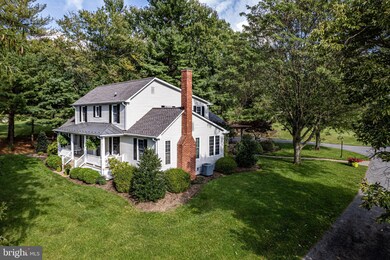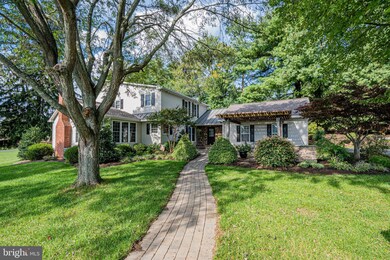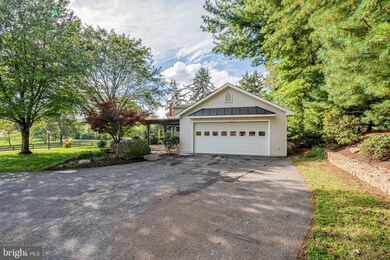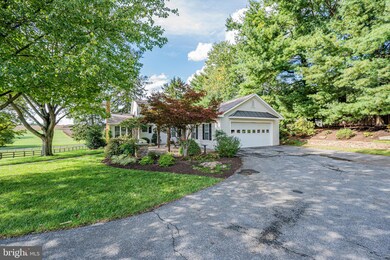
879 Long Corner Rd Mount Airy, MD 21771
Highlights
- Horses Allowed On Property
- Colonial Architecture
- Wood Flooring
- Lisbon Elementary School Rated A
- Stream or River on Lot
- Whirlpool Bathtub
About This Home
As of November 2024Welcome to 879 Long Corner Road, a charming residence in Western Howard County. This home has been lovingly maintained for nearly 40 years, blending timeless charm with modern amenities. It features 5 bedrooms, 3 full bathrooms, an extended patio, and a pergola with gorgeous rural views, all on 5.35 acres!
The first floor includes a well-appointed eat-in kitchen with solid wood cabinets, a custom center island, granite countertops, a gas fireplace, and a spacious pantry. The living area features a stunning stone gas fireplace, creating a warm ambiance. The adjacent dining room has hardwood flooring continuing the home's charm, perfect for elegant dinners. There is also a first floor private bedroom and a separate hard wood floored office that can serve as a fifth bedroom if needed, or use as a complete guest suite; both rooms have access to a full bathroom with a steam shower and separate laundry room adds an extra convenience
Upstairs, you’ll find three bedrooms all with walk-in closets. The primary suite is a true retreat with a custom bathroom remodeled in 2023 featuring Persian granite and a walk-in shower. The Jack and Jill bathroom offers convenience and privacy for the second and third bedrooms.
Additional features include an oversized, heated garage with an epoxy floor, replacement double hung windows, new plumbing, upgraded electric, and a new roof installed in 2024 on the house, barn, and shed.
An expansive and restored barn complements this remarkable property, offering a multitude of uses. The barn is equipped with a woodworking room featuring a vacuum system, a half bathroom, a standard garage door alongside a 9-foot garage door, and two additional bays that can accommodate at least four more vehicles. It is also equipped for a welding station with 220 volts service and a gas hookup. The barn includes two more levels for storage or workspace.
The 5.35 acres of open and fenced land are suitable for horses or other outdoor activities, offering endless possibilities. Mount Airy offers many amenities and the location offers ready access to all commuter routes. Don’t miss the chance to make this extraordinary residence your own!
Home Details
Home Type
- Single Family
Est. Annual Taxes
- $6,895
Year Built
- Built in 1914 | Remodeled in 1999
Lot Details
- 5.36 Acre Lot
- Rural Setting
- Northwest Facing Home
- Split Rail Fence
- Property is zoned RCDEO
Parking
- 8 Garage Spaces | 2 Attached and 6 Detached
- Rear-Facing Garage
- Driveway
Home Design
- Colonial Architecture
- Block Foundation
- Stone Foundation
- Asphalt Roof
- Vinyl Siding
Interior Spaces
- Property has 2 Levels
- Ceiling Fan
- 2 Fireplaces
- Gas Fireplace
- Double Pane Windows
- Window Treatments
- Window Screens
- Insulated Doors
- Six Panel Doors
- Family Room
- Dining Room
- Den
- Wood Flooring
- Laundry on main level
Kitchen
- Country Kitchen
- Gas Oven or Range
- Self-Cleaning Oven
- Range Hood
- Microwave
- Dishwasher
Bedrooms and Bathrooms
- En-Suite Primary Bedroom
- En-Suite Bathroom
- Whirlpool Bathtub
Basement
- Partial Basement
- Walk-Up Access
- Sump Pump
Outdoor Features
- Stream or River on Lot
- Patio
- Shed
- Porch
Schools
- Lisbon Elementary School
- Glenwood Middle School
- Glenelg High School
Horse Facilities and Amenities
- Horses Allowed On Property
Utilities
- Central Air
- Back Up Electric Heat Pump System
- Electric Baseboard Heater
- Well
- Electric Water Heater
- Septic Tank
- Cable TV Available
Community Details
- No Home Owners Association
Listing and Financial Details
- Tax Lot 2
- Assessor Parcel Number 1404321839
Map
Home Values in the Area
Average Home Value in this Area
Property History
| Date | Event | Price | Change | Sq Ft Price |
|---|---|---|---|---|
| 11/21/2024 11/21/24 | Sold | $890,000 | -1.1% | $314 / Sq Ft |
| 10/18/2024 10/18/24 | For Sale | $900,000 | -- | $317 / Sq Ft |
Tax History
| Year | Tax Paid | Tax Assessment Tax Assessment Total Assessment is a certain percentage of the fair market value that is determined by local assessors to be the total taxable value of land and additions on the property. | Land | Improvement |
|---|---|---|---|---|
| 2024 | $6,856 | $462,233 | $0 | $0 |
| 2023 | $6,403 | $438,267 | $0 | $0 |
| 2022 | $6,082 | $414,300 | $247,600 | $166,700 |
| 2021 | $5,745 | $402,233 | $0 | $0 |
| 2020 | $5,745 | $390,167 | $0 | $0 |
| 2019 | $5,515 | $378,100 | $237,600 | $140,500 |
| 2018 | $5,007 | $370,033 | $0 | $0 |
| 2017 | $4,796 | $378,100 | $0 | $0 |
| 2016 | -- | $353,900 | $0 | $0 |
| 2015 | -- | $353,900 | $0 | $0 |
| 2014 | -- | $353,900 | $0 | $0 |
Mortgage History
| Date | Status | Loan Amount | Loan Type |
|---|---|---|---|
| Open | $845,500 | New Conventional | |
| Closed | $845,500 | New Conventional | |
| Previous Owner | $350,000 | Credit Line Revolving |
Deed History
| Date | Type | Sale Price | Title Company |
|---|---|---|---|
| Deed | $890,000 | Assurance Title | |
| Deed | $890,000 | Assurance Title | |
| Interfamily Deed Transfer | -- | None Available | |
| Deed | $130,000 | -- |
Similar Homes in Mount Airy, MD
Source: Bright MLS
MLS Number: MDHW2045422
APN: 04-321839
- 17425 Nursery Ct
- 425 Twin Arch Rd
- 7813 Hill Rd W Unit 76
- 17024 Frederick Rd
- 7811 Hill Rd W Unit 74
- 2101 Gails Ln
- 652 W Watersville Rd
- 16989 Moss Meadow Way
- 1801 Reading Ct
- 16961 Moss Meadow Way
- 709 E Ridgeville Blvd
- 1402 Marian Way
- 906 Parade Ln
- 714 Festival Ave
- 808 Kingsbridge Terrace
- 505 Park Ave
- 624 Calliope Way
- 1313 Quarterstaff Trail
- 689 Ridge Rd
- 0 Watersville Rd Unit MDCR2019316
