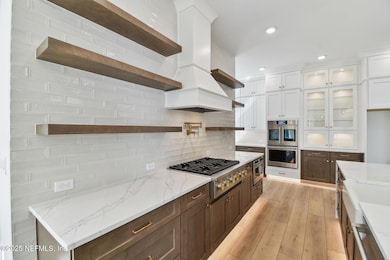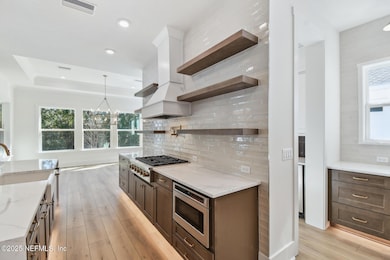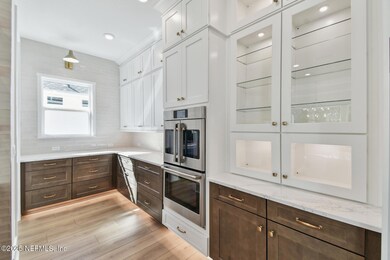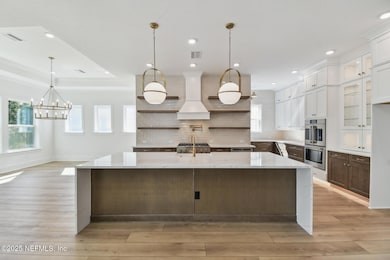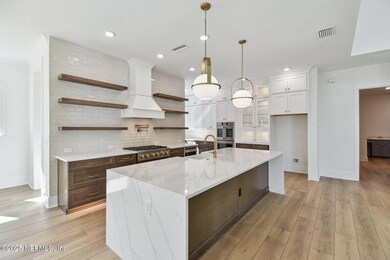
879 Seagrove Dr Ponte Vedra Beach, FL 32081
Estimated payment $10,999/month
Highlights
- Fitness Center
- Under Construction
- Traditional Architecture
- Allen D. Nease Senior High School Rated A
- Clubhouse
- Loft
About This Home
The ever popular Ashwell plan, with its second story, front facing balcony, overlooks the open green space and trees across the street, on the approach to a quiet cul de sac. With a wealth of designer touches, such as stained beams at the Owner's Retreat and soaring Family room ceiling, sumptuous Owner's spa-like sanctuary, gourmet kitchen with double oven and cabinets galore, this home impresses from every angle. An entertainer's delight with accommodation that allows guests to spread out in comfort, both indoors and outdoors. This gorgeous preserve home site has plenty of room in which to create a beautiful pool environment, to enhance your well-being and peace of mind. Staying home should be this much fun!
Home Details
Home Type
- Single Family
Year Built
- Built in 2024 | Under Construction
Lot Details
- Zoning described as PUD
HOA Fees
- $125 Monthly HOA Fees
Parking
- 4 Car Attached Garage
- Garage Door Opener
Home Design
- Traditional Architecture
- Wood Frame Construction
- Shingle Roof
Interior Spaces
- 4,215 Sq Ft Home
- 2-Story Property
- Entrance Foyer
- Family Room
- Dining Room
- Home Office
- Loft
- Vinyl Flooring
- Fire and Smoke Detector
- Washer and Electric Dryer Hookup
Kitchen
- Gas Cooktop
- Microwave
- Dishwasher
- Kitchen Island
- Disposal
Bedrooms and Bathrooms
- 5 Bedrooms
- Split Bedroom Floorplan
- Bathtub With Separate Shower Stall
Schools
- Pine Island Academy Elementary And Middle School
- Allen D. Nease High School
Utilities
- Central Heating and Cooling System
- Tankless Water Heater
- Gas Water Heater
Community Details
Overview
- Nocatee Subdivision
Amenities
- Clubhouse
Recreation
- Tennis Courts
- Fitness Center
Map
Home Values in the Area
Average Home Value in this Area
Tax History
| Year | Tax Paid | Tax Assessment Tax Assessment Total Assessment is a certain percentage of the fair market value that is determined by local assessors to be the total taxable value of land and additions on the property. | Land | Improvement |
|---|---|---|---|---|
| 2024 | -- | $160,000 | $160,000 | -- |
| 2023 | -- | $160,000 | $160,000 | -- |
Property History
| Date | Event | Price | Change | Sq Ft Price |
|---|---|---|---|---|
| 04/08/2025 04/08/25 | Price Changed | $1,652,260 | -5.6% | $392 / Sq Ft |
| 10/21/2024 10/21/24 | Price Changed | $1,749,990 | -2.3% | $415 / Sq Ft |
| 09/07/2024 09/07/24 | Price Changed | $1,790,660 | -7.7% | $425 / Sq Ft |
| 06/28/2024 06/28/24 | Price Changed | $1,939,750 | +0.5% | $460 / Sq Ft |
| 06/26/2024 06/26/24 | Price Changed | $1,929,500 | 0.0% | $458 / Sq Ft |
| 05/23/2024 05/23/24 | For Sale | $1,930,265 | -- | $458 / Sq Ft |
Similar Homes in Ponte Vedra Beach, FL
Source: realMLS (Northeast Florida Multiple Listing Service)
MLS Number: 2027530
APN: 070510-0540
- 85 Sabal Creek Trail
- 85 Sabal Creek Trail
- 85 Sabal Creek Trail
- 85 Sabal Creek Trail
- 879 Seagrove Dr
- 15 Black Coral Dr
- 92 Sienna Palm Dr
- 126 Palm Crest Dr
- 256 Palm Crest Dr
- 70 Crystal Sands Ct
- 177 Anthem Ridge Dr
- 87 Crystal Sands Ct
- 67 Seabrook Village Ave
- 299 Blue Hampton Dr
- 66 Seabrook Village Ave
- 311 Blue Hampton Dr
- 340 Sienna Palm Dr
- 99 Seabrook Village Ave
- 222 Bonita Vista Dr
- 107 Seabrook Village Ave

