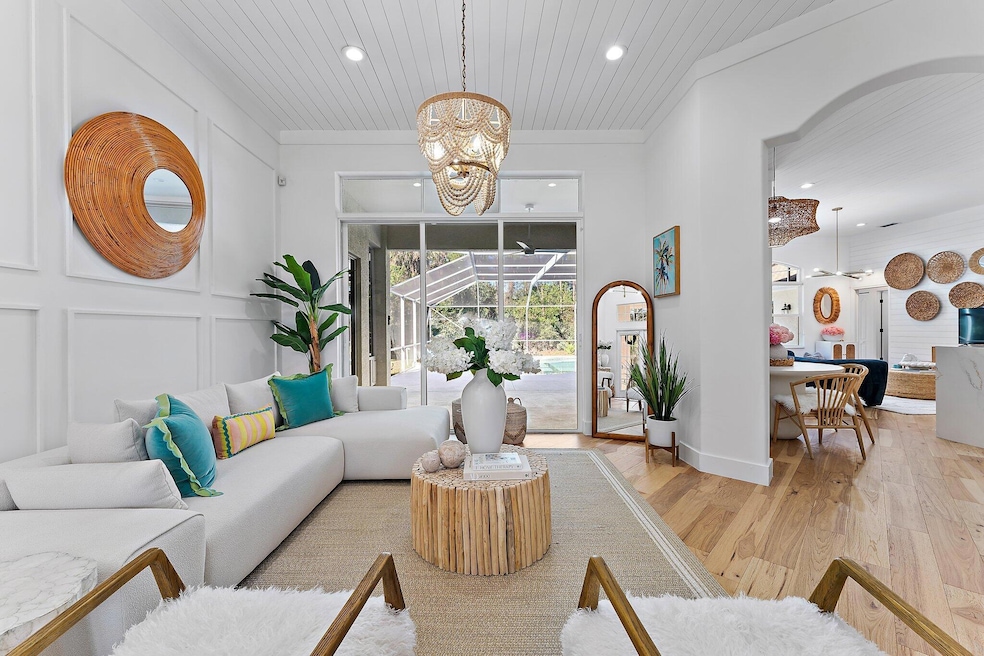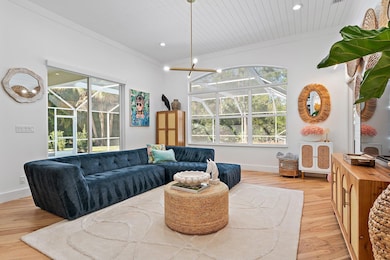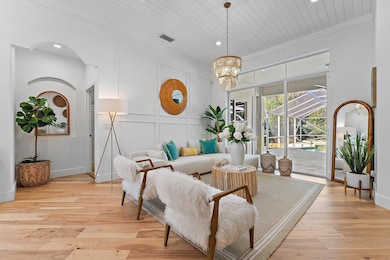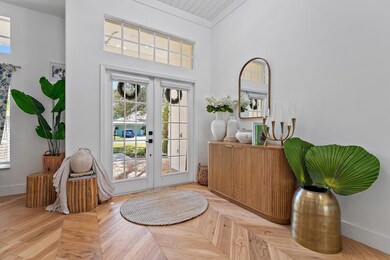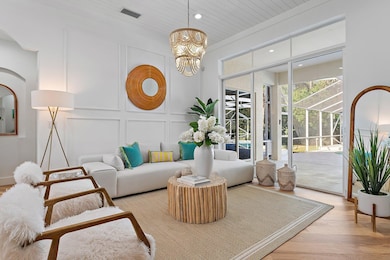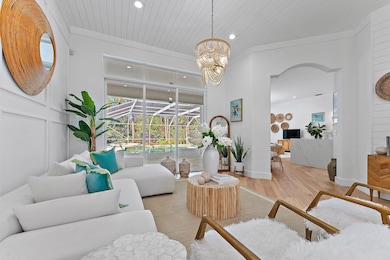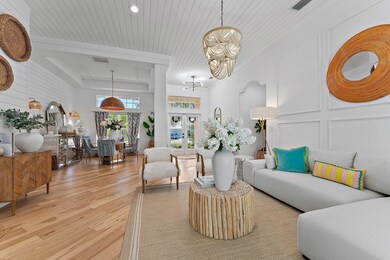
8792 SW Fisherman's Wharf Dr Stuart, FL 34997
South Stuart NeighborhoodEstimated payment $6,323/month
Highlights
- Boat Ramp
- Property has ocean access
- Private Pool
- South Fork High School Rated A-
- Home fronts navigable water
- Gated Community
About This Home
PRICE IMPROVEMENT! Welcome to your DREAM HOME! This fully renovated masterpiece showcases exquisite designer touches and thoughtful upgrades that make it truly ONE OF A KIND! With a NEW ROOF and NEW A/C with UV lights, you will enjoy worry-free living from day one. The stunning split-bedroom floor plan offers 4 spacious bedrooms & 3 full bathrooms, perfectly blending style and functionality. At the heart of the home is a gourmet kitchen featuring top-of-the-line GE Cafe' Appliances, ideal for cooking and entertaining. The backyard is a private oasis, complete with a sparkling swimming pool, hot tub with a cascading waterfall & serene views of the preserve. Locks Landing has exclusive perks like private deeded docks with ocean access, a convenient boat ramp, and boat/trailer storage.
Home Details
Home Type
- Single Family
Est. Annual Taxes
- $9,058
Year Built
- Built in 2002
Lot Details
- Home fronts navigable water
HOA Fees
- $126 Monthly HOA Fees
Parking
- 2 Car Attached Garage
- Garage Door Opener
Property Views
- Garden
- Pool
Home Design
- Shingle Roof
- Composition Roof
Interior Spaces
- 2,563 Sq Ft Home
- 1-Story Property
- Built-In Features
- Family Room
- Formal Dining Room
- Den
- Ceramic Tile Flooring
- Security Gate
Kitchen
- Electric Range
- Microwave
- Dishwasher
- Disposal
Bedrooms and Bathrooms
- 4 Bedrooms
- Split Bedroom Floorplan
- 3 Full Bathrooms
Laundry
- Laundry Room
- Dryer
Pool
- Private Pool
- Automatic Pool Chlorinator
Outdoor Features
- Property has ocean access
- Patio
Schools
- Crystal Lakes Elementary School
- Dr. David L. Anderson Middle School
- South Fork High School
Utilities
- Central Heating and Cooling System
- Underground Utilities
- Cable TV Available
Listing and Financial Details
- Assessor Parcel Number 553841070000011400
- Seller Considering Concessions
Community Details
Overview
- Association fees include common areas, cable TV, security
- Locks Landing Subdivision, Lexington Floorplan
Recreation
- Boat Ramp
- Boating
Security
- Gated Community
Map
Home Values in the Area
Average Home Value in this Area
Tax History
| Year | Tax Paid | Tax Assessment Tax Assessment Total Assessment is a certain percentage of the fair market value that is determined by local assessors to be the total taxable value of land and additions on the property. | Land | Improvement |
|---|---|---|---|---|
| 2024 | $5,200 | $577,281 | -- | -- |
| 2023 | $5,200 | $327,681 | $0 | $0 |
| 2022 | $5,017 | $318,137 | $0 | $0 |
| 2021 | $5,027 | $308,871 | $0 | $0 |
| 2020 | $4,919 | $304,607 | $0 | $0 |
| 2019 | $4,841 | $297,758 | $0 | $0 |
| 2018 | $4,721 | $292,206 | $0 | $0 |
| 2017 | $4,136 | $286,197 | $0 | $0 |
| 2016 | $4,391 | $280,310 | $0 | $0 |
| 2015 | $4,160 | $278,361 | $0 | $0 |
| 2014 | $4,160 | $275,457 | $0 | $0 |
Property History
| Date | Event | Price | Change | Sq Ft Price |
|---|---|---|---|---|
| 03/16/2025 03/16/25 | Price Changed | $975,000 | -2.4% | $380 / Sq Ft |
| 02/13/2025 02/13/25 | Price Changed | $999,000 | -7.5% | $390 / Sq Ft |
| 01/14/2025 01/14/25 | For Sale | $1,080,000 | -- | $421 / Sq Ft |
Deed History
| Date | Type | Sale Price | Title Company |
|---|---|---|---|
| Warranty Deed | $640,000 | -- | |
| Warranty Deed | $65,000 | Universal Land Title Inc |
Mortgage History
| Date | Status | Loan Amount | Loan Type |
|---|---|---|---|
| Open | $640,000 | New Conventional | |
| Previous Owner | $125,000 | Credit Line Revolving | |
| Previous Owner | $58,500 | No Value Available |
Similar Homes in the area
Source: BeachesMLS
MLS Number: R11051136
APN: 55-38-41-070-000-01140-0
- 8792 SW Fisherman's Wharf Dr
- 8783 SW Fishermans Wharf Dr
- 8445 SW Yellowtail Ct
- 2648 SW Impala Way
- 2598 SW Impala Way
- 2160 SW Panther Trace
- 8884 SW Fishermans Wharf Dr
- 2442 SW Regency Rd
- 2254 SW Panther Trace
- 8918 SW Caprice Cir
- 8904 SW Fishermans Wharf Dr
- 8928 SW Bonneville Dr
- 2844 SW Regal Terrace
- 8942 SW Bonneville Dr
- 2829 SW Montego Terrace
- 2786 SW Montego Terrace
- 8998 SW Bonneville Dr
- 9030 SW Caprice Cir
- 2599 SW Marquis Terrace
- 1707 SW Buckskin Trail
