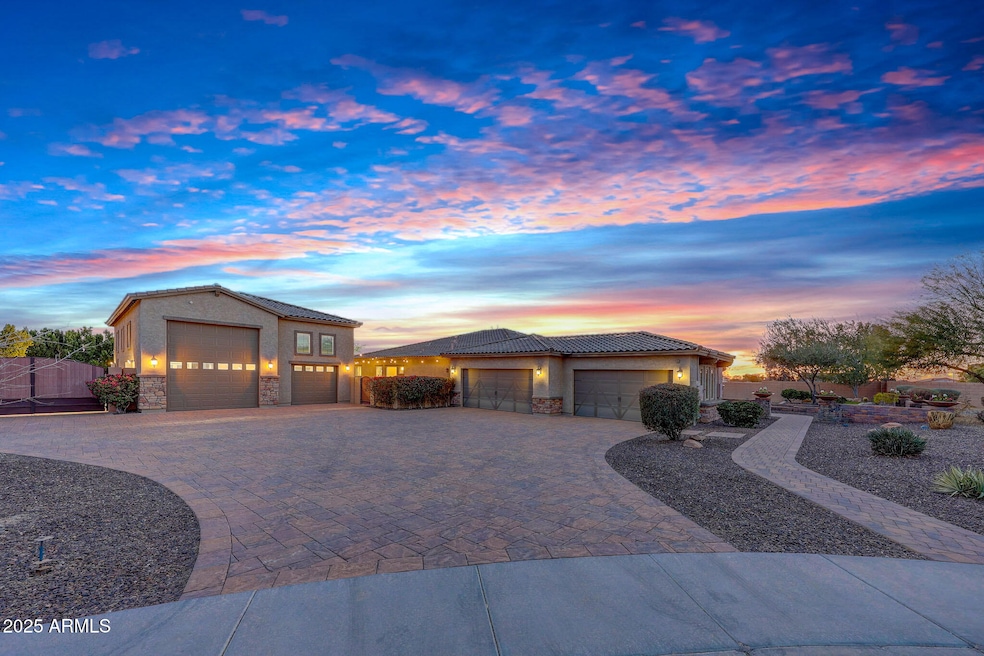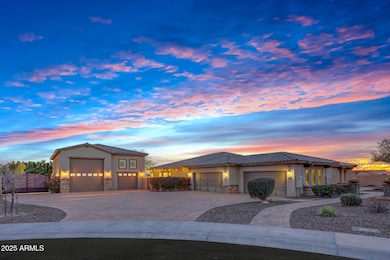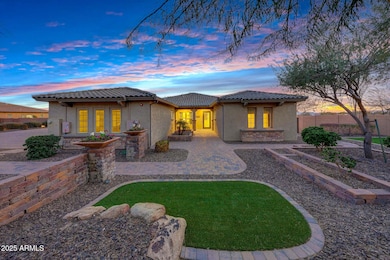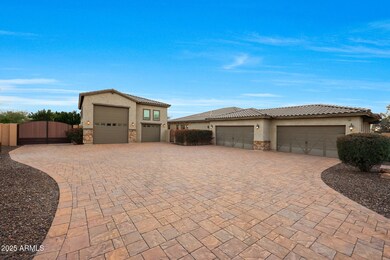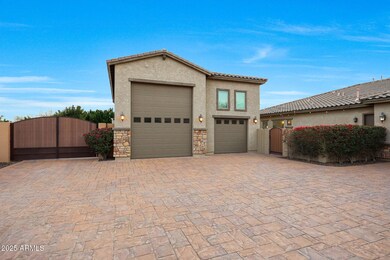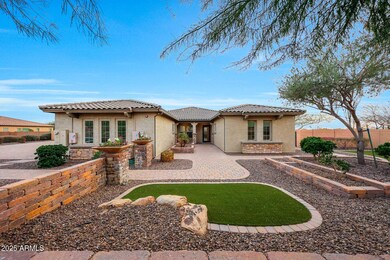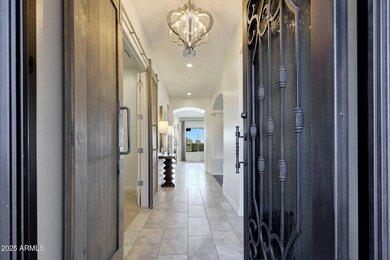
8793 W Villa Lindo Dr Peoria, AZ 85383
Mesquite NeighborhoodHighlights
- Heated Pool
- RV Garage
- Gated Community
- Sunrise Mountain High School Rated A-
- Solar Power System
- 0.96 Acre Lot
About This Home
As of March 2025Stunning luxury basement home with an RV garage on a cul-de-sac lot in a highly sought after community in North Peoria! This home sits on nearly an acre in a gated community with beautiful mountain views. This 4416 sq ft home includes 6 bedrooms, 4.5 bathrooms, with a Gourmet kitchen, featuring a large island, high end cabinetry, stainless steel appliances, gas cook top & pot filler. The basement has a kitchen, a theater along with 2 bed & 1 bath. The backyard is an ENTERTAINING PARADISE with a heated pool, cabana, outdoor kitchen/pergola, firepit, & RV gate. The air-conditioned RV garage includes 1 bed/bath casita with 2nd floor game room. Extra features include freshly painted & carpet in the entire upstairs and freshly painted RV garage, fully owned 71-panel solar system conveys, the Control4 Automated home is a ($150k value) & was updated 4 years ago, all TV's convey. Excellent location with easy access to freeways, shopping and restaurants!
Home Details
Home Type
- Single Family
Est. Annual Taxes
- $7,223
Year Built
- Built in 2013
Lot Details
- 0.96 Acre Lot
- Cul-De-Sac
- Desert faces the front and back of the property
- Block Wall Fence
- Artificial Turf
- Front and Back Yard Sprinklers
- Sprinklers on Timer
HOA Fees
- $195 Monthly HOA Fees
Parking
- 10 Car Garage
- RV Garage
Home Design
- Wood Frame Construction
- Tile Roof
- Stucco
Interior Spaces
- 4,416 Sq Ft Home
- 1-Story Property
- Ceiling Fan
- Gas Fireplace
- Double Pane Windows
- Mountain Views
- Finished Basement
- Basement Fills Entire Space Under The House
- Washer and Dryer Hookup
Kitchen
- Eat-In Kitchen
- Breakfast Bar
- Kitchen Island
- Granite Countertops
Flooring
- Floors Updated in 2025
- Carpet
- Tile
Bedrooms and Bathrooms
- 6 Bedrooms
- Primary Bathroom is a Full Bathroom
- 4.5 Bathrooms
- Dual Vanity Sinks in Primary Bathroom
- Bathtub With Separate Shower Stall
Eco-Friendly Details
- Solar Power System
Pool
- Heated Pool
- Above Ground Spa
Outdoor Features
- Covered patio or porch
- Outdoor Fireplace
- Gazebo
- Built-In Barbecue
Schools
- Frontier Elementary School
- Sunrise Mountain High School
Utilities
- Refrigerated Cooling System
- Heating System Uses Natural Gas
- High Speed Internet
Listing and Financial Details
- Tax Lot 45
- Assessor Parcel Number 201-15-272
Community Details
Overview
- Association fees include ground maintenance
- Vista Montana Association, Phone Number (623) 825-7777
- Built by Shea Homes
- Ventana Picachos Subdivision
Security
- Gated Community
Map
Home Values in the Area
Average Home Value in this Area
Property History
| Date | Event | Price | Change | Sq Ft Price |
|---|---|---|---|---|
| 03/06/2025 03/06/25 | Sold | $1,840,000 | -7.8% | $417 / Sq Ft |
| 02/19/2025 02/19/25 | Pending | -- | -- | -- |
| 01/31/2025 01/31/25 | For Sale | $1,995,000 | -- | $452 / Sq Ft |
Tax History
| Year | Tax Paid | Tax Assessment Tax Assessment Total Assessment is a certain percentage of the fair market value that is determined by local assessors to be the total taxable value of land and additions on the property. | Land | Improvement |
|---|---|---|---|---|
| 2025 | $7,223 | $77,782 | -- | -- |
| 2024 | $7,358 | $74,078 | -- | -- |
| 2023 | $7,358 | $118,550 | $23,710 | $94,840 |
| 2022 | $6,934 | $84,500 | $16,900 | $67,600 |
| 2021 | $7,115 | $79,580 | $15,910 | $63,670 |
| 2020 | $7,053 | $71,200 | $14,240 | $56,960 |
| 2019 | $6,849 | $77,180 | $15,430 | $61,750 |
| 2018 | $6,578 | $72,070 | $14,410 | $57,660 |
| 2017 | $6,581 | $66,670 | $13,330 | $53,340 |
| 2016 | $6,453 | $66,060 | $13,210 | $52,850 |
| 2015 | $5,991 | $61,220 | $12,240 | $48,980 |
Mortgage History
| Date | Status | Loan Amount | Loan Type |
|---|---|---|---|
| Previous Owner | $363,804 | Construction | |
| Previous Owner | $241,621 | Credit Line Revolving | |
| Previous Owner | $674,400 | Adjustable Rate Mortgage/ARM |
Deed History
| Date | Type | Sale Price | Title Company |
|---|---|---|---|
| Warranty Deed | $1,840,000 | Pioneer Title Agency | |
| Interfamily Deed Transfer | -- | Fidelity National Title Agen | |
| Interfamily Deed Transfer | -- | Fidelity National Title Agen | |
| Warranty Deed | $849,245 | Fidelity National Title | |
| Warranty Deed | -- | Fidelity National Title |
Similar Homes in Peoria, AZ
Source: Arizona Regional Multiple Listing Service (ARMLS)
MLS Number: 6813207
APN: 201-15-272
- 9120 W Villa Lindo Dr
- 24832 N 91st Ave
- 9305 W Calle Lejos
- 8531 W Pinnacle Peak Rd
- 8767 W Villa Hermosa
- 7682 W Saddlehorn Rd
- 9437 W Avenida Del Sol
- 23907 N 83rd Ave
- 8220 W Mariposa Grande Ln
- 8260 W Cielo Grande
- 8431 W Planada Ln
- 0 N 93rd Ave Unit 6779480
- 9155 W El Cortez Place
- 9547 W Chama Dr
- 9583 W Jj Ranch Rd
- 9281 W Villa Chula
- 8142 W Avenida Del Sol
- 8132 W Hatfield Rd
- 9612 W Mariposa Grande
- 9617 W Whispering Wind Dr
