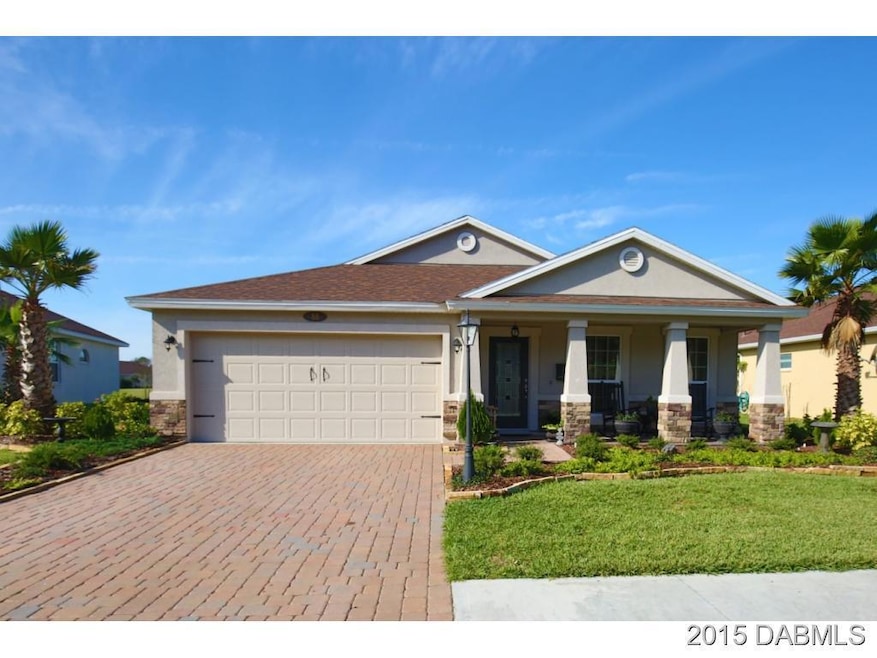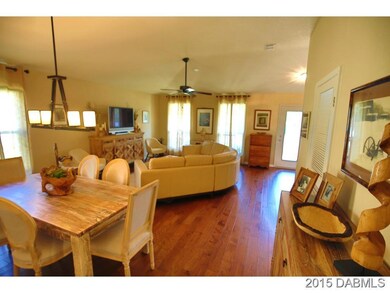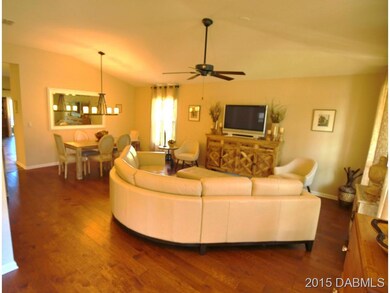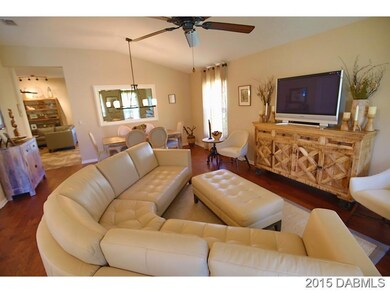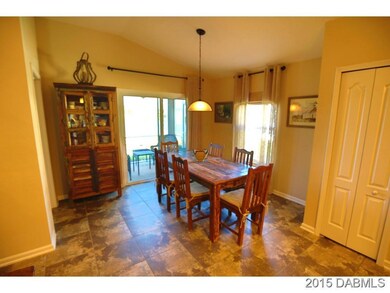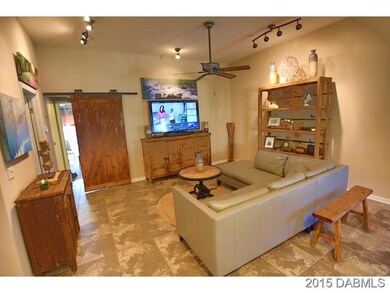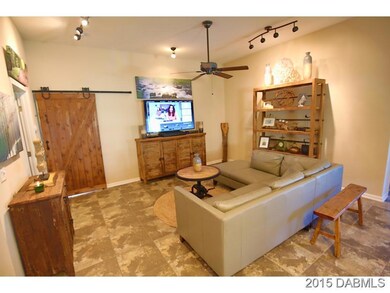
88 Arena Lake Dr Palm Coast, FL 32137
Highlights
- In Ground Pool
- Traditional Architecture
- Screened Porch
- Old Kings Elementary School Rated A-
- Wood Flooring
- Screened Patio
About This Home
As of March 2015Gorgeous Hidden Lakes LAKEFRONT home. Upgraded to the hilt, you will find this home to be one of the finest in the area. The difference is noticed from the moment you pull onto the PAVERED drive. The flowerbeds are flanked with FLAGSTONE, and the sitting area offer an interesting perspective of the LAKE and CONSERVATION AREA. The kitchen and family room area are integrated, making it the ideal layout for those that enjoy cooking and spending time with family. The 42'' cabinets, GRANITE COUNTERTOPS, custom tile backsplash and stainless appliances offer clean lines to the home, while the pantry and center island allow for additional storage. The UPGRADED LIGHTING, and CUSTOM WOOD BARN DOOR provide that extra interesting touch. The master has terrific lake views, has a walk in CALIFORNIA CL T SYSTEM and private bath with additional storage. The huge living and dining area has custom WOOD FLOORING. There is also TILE in the kitchen/family room area and BERBER CARPET in the bedrooms. HURRICANE SHUTTERS give that extra protection. Enjoy the outdoors in the SCREENED PORCH that overlooks the LAKE and FOUNTAIN. Hidden Lakes is conveniently located to TOWN CENTER, LEHIGH TRAIL and has a COMMUNITY POOL. Square footage received from tax rolls. All information recorded in the MLS intended to be accurate but cannot be guaranteed.
Home Details
Home Type
- Single Family
Est. Annual Taxes
- $2,956
Year Built
- Built in 2013
HOA Fees
- $42 Monthly HOA Fees
Parking
- 2 Car Garage
Home Design
- Traditional Architecture
- Shingle Roof
Interior Spaces
- 1,745 Sq Ft Home
- 1-Story Property
- Ceiling Fan
- Family Room
- Living Room
- Dining Room
- Screened Porch
- Utility Room
Kitchen
- Electric Range
- Microwave
- Dishwasher
- Disposal
Flooring
- Wood
- Carpet
Bedrooms and Bathrooms
- 3 Bedrooms
- 2 Full Bathrooms
Outdoor Features
- In Ground Pool
- Screened Patio
Additional Features
- Accessible Common Area
- East Facing Home
- Central Heating and Cooling System
Listing and Financial Details
- Homestead Exemption
- Assessor Parcel Number 33113130601000300560
Community Details
Overview
- Hidden Lake Subdivision
Recreation
- Community Pool
Map
Home Values in the Area
Average Home Value in this Area
Property History
| Date | Event | Price | Change | Sq Ft Price |
|---|---|---|---|---|
| 04/23/2025 04/23/25 | For Sale | $425,500 | +97.9% | $244 / Sq Ft |
| 03/02/2015 03/02/15 | Sold | $215,000 | 0.0% | $123 / Sq Ft |
| 02/15/2015 02/15/15 | Pending | -- | -- | -- |
| 01/12/2015 01/12/15 | For Sale | $215,000 | -- | $123 / Sq Ft |
Tax History
| Year | Tax Paid | Tax Assessment Tax Assessment Total Assessment is a certain percentage of the fair market value that is determined by local assessors to be the total taxable value of land and additions on the property. | Land | Improvement |
|---|---|---|---|---|
| 2024 | $3,079 | $215,180 | -- | -- |
| 2023 | $3,079 | $208,913 | $0 | $0 |
| 2022 | $3,032 | $202,025 | $0 | $0 |
| 2021 | $2,992 | $196,140 | $0 | $0 |
| 2020 | $2,988 | $193,433 | $0 | $0 |
| 2019 | $2,937 | $189,084 | $0 | $0 |
| 2018 | $2,922 | $185,558 | $0 | $0 |
| 2017 | $2,852 | $181,741 | $0 | $0 |
| 2016 | $2,784 | $178,003 | $0 | $0 |
| 2015 | $2,358 | $155,955 | $0 | $0 |
| 2014 | $2,367 | $154,717 | $0 | $0 |
Mortgage History
| Date | Status | Loan Amount | Loan Type |
|---|---|---|---|
| Open | $60,000 | Credit Line Revolving | |
| Previous Owner | $171,731 | FHA |
Deed History
| Date | Type | Sale Price | Title Company |
|---|---|---|---|
| Quit Claim Deed | $75,000 | Vystar Title Agency | |
| Warranty Deed | $215,000 | Professional Title Agency In | |
| Warranty Deed | $174,900 | Dhi Title Of Florida Inc | |
| Warranty Deed | $27,000 | Attorney |
Similar Homes in Palm Coast, FL
Source: Daytona Beach Area Association of REALTORS®
MLS Number: 567985
APN: 33-11-31-3060-00030-0560
- 16 Graham Trail
- 66 Arena Lake Dr
- 115 Arena Lake Dr
- 20 Arrowhead Dr
- 123 Arena Lake Dr
- 45 Graham Woods Place
- 21 Arrowhead Dr
- 35 Arrowhead Dr
- 46 Arrowhead Dr
- 10 Graham Woods Place
- 5 Graham Woods Place
- 10 New Water Oak Dr
- 17 New Leatherwood Dr
- 126 New Leatherwood Dr
- 110 New Leatherwood Dr
- 106 New Leatherwood Dr
- 118 New Leatherwood Dr
- 56 New Water Oak Dr
- 38 New Leatherwood Dr
