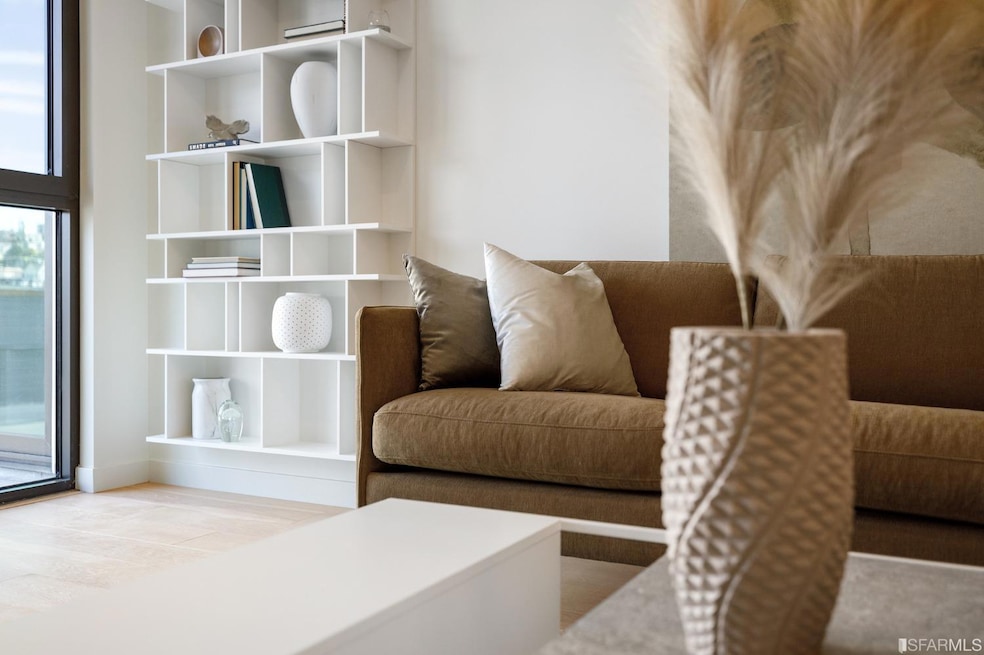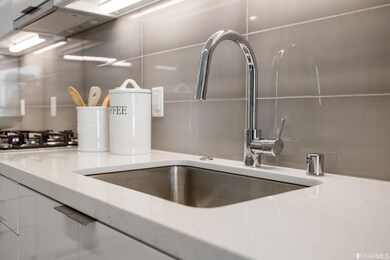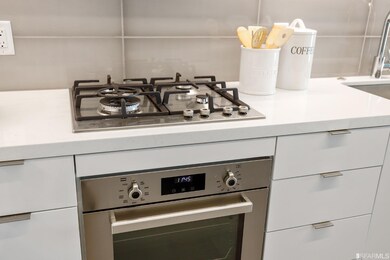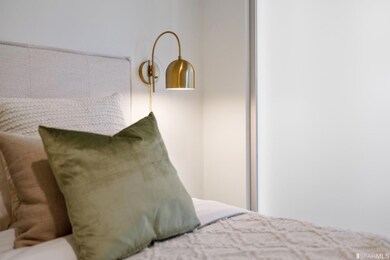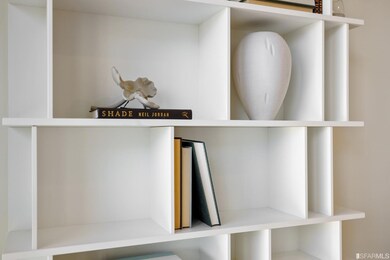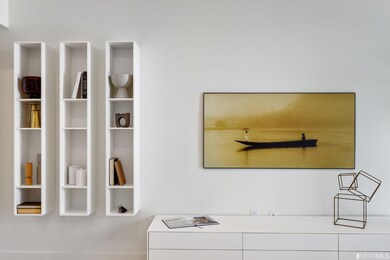
88 at the Park 88 Arkansas St Unit 323 San Francisco, CA 94107
Potrero NeighborhoodEstimated payment $4,766/month
Highlights
- New Construction
- Built-In Refrigerator
- Wood Flooring
- Rooftop Deck
- 0.46 Acre Lot
- 3-minute walk to Jackson Playground
About This Home
New Construction! Designed in the international style, 88 at the Park with 127 condos is a modern glass structure, connecting residents to Jackson Park & Potrero Hill. Featuring a hotel-style attended lobby & lots of amenities including : Lobby Lounge, Front Desk Attendant 7 days / week, Parcel Storage Room, Bicycle Storage & Repair Station, Dog Wash Station, Courtyard, & Roofdeck. Inside the residences, floor-to-ceiling windows, high-end finishes, & Italian appliances create a clean modern feel. Outside, the expansive roof deck includes an outdoor kitchen, two fire pits, a green belt, & comfortable seating. Fusing the best aspects of Potrero Hill's sunny weather & creative vibe, the location features great access to Mission Bay, tech companies & freeways, with a beloved public park across the street. Conveniently only blocks away from Mission Bay, 280 Freeway, & minutes from Downtown SF, Chase Center, & Oracle Park. Photos are of similar units & may not be the exact representation.
Property Details
Home Type
- Condominium
Est. Annual Taxes
- $10,221
Year Built
- Built in 2022 | New Construction
HOA Fees
- $627 Monthly HOA Fees
Home Design
- Modern Architecture
Interior Spaces
- 475 Sq Ft Home
- Double Pane Windows
- Intercom
Kitchen
- Built-In Gas Oven
- Built-In Gas Range
- Range Hood
- Built-In Refrigerator
- Dishwasher
- Quartz Countertops
- Disposal
Flooring
- Wood
- Tile
Bedrooms and Bathrooms
- 1 Full Bathroom
- Bathtub with Shower
Laundry
- Laundry closet
- Stacked Washer and Dryer
Additional Features
- Energy-Efficient Appliances
- Central Heating and Cooling System
Listing and Financial Details
- Assessor Parcel Number 3953-073
Community Details
Overview
- Association fees include door person, elevator, insurance on structure, maintenance exterior, ground maintenance, management, trash
- 127 Units
- Mid-Rise Condominium
- 5-Story Property
Amenities
- Rooftop Deck
Pet Policy
- Limit on the number of pets
- Pet Size Limit
- Dogs and Cats Allowed
Security
- Carbon Monoxide Detectors
- Fire and Smoke Detector
Map
About 88 at the Park
Home Values in the Area
Average Home Value in this Area
Tax History
| Year | Tax Paid | Tax Assessment Tax Assessment Total Assessment is a certain percentage of the fair market value that is determined by local assessors to be the total taxable value of land and additions on the property. | Land | Improvement |
|---|---|---|---|---|
| 2024 | $10,221 | $805,184 | $246,872 | $558,312 |
| 2023 | $8,641 | $668,703 | $242,032 | $426,671 |
Property History
| Date | Event | Price | Change | Sq Ft Price |
|---|---|---|---|---|
| 03/24/2025 03/24/25 | For Sale | $589,000 | -- | $1,240 / Sq Ft |
Similar Homes in San Francisco, CA
Source: San Francisco Association of REALTORS® MLS
MLS Number: 425023293
APN: 3953-073
- 88 Arkansas St Unit 515
- 88 Arkansas St Unit 215
- 88 Arkansas St Unit 528
- 88 Arkansas St Unit 204
- 88 Arkansas St Unit 503
- 88 Arkansas St Unit 326
- 999 16th St Unit 10
- 370 De Haro St Unit B4
- 1218 Mariposa St
- 243 Missouri St
- 1695 18th St Unit 417
- 1661 18th St
- 1647 18th St
- 364 Arkansas St
- 451 Kansas St Unit 400
- 451 Kansas St Unit 528
- 451 Kansas St Unit 438
- 451 Kansas St Unit 416
- 1919 Mariposa St
- 263 Texas St
