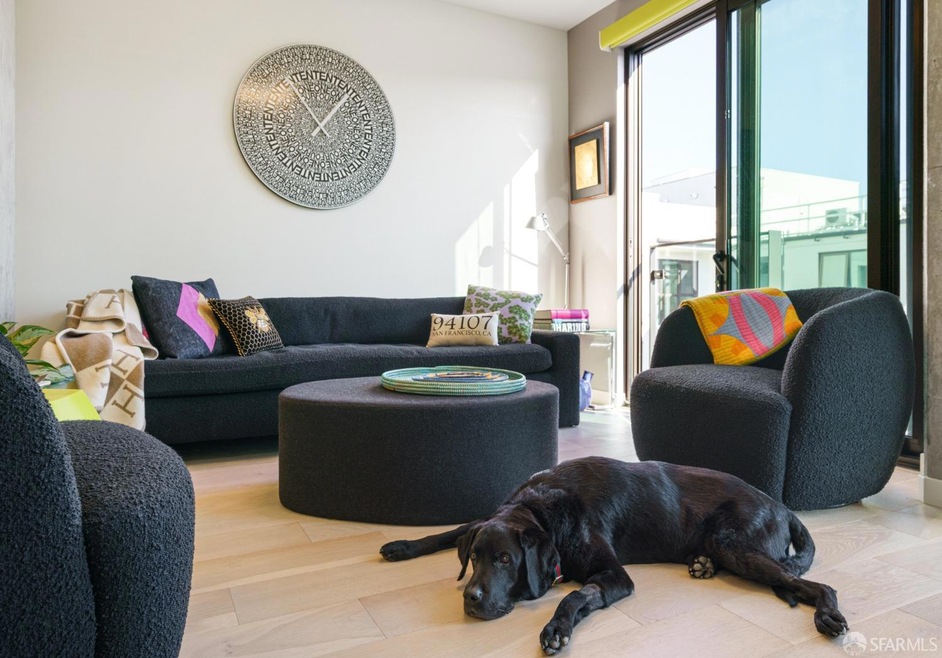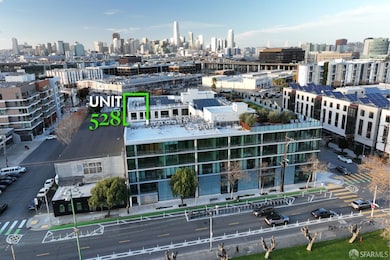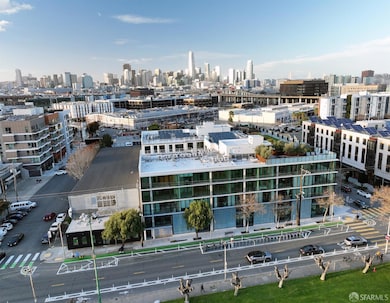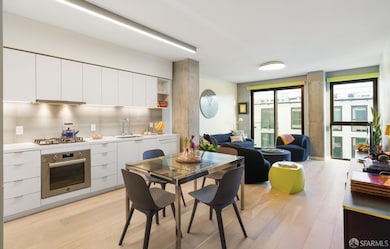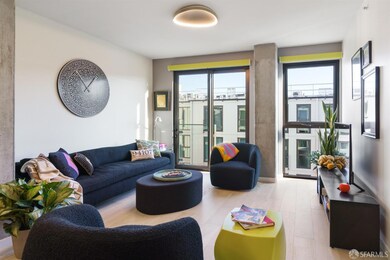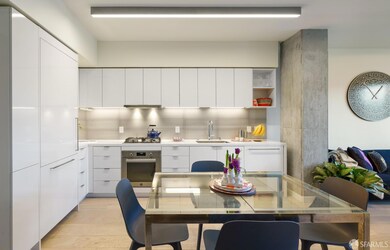
88 at the Park 88 Arkansas St Unit 528 San Francisco, CA 94107
Potrero NeighborhoodEstimated payment $7,339/month
Highlights
- Unit is on the top floor
- Rooftop Deck
- Built-In Refrigerator
- New Construction
- City View
- 3-minute walk to Jackson Playground
About This Home
Penthouse 528 is the first resale at 88 Arkansas and it's the pick of the litter. Set at the top corner of the building's inner courtyard side, this 2BD/2BA enjoys copious natural light, uncommon quiet, and views of Jackson Rec Park and Potrero's gently rising North Slope. Floor-to-ceiling windows and a French balcony overlook the lush courtyard, while the serene en suite bedroom captures the most direct and captivating park views. You're high up enough for perspective but far enough from the street for calm. Inside: 9-ft ceilings, European white oak floors, soft matte cabinetry, quartz counters, and built-in Bertazzoni and Bosch appliances including a fridge tucked behind custom panels. The second bedroom has a walk-in closet; the second bath includes a shower-over-tub. Includes A/C, parking, and storage. And 88 on the Park is a luxe, secure building with ButterflyMX entry, two key-fob elevators, dog wash, bike room, and a stylish, glass-accented and attended lobby. Above 528, but not directly over, is a 360 rooftop with fire pits, loungers, dining, and skyline views. Near Chase Center, UCSF Mission Bay, Whole Foods, 18th St, the new SF Flower Mart, Philz, Magic Donuts, thee Parkside, Continental Yankee, Bottom of the Hill, Dogpatch, and transit. Walk Score 96. Bike Score 84.
Property Details
Home Type
- Condominium
Est. Annual Taxes
- $12,218
Year Built
- Built in 2022 | New Construction
Lot Details
- End Unit
- Southwest Facing Home
HOA Fees
- $768 Monthly HOA Fees
Parking
- 1 Car Garage
- Enclosed Parking
- Electric Vehicle Home Charger
- Side by Side Parking
- Garage Door Opener
Property Views
- Garden
Home Design
- Penthouse
- Contemporary Architecture
- Modern Architecture
- Concrete Foundation
Interior Spaces
- 829 Sq Ft Home
- Double Pane Windows
- Window Screens
- Family Room Off Kitchen
- Storage
- Video Cameras
Kitchen
- Built-In Gas Oven
- Self-Cleaning Oven
- Built-In Gas Range
- Range Hood
- Microwave
- Built-In Refrigerator
- Ice Maker
- Dishwasher
- Quartz Countertops
- Disposal
Flooring
- Wood
- Tile
Bedrooms and Bathrooms
- Walk-In Closet
- 2 Full Bathrooms
- Quartz Bathroom Countertops
- Low Flow Toliet
- Bathtub with Shower
- Separate Shower
- Low Flow Shower
Laundry
- Laundry closet
- Stacked Washer and Dryer
Accessible Home Design
- Accessible Elevator Installed
- Accessible Full Bathroom
- Accessible Kitchen
- Wheelchair Access
- Accessible Doors
Eco-Friendly Details
- Energy-Efficient Windows
- Energy-Efficient Construction
- Energy-Efficient HVAC
Outdoor Features
- Uncovered Courtyard
- Outdoor Kitchen
- Fire Pit
Location
- Unit is on the top floor
Utilities
- Central Heating
- Heat Pump System
- Heating System Uses Gas
- Underground Utilities
- Internet Available
Listing and Financial Details
- Assessor Parcel Number 3953-134
Community Details
Overview
- Association fees include common areas, door person, elevator, insurance on structure, maintenance exterior, ground maintenance, management, roof, security, trash
- 127 Units
- 88 On The Park Association
- Mid-Rise Condominium
- 5-Story Property
Amenities
- Rooftop Deck
- Community Barbecue Grill
Pet Policy
- Limit on the number of pets
- Pet Size Limit
Security
- Security Guard
- Carbon Monoxide Detectors
- Fire and Smoke Detector
- Fire Suppression System
Map
About 88 at the Park
Home Values in the Area
Average Home Value in this Area
Tax History
| Year | Tax Paid | Tax Assessment Tax Assessment Total Assessment is a certain percentage of the fair market value that is determined by local assessors to be the total taxable value of land and additions on the property. | Land | Improvement |
|---|---|---|---|---|
| 2024 | $12,218 | $979,200 | $587,520 | $391,680 |
| 2023 | $12,236 | $973,915 | $352,501 | $621,414 |
Property History
| Date | Event | Price | Change | Sq Ft Price |
|---|---|---|---|---|
| 04/03/2025 04/03/25 | Pending | -- | -- | -- |
| 03/21/2025 03/21/25 | For Sale | $995,000 | -- | $1,200 / Sq Ft |
Similar Homes in San Francisco, CA
Source: San Francisco Association of REALTORS® MLS
MLS Number: 425022362
APN: 3953-134
- 88 Arkansas St Unit 515
- 88 Arkansas St Unit 215
- 88 Arkansas St Unit 528
- 88 Arkansas St Unit 204
- 88 Arkansas St Unit 503
- 88 Arkansas St Unit 326
- 999 16th St Unit 10
- 370 De Haro St Unit B4
- 1218 Mariposa St
- 243 Missouri St
- 1695 18th St Unit 417
- 1661 18th St
- 1647 18th St
- 364 Arkansas St
- 451 Kansas St Unit 400
- 451 Kansas St Unit 528
- 451 Kansas St Unit 438
- 451 Kansas St Unit 416
- 1919 Mariposa St
- 263 Texas St
