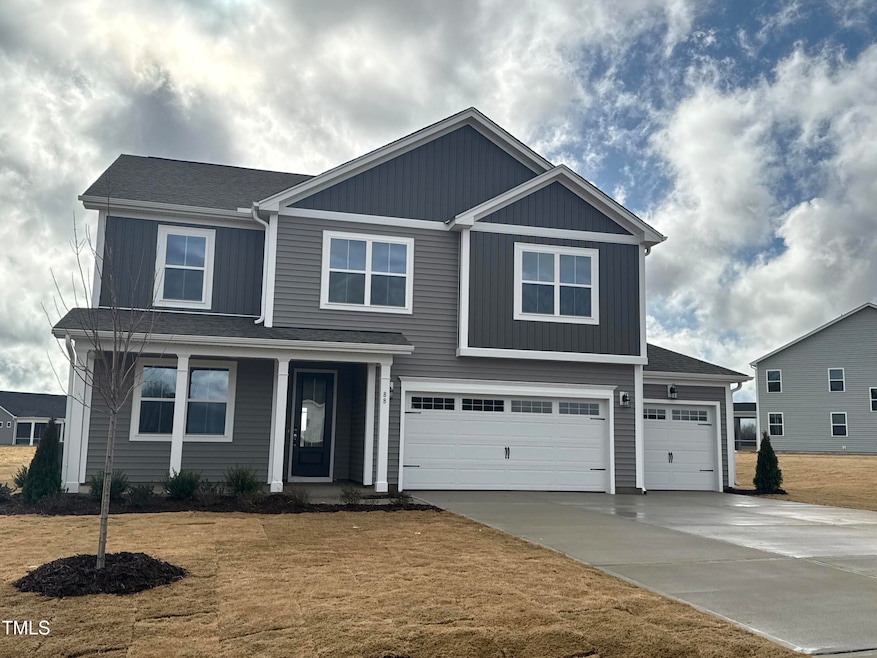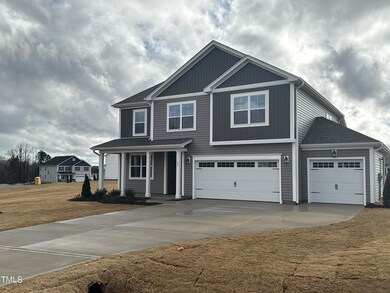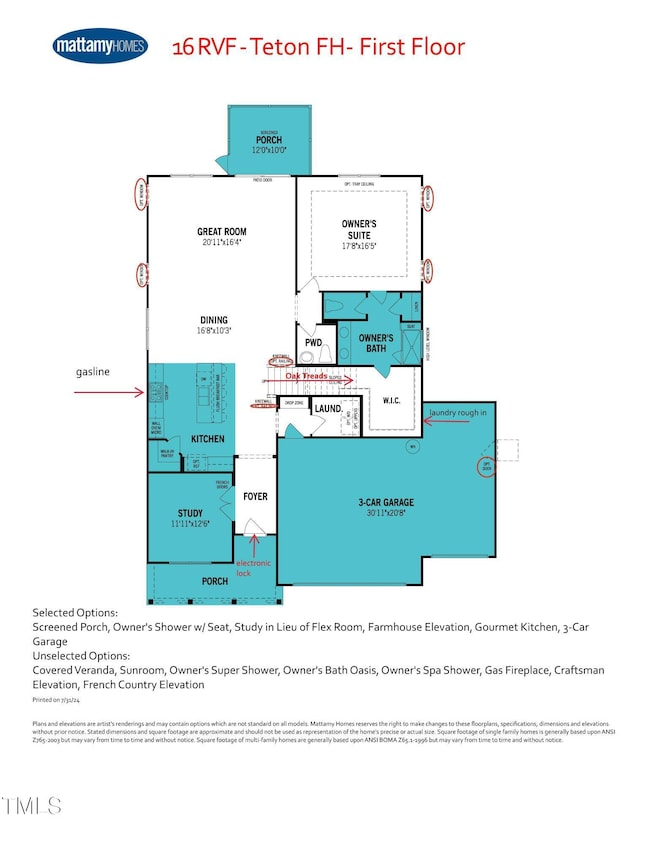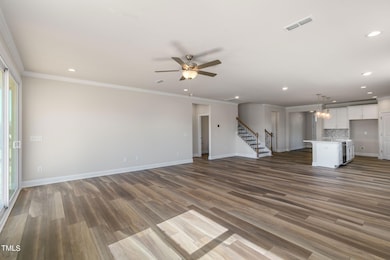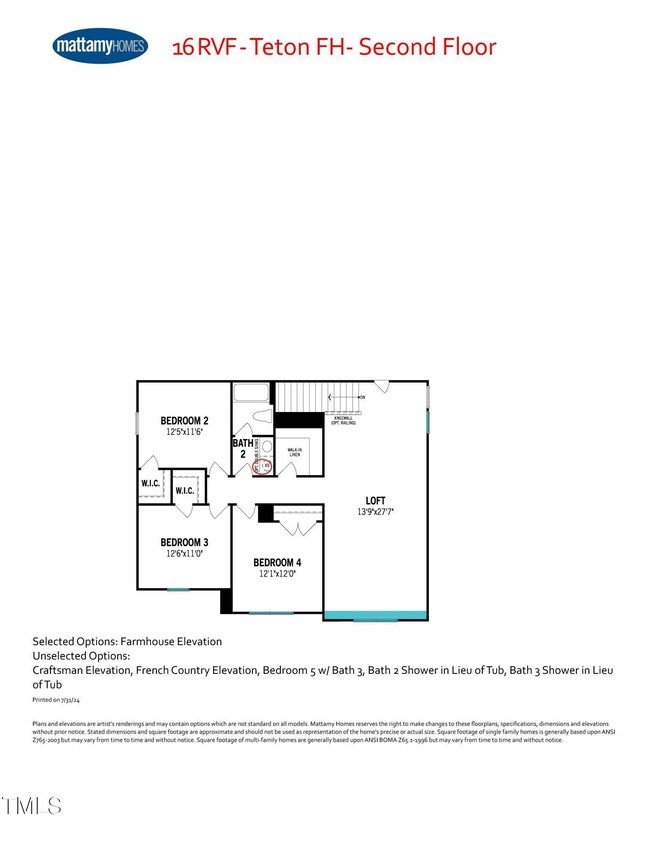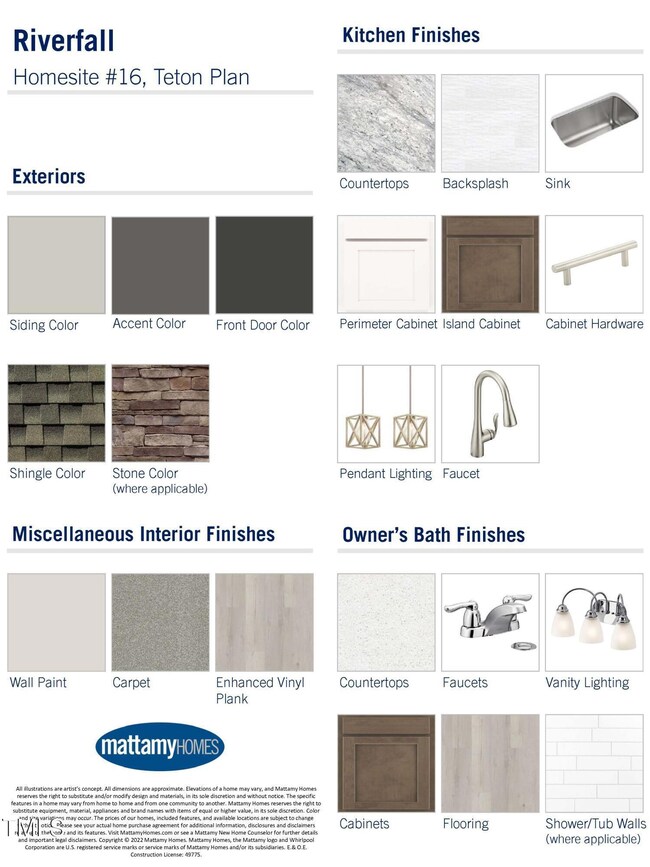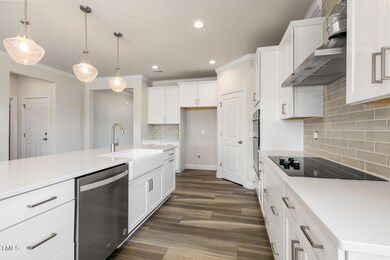
88 Bering Cir Angier, NC 27501
Estimated payment $3,238/month
Highlights
- Under Construction
- Main Floor Primary Bedroom
- Loft
- Open Floorplan
- Farmhouse Style Home
- Great Room
About This Home
Buyer incentive up to 29,000 towards closing cost and rate buydown with use of Mattamy Home Funding and Sellers attorney. Move in package up to a $5,000 value if home closes by 5/28/2025. The Teton floorplan is perfect for gatherings, featuring an open-concept layout with a private owner's suite downstairs, including a tile surround shower with a seat. The Great Room, dining room, and gourmet kitchen with a breakfast bar provide ample space for entertaining. A flexible flex space can be customized as an office, craft room, or playroom. Upstairs, you'll find three additional bedrooms and a spacious loft for relaxation or more entertainment options. Estimated completion is February 2025, offering a great blend of privacy, flexibility, and communal space.
Home Details
Home Type
- Single Family
Year Built
- Built in 2024 | Under Construction
Lot Details
- 0.86 Acre Lot
- Landscaped
- Back Yard
HOA Fees
- $52 Monthly HOA Fees
Parking
- 3 Car Attached Garage
- Front Facing Garage
- Garage Door Opener
- Private Driveway
Home Design
- Home is estimated to be completed on 3/14/25
- Farmhouse Style Home
- Slab Foundation
- Frame Construction
- Shingle Roof
- Architectural Shingle Roof
- Board and Batten Siding
- Vinyl Siding
- Radiant Barrier
Interior Spaces
- 2,964 Sq Ft Home
- 2-Story Property
- Open Floorplan
- Smooth Ceilings
- Ceiling Fan
- Recessed Lighting
- Double Pane Windows
- Low Emissivity Windows
- Insulated Windows
- Sliding Doors
- Great Room
- Combination Kitchen and Dining Room
- Home Office
- Loft
- Screened Porch
- Pull Down Stairs to Attic
- Fire and Smoke Detector
Kitchen
- Breakfast Bar
- Built-In Oven
- Electric Cooktop
- Range Hood
- Microwave
- Dishwasher
- Kitchen Island
- Granite Countertops
- Quartz Countertops
Flooring
- Carpet
- Ceramic Tile
- Luxury Vinyl Tile
Bedrooms and Bathrooms
- 4 Bedrooms
- Primary Bedroom on Main
- Walk-In Closet
- Double Vanity
Laundry
- Laundry Room
- Laundry on main level
Outdoor Features
- Rain Gutters
Schools
- Angier Elementary School
- Harnett Central Middle School
- Harnett Central High School
Utilities
- Cooling Available
- Forced Air Heating System
- Heat Pump System
- Electric Water Heater
- Septic Tank
Community Details
- Elite Management Association, Phone Number (919) 233-7660
- Built by Mattamy Homes LLC
- Riverfall Subdivision, Teton Floorplan
Listing and Financial Details
- Home warranty included in the sale of the property
- Assessor Parcel Number 0682-29-4179.000
Map
Home Values in the Area
Average Home Value in this Area
Property History
| Date | Event | Price | Change | Sq Ft Price |
|---|---|---|---|---|
| 04/21/2025 04/21/25 | Pending | -- | -- | -- |
| 04/01/2025 04/01/25 | Price Changed | $484,756 | -2.2% | $164 / Sq Ft |
| 11/19/2024 11/19/24 | For Sale | $495,670 | -- | $167 / Sq Ft |
Similar Homes in Angier, NC
Source: Doorify MLS
MLS Number: 10063957
- 23 Barrow Ct
- 88 Bering Cir
- 160 Bering Cir
- 37 Bering Cir
- 225 Bering Cir
- 224 Bering Cir
- 202 Denali Dr Unit Lot 27
- 57 Bering Cir
- 167 Bering Cir Unit Lot 10
- 145 Bering Cir
- 185 White Birch Ln
- 101 White Birch Ln
- 441 White Birch Ln Unit 66
- 483 White Birch Ln
- 60 Hunters Way
- 25 Silver Pine Dr
- 21 Silver Pine Dr
- 17 Silver Pine Dr
- 13 Silver Pine Dr
- 11 Silver Pine Dr
