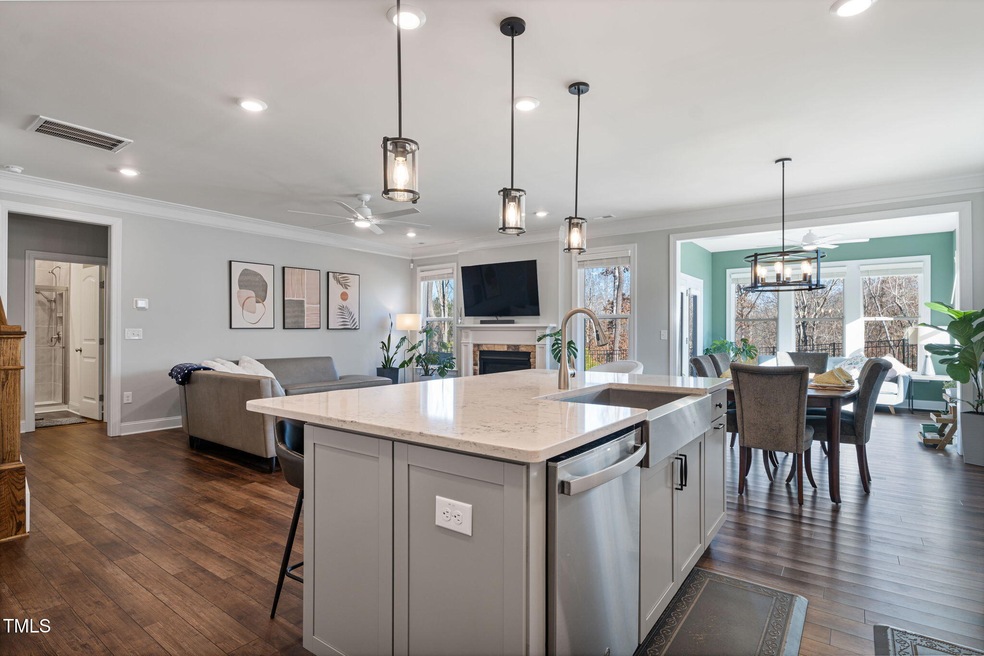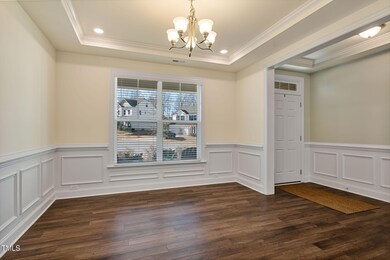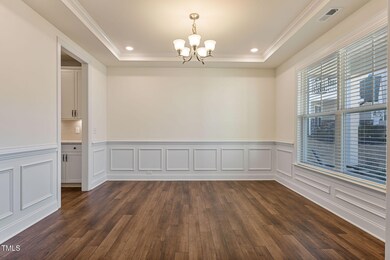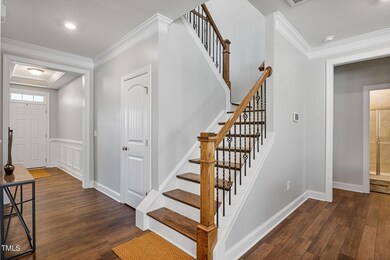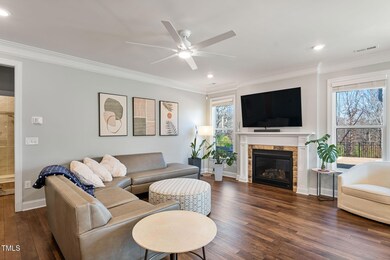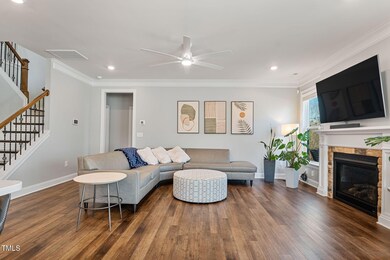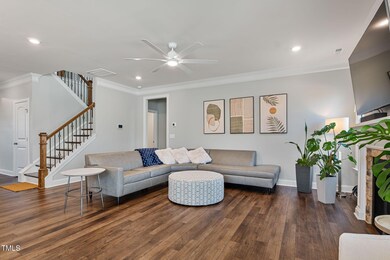
88 Capewood Ct Garner, NC 27529
Cleveland NeighborhoodEstimated payment $3,642/month
Highlights
- Open Floorplan
- Traditional Architecture
- Loft
- Cleveland Middle School Rated A-
- Main Floor Primary Bedroom
- Sun or Florida Room
About This Home
This Stunning 'Smart' Home in the highly sought after community of Cliffview at River Oaks has the perfect combination of Small Town Charm & Big City Convenience. With its Superior design & Standout features - This home truly has it all!
Perfectly situated on a peaceful cul-de-sac lot- this Home is Designed to Impress with its Upscale Finishes, Exceptional Craftsmanship & Eye-Catching View.
Step inside to discover luxurious EVP Flooring throughout the main level & most of the upper level. The formal dining room is ideal for hosting family and friends. The kitchen is a chef's dream! Featuring a sizeable Farm House Sink, Stainless Steel Appliances, a Gas Cooktop & the Butler's Pantry for added storage and organization. It is a chef's dream!
The Open-Concept design flows seamlessly into a bright & inviting Sunroom: a perfect space for relaxation & enjoying the surrounding views. The Owner's Suite is Supreme with its Tray Ceiling, Recessed Lighting & His/Hers Closets. The Hers closet being fully equipped with Double doors & First Class IKEA Wardrobe Closet System! The Master bath also features His/Hers Vanity, Water Closet & Stunning Walk-In Shower w/Bench.
This home offers flexible living with its in-law suite w/handicap-friendly design on the first floor. Which is ideal for both guests and family with its comfort, convenience & privacy.
The 4th bedroom also serves as a Theater room, complete with Built-In speakers, provides the ultimate entertainment experience.
The back yard is Ultimately Outdoor Living at its finest with an Extended Patio ideal for grilling, an additional Stone Patio w/built-in seating & Overhead Lighting. A great location for a fire-pit or simply enjoying the awe-inspiring view. Lastly, The Garden Area & the Vinyl Fencing ensure your outdoor space is both tranquil & private.
Additional Highlights include a Tankless Water Heater, an Extra Parking Pad, a Covered Front Porch, & a Storage Nook in the garage,
Don't miss your chance to own this one-of-a-kind property in the coveted Cliffview at River Oaks subdivision!
Home Details
Home Type
- Single Family
Est. Annual Taxes
- $3,235
Year Built
- Built in 2021
Lot Details
- 0.43 Acre Lot
- Lot Dimensions are 41x112x171x55x176
- Cul-De-Sac
- Vinyl Fence
- Landscaped
- Cleared Lot
- Garden
- Back Yard Fenced and Front Yard
HOA Fees
- $28 Monthly HOA Fees
Parking
- 2 Car Attached Garage
- Enclosed Parking
- Parking Pad
- Front Facing Garage
- Garage Door Opener
- Private Driveway
- 4 Open Parking Spaces
- Outside Parking
Home Design
- Traditional Architecture
- Slab Foundation
- Shingle Roof
- Vinyl Siding
Interior Spaces
- 3,171 Sq Ft Home
- 2-Story Property
- Open Floorplan
- Sound System
- Tray Ceiling
- Smooth Ceilings
- High Ceiling
- Ceiling Fan
- Recessed Lighting
- Gas Log Fireplace
- Mud Room
- Entrance Foyer
- Family Room with Fireplace
- Living Room with Fireplace
- Dining Room
- Loft
- Sun or Florida Room
- Pull Down Stairs to Attic
- Laundry Room
- Property Views
Kitchen
- Eat-In Kitchen
- Butlers Pantry
- Built-In Electric Oven
- Built-In Oven
- Gas Cooktop
- Microwave
- Dishwasher
- Stainless Steel Appliances
- Kitchen Island
- Quartz Countertops
Flooring
- Carpet
- Luxury Vinyl Tile
Bedrooms and Bathrooms
- 4 Bedrooms
- Primary Bedroom on Main
- Dual Closets
- Walk-In Closet
- Dressing Area
- In-Law or Guest Suite
- 3 Full Bathrooms
- Double Vanity
- Private Water Closet
- Separate Shower in Primary Bathroom
- Bathtub with Shower
- Walk-in Shower
Home Security
- Home Security System
- Smart Home
- Smart Thermostat
- Fire and Smoke Detector
Accessible Home Design
- Accessible Full Bathroom
- Accessible Bedroom
- Smart Technology
Outdoor Features
- Covered patio or porch
- Exterior Lighting
- Rain Gutters
Schools
- West View Elementary School
- Cleveland Middle School
- Cleveland High School
Utilities
- Central Air
- Heating System Uses Gas
- Heating System Uses Natural Gas
- Heat Pump System
- Natural Gas Connected
- Tankless Water Heater
- Gas Water Heater
- High Speed Internet
Community Details
- Association fees include unknown
- River Oaks Home Owners Association
- Cliffview At River Oaks Subdivision
Listing and Financial Details
- Assessor Parcel Number 63800-00-8222
Map
Home Values in the Area
Average Home Value in this Area
Tax History
| Year | Tax Paid | Tax Assessment Tax Assessment Total Assessment is a certain percentage of the fair market value that is determined by local assessors to be the total taxable value of land and additions on the property. | Land | Improvement |
|---|---|---|---|---|
| 2024 | $2,904 | $358,460 | $75,000 | $283,460 |
| 2023 | $2,805 | $358,460 | $75,000 | $283,460 |
| 2022 | $2,948 | $358,460 | $75,000 | $283,460 |
| 2021 | $617 | $75,000 | $75,000 | $0 |
| 2020 | $624 | $75,000 | $75,000 | $0 |
| 2019 | $624 | $75,000 | $75,000 | $0 |
Property History
| Date | Event | Price | Change | Sq Ft Price |
|---|---|---|---|---|
| 02/12/2025 02/12/25 | Pending | -- | -- | -- |
| 01/09/2025 01/09/25 | For Sale | $599,000 | -- | $189 / Sq Ft |
Deed History
| Date | Type | Sale Price | Title Company |
|---|---|---|---|
| Warranty Deed | $431,500 | None Available | |
| Interfamily Deed Transfer | -- | None Available |
Mortgage History
| Date | Status | Loan Amount | Loan Type |
|---|---|---|---|
| Open | $250,000 | Credit Line Revolving | |
| Closed | $345,036 | New Conventional |
Similar Homes in the area
Source: Doorify MLS
MLS Number: 10069947
APN: 06E02140H
- 63 Capewood Ct
- 115 Cliffview Dr
- 257 Cliffview Dr
- 319 Cliffview Dr
- 118 Lockhaven Dr
- 146 Berringer Ln
- 182 Ford Meadows Dr
- 82 Mariners Point Way
- 16 Knob Creek Way
- 43 Dando St
- 143 Steppe Way
- 138 Horizon Trail
- 150 Steppe Way
- 45 Davelyn Ct
- 19 Beacon Way
- 46 Steppe Way
- 36 Steppe Way
- 26 Steppe Way
- 18 Steppe Way
- 8 Steppe Way
