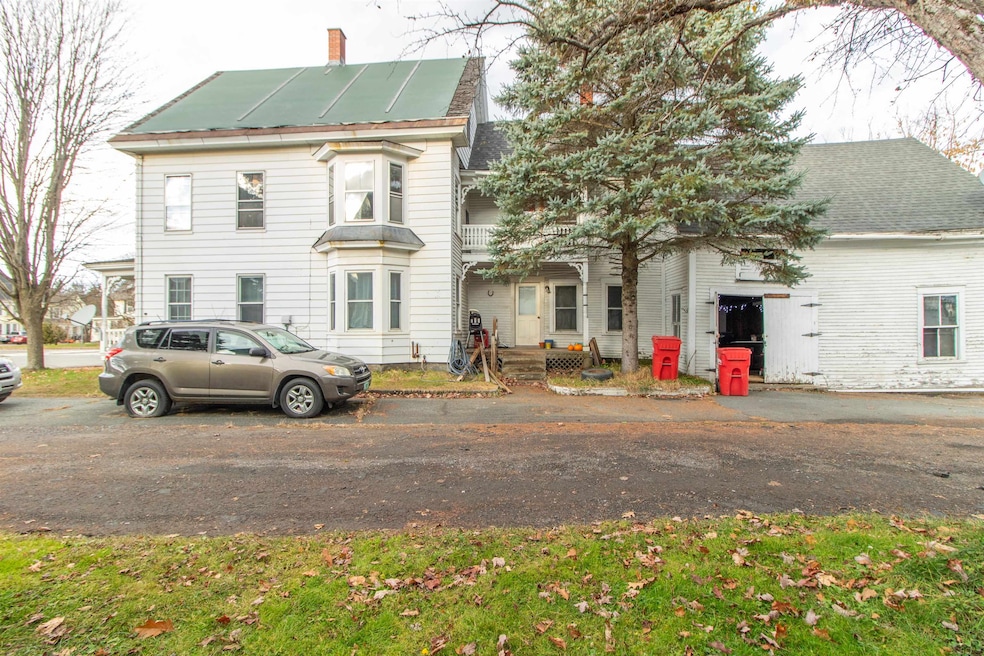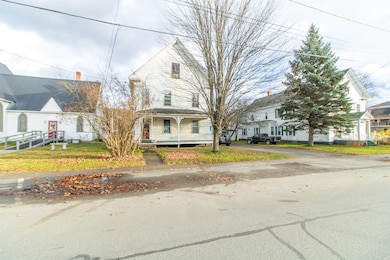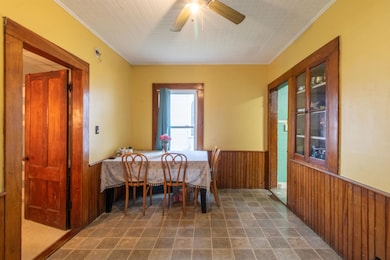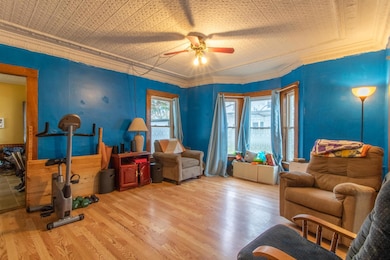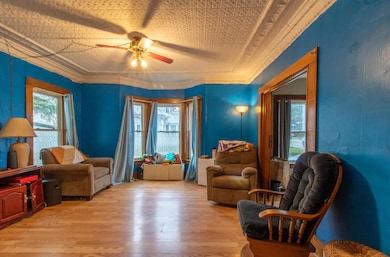88 Church St Lyndonville, VT 05851
Estimated payment $1,220/month
Total Views
21,338
6
Beds
2
Baths
2,024
Sq Ft
$85
Price per Sq Ft
Highlights
- Barn
- New Englander Architecture
- Double Pane Windows
- Softwood Flooring
- Covered patio or porch
- 2-minute walk to Band Stand Park
About This Home
This building is on Church street and has good outside space. There are two tenants in place. Most windows in the dwelling areas have been replaced, exterior is partially wood siding and partially aluminum siding. There is a full basement and it is in good order. The third level is accessible from a central hallway but has extremely steep stairs and is currently not used.
Home Details
Home Type
- Single Family
Est. Annual Taxes
- $3,093
Year Built
- Built in 1880
Lot Details
- 0.36 Acre Lot
- Lot Sloped Up
- Property is zoned Village
Parking
- 2 Car Garage
- Gravel Driveway
- Off-Street Parking
Home Design
- New Englander Architecture
- Repairs Needed
- Stone Foundation
- Poured Concrete
- Shingle Roof
- Wood Siding
- Clapboard
Interior Spaces
- 2.5-Story Property
- Woodwork
- Double Pane Windows
- Dining Area
- Washer and Dryer Hookup
Flooring
- Softwood
- Laminate
- Vinyl
Bedrooms and Bathrooms
- 6 Bedrooms
- 2 Full Bathrooms
Unfinished Basement
- Basement Fills Entire Space Under The House
- Connecting Stairway
- Interior Basement Entry
- Dirt Floor
Home Security
- Carbon Monoxide Detectors
- Fire and Smoke Detector
Schools
- Lyndon Town Elementary School
- Choice High School
Utilities
- Forced Air Heating System
- Heating System Uses Gas
- 200+ Amp Service
- Propane
- Community Sewer or Septic
- Cable TV Available
Additional Features
- Covered patio or porch
- Barn
Map
Create a Home Valuation Report for This Property
The Home Valuation Report is an in-depth analysis detailing your home's value as well as a comparison with similar homes in the area
Home Values in the Area
Average Home Value in this Area
Tax History
| Year | Tax Paid | Tax Assessment Tax Assessment Total Assessment is a certain percentage of the fair market value that is determined by local assessors to be the total taxable value of land and additions on the property. | Land | Improvement |
|---|---|---|---|---|
| 2023 | -- | $111,900 | $26,200 | $85,700 |
| 2022 | $2,334 | $111,900 | $26,200 | $85,700 |
| 2021 | $2,365 | $111,900 | $26,200 | $85,700 |
| 2020 | $2,315 | $111,900 | $26,200 | $85,700 |
| 2019 | $2,266 | $111,900 | $26,200 | $85,700 |
| 2018 | $2,176 | $111,900 | $26,200 | $85,700 |
| 2016 | $2,067 | $111,900 | $26,200 | $85,700 |
Source: Public Records
Property History
| Date | Event | Price | Change | Sq Ft Price |
|---|---|---|---|---|
| 01/24/2025 01/24/25 | Price Changed | $172,500 | -9.2% | $85 / Sq Ft |
| 11/08/2024 11/08/24 | For Sale | $190,000 | -- | $94 / Sq Ft |
Source: PrimeMLS
Deed History
| Date | Type | Sale Price | Title Company |
|---|---|---|---|
| Interfamily Deed Transfer | -- | -- | |
| Interfamily Deed Transfer | -- | -- | |
| Deed | $117,000 | -- | |
| Deed | $117,000 | -- | |
| Grant Deed | $110,000 | -- | |
| Grant Deed | $110,000 | -- |
Source: Public Records
Source: PrimeMLS
MLS Number: 5021608
APN: 369-114-11868
Nearby Homes
- 88 Church St
- 37 Depot St
- 201 Park Ave
- 35 Elm St
- 105 Park Ave
- 15 Boston St
- 152 Overlook Dr
- 385 Vail Dr
- 269 Lyndon Heights Dr
- 49 Light Plant Dr
- 00 Gilman Rd
- 93 Dog Wood Ln
- 3085 Red Village Rd
- Lot 1 Industrial Pkwy
- 141 Autumn Ln
- 2328 E Burke Rd
- 1750 Darling Hill Rd
- 0 Fall Brook Rd Unit 4 5009031
- 0 Route 114 Unit 5037293
- 76 Woodbury Ln
