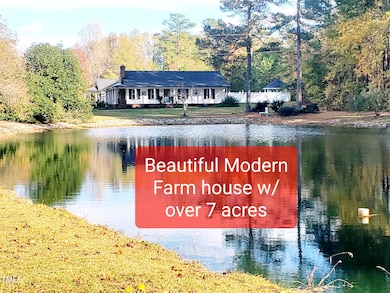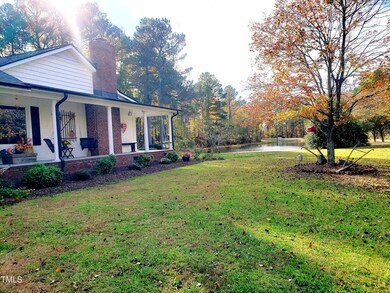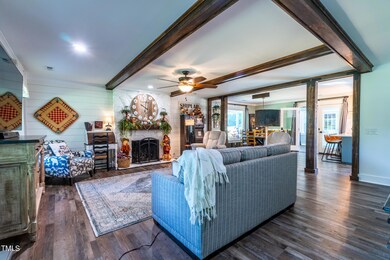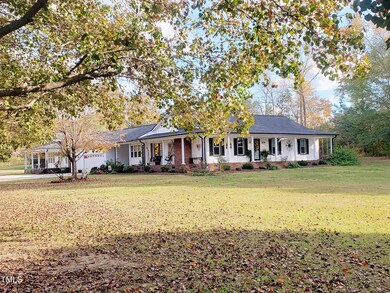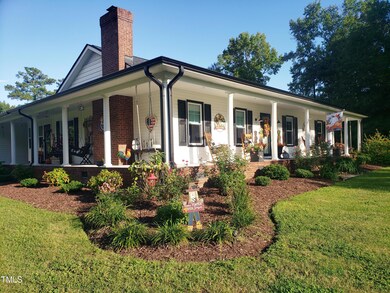
88 Colby Ln Angier, NC 27501
Highlights
- Private Waterfront
- Horses Allowed On Property
- RV Carport
- Deeded Waterfront Access Rights
- Pool House
- View of Trees or Woods
About This Home
As of December 2024BACK ON THE MARKET!!! at no fault of seller. The 'PERFECT MODERN FARM HOUSE'' 1988 Custom Built home fully renovated in 2020 W/attached 2nd (pool) house. Sits on 7 acres of land with (3) ponds and huge inground pool. 2022 30 yr. architectural shingles for entire property. The primary home has the country cottage flair with new LVP wood Floors, quartz countertops, 2022 Dual source HVAC , ducting & blown in insulation, New 2024 energy efficient vinyl windows,, tankless gas (on demand) WH, Beautiful Stone fireplace w/vented gas logs, Barn doors, upgraded Kitchen w/ all new appliances, Farmhouse sink and quartz counter tops. Huge Owners suite w/luxury marble walk in shower totally redesigned! 2nd ATTACHED(Pool) house offers 1 Owners suite w/full bath, 2 extra flex/office rooms /2nd full bath laundry rm w/ W/D, full living and kitchen space.(New stove /refrigerator).. Perfect space for in law suite or potential rental income! Large salt water inground pool (new liner) w/ 2023 energy efficient salt water pool pump, privacy fence and outside shower! Beautifully landscape with 3 ponds for fishing and enjoyment, horses welcome.......A RARE FIND with too many upgrades to mention!!! ''WELCOME HOME''
Home Details
Home Type
- Single Family
Est. Annual Taxes
- $3,104
Year Built
- Built in 1988 | Remodeled
Lot Details
- 7.05 Acre Lot
- Private Waterfront
- Property fronts a private road
- Property fronts an easement
- Private Entrance
- Fenced Yard
- Vinyl Fence
- Wood Fence
- Secluded Lot
- Paved or Partially Paved Lot
- Level Lot
- Partially Wooded Lot
- Landscaped with Trees
- Back and Front Yard
Parking
- 2 Car Attached Garage
- Workshop in Garage
- Side Facing Garage
- Private Driveway
- Additional Parking
- 10 Open Parking Spaces
- RV Carport
Property Views
- Pond
- Woods
- Rural
Home Design
- Ranch Style House
- Farmhouse Style Home
- Brick Exterior Construction
- Brick Foundation
- Blown-In Insulation
- Shingle Roof
- Architectural Shingle Roof
- Vinyl Siding
Interior Spaces
- 3,360 Sq Ft Home
- Beamed Ceilings
- Smooth Ceilings
- Ceiling Fan
- Fireplace
- ENERGY STAR Qualified Windows
- Insulated Windows
- Plantation Shutters
- Blinds
- French Doors
- Living Room
- Combination Kitchen and Dining Room
- Bonus Room
- Game Room
- Sun or Florida Room
- Storage
- Basement
- Crawl Space
- Pull Down Stairs to Attic
Kitchen
- Eat-In Kitchen
- Electric Oven
- Electric Range
- Microwave
- Ice Maker
- Dishwasher
- Stainless Steel Appliances
Flooring
- Laminate
- Luxury Vinyl Tile
Bedrooms and Bathrooms
- 3 Bedrooms
- Walk-In Closet
- In-Law or Guest Suite
- 4 Full Bathrooms
- Primary bathroom on main floor
- Double Vanity
- Shower Only
- Walk-in Shower
Laundry
- Laundry Room
- Laundry on main level
- Laundry in Bathroom
- Washer and Dryer
Home Security
- Closed Circuit Camera
- Storm Doors
- Fire and Smoke Detector
Pool
- Pool House
- In Ground Pool
- Saltwater Pool
- Vinyl Pool
- Fence Around Pool
- Outdoor Shower
- ENERGY STAR Qualified Pool Pump
Outdoor Features
- Deeded Waterfront Access Rights
- Pond
- Wrap Around Porch
- Patio
- Gazebo
- Separate Outdoor Workshop
- Playground
- Rain Gutters
Schools
- Coats Elementary School
- Dunn Middle School
- Triton High School
Horse Facilities and Amenities
- Horses Allowed On Property
- Grass Field
Utilities
- Cooling System Powered By Gas
- Forced Air Heating and Cooling System
- Heating System Uses Propane
- Heat Pump System
- Propane
- Tankless Water Heater
- Gas Water Heater
- Fuel Tank
- Septic Tank
- Septic System
- Cable TV Available
Community Details
- No Home Owners Association
Listing and Financial Details
- Assessor Parcel Number 040682 0153-
Map
Home Values in the Area
Average Home Value in this Area
Property History
| Date | Event | Price | Change | Sq Ft Price |
|---|---|---|---|---|
| 12/19/2024 12/19/24 | Sold | $848,000 | -2.3% | $252 / Sq Ft |
| 12/07/2024 12/07/24 | Pending | -- | -- | -- |
| 12/04/2024 12/04/24 | Price Changed | $867,900 | -0.1% | $258 / Sq Ft |
| 12/01/2024 12/01/24 | Price Changed | $868,788 | 0.0% | $259 / Sq Ft |
| 11/26/2024 11/26/24 | Price Changed | $868,888 | 0.0% | $259 / Sq Ft |
| 11/23/2024 11/23/24 | Price Changed | $868,900 | 0.0% | $259 / Sq Ft |
| 11/22/2024 11/22/24 | Price Changed | $869,300 | 0.0% | $259 / Sq Ft |
| 11/21/2024 11/21/24 | Price Changed | $869,200 | 0.0% | $259 / Sq Ft |
| 11/18/2024 11/18/24 | Price Changed | $869,300 | 0.0% | $259 / Sq Ft |
| 11/13/2024 11/13/24 | Price Changed | $869,400 | 0.0% | $259 / Sq Ft |
| 10/30/2024 10/30/24 | For Sale | $869,500 | 0.0% | $259 / Sq Ft |
| 10/30/2024 10/30/24 | Price Changed | $869,500 | -2.1% | $259 / Sq Ft |
| 09/28/2024 09/28/24 | Pending | -- | -- | -- |
| 09/20/2024 09/20/24 | For Sale | $888,500 | -- | $264 / Sq Ft |
Similar Homes in Angier, NC
Source: Doorify MLS
MLS Number: 10053971
APN: 040682 0153
- 207 Colby Ln
- 235 Colby Ln
- 263 Colby Ln
- 125 Wynnridge Dr
- 62 Tanglewood Place
- 2914 Old Stage Rd N
- 103 Kingsley Dr
- 0 Langdon Rd Unit 10065238
- 52 Roll Tide Ct
- 42 Hunter Fox Trail
- 203 Mitchell Manor Dr
- 24 High Standard Ln
- 138 Alden Way
- 100 Preacher Ln
- 3158 Alden Way
- 2696 Alden Way
- 96 Linda Lou Ln
- 35 Henry Rifle Ln
- By Appointment Only 5200 Old Stage Rd N
- By Appointment Only 5200 Old Stage Rd N

