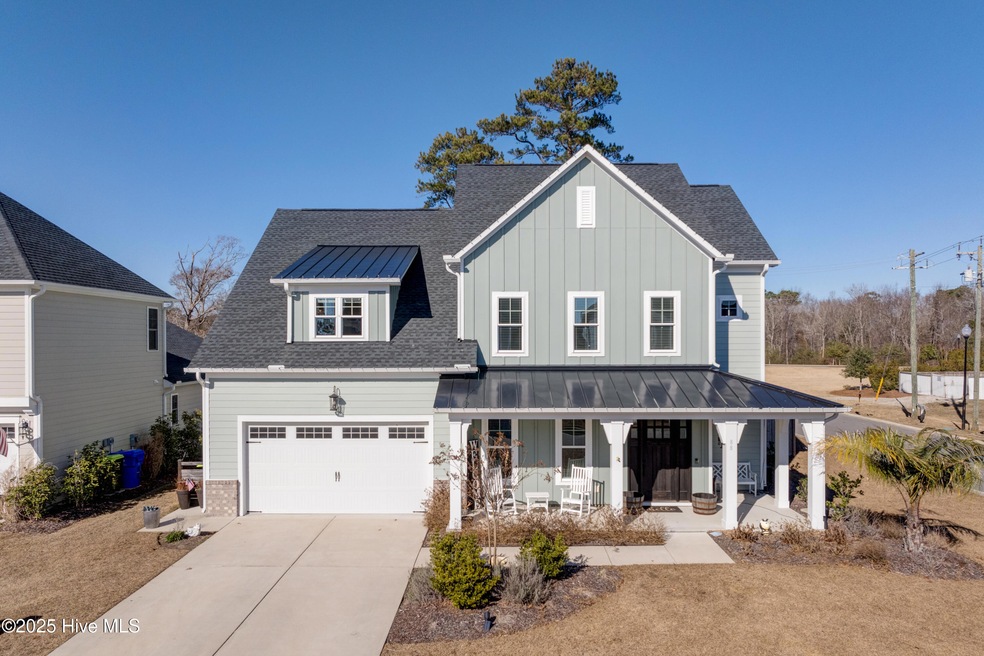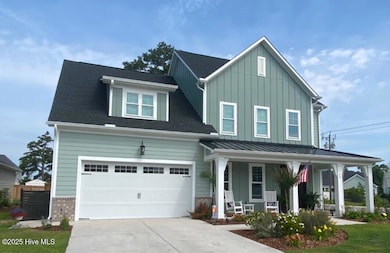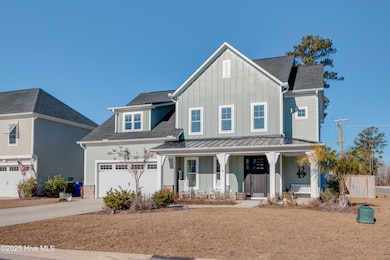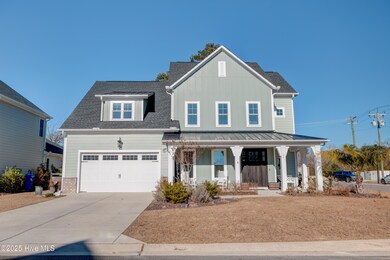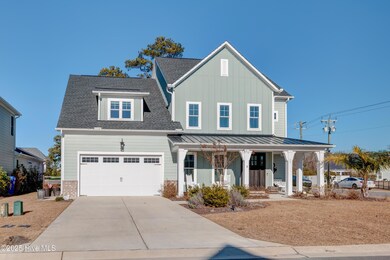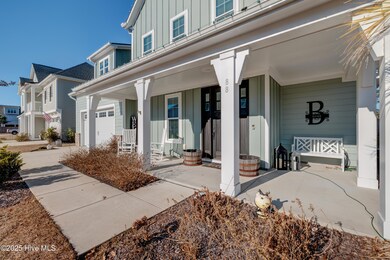
88 Daylight Dr Hampstead, NC 28443
Highlights
- Community Cabanas
- Wood Flooring
- Corner Lot
- Topsail Elementary School Rated A-
- 1 Fireplace
- Solid Surface Countertops
About This Home
As of March 2025Spacious & move in ready home on a corner lot in Hampstead now available! Stunning gourmet kitchen that is complete with a pot filler, large farmhouse sink, pantry, built-in microwave & oven, tile backsplash, gas stove top, wine fridge, & a center island for gathering around. Host a formal meal in the Dining Room which boasts a coffered ceiling or enjoy a more casual meal in the breakfast nook. A gas fireplace surrounded by shiplap is the focal point in the open living room. Primary bedroom suite has a huge walk-in closet, trey ceiling, and double doors that open up to it's own full bathroom with many upgrades added. Including a soaking tub, tile flooring, 2 separate vanities, & a tiled walk-in shower. Dedicated laundry room. Ceiling fans & blinds throughout. The unfinished 3rd floor is plumbed for a bathroom & has HVAC ducts run with the potential to add up to 500 Sqft of heated space. Attached 2 car garage. Unwind on the back screened porch which opens up to a patio & overlooks the fully fenced backyard. The backyard also has a pergola & fire pit. Community amenities include pool, sidewalks, & ponds.
Home Details
Home Type
- Single Family
Est. Annual Taxes
- $3,394
Year Built
- Built in 2021
Lot Details
- 0.26 Acre Lot
- Lot Dimensions are 66' x 161' x 70' x 156'
- Property fronts a private road
- Cul-De-Sac
- Fenced Yard
- Wood Fence
- Corner Lot
- Irrigation
- Property is zoned R-20
HOA Fees
- $85 Monthly HOA Fees
Home Design
- Brick Exterior Construction
- Slab Foundation
- Wood Frame Construction
- Architectural Shingle Roof
- Stick Built Home
Interior Spaces
- 2,746 Sq Ft Home
- 3-Story Property
- Bar Fridge
- Tray Ceiling
- Ceiling height of 9 feet or more
- Ceiling Fan
- 1 Fireplace
- Blinds
- Entrance Foyer
- Formal Dining Room
- Fire and Smoke Detector
Kitchen
- Breakfast Area or Nook
- Gas Cooktop
- Built-In Microwave
- Dishwasher
- Kitchen Island
- Solid Surface Countertops
- Disposal
Flooring
- Wood
- Carpet
- Tile
Bedrooms and Bathrooms
- 4 Bedrooms
- Walk-In Closet
- 3 Full Bathrooms
- Walk-in Shower
Laundry
- Laundry Room
- Washer and Dryer Hookup
Attic
- Attic Floors
- Permanent Attic Stairs
Parking
- 2 Car Attached Garage
- Driveway
Outdoor Features
- Covered patio or porch
- Pergola
Schools
- North Topsail Elementary School
- Surf City Middle School
- Topsail High School
Utilities
- Central Air
- Heating Available
- Tankless Water Heater
- Propane Water Heater
- Fuel Tank
Listing and Financial Details
- Assessor Parcel Number 4214-22-4391-0000
Community Details
Overview
- Cams Association, Phone Number (910) 256-2201
- Wyndwater Subdivision
- Maintained Community
Amenities
- Community Barbecue Grill
- Picnic Area
Recreation
- Community Cabanas
- Community Pool
Map
Home Values in the Area
Average Home Value in this Area
Property History
| Date | Event | Price | Change | Sq Ft Price |
|---|---|---|---|---|
| 03/11/2025 03/11/25 | Sold | $615,000 | 0.0% | $224 / Sq Ft |
| 01/15/2025 01/15/25 | Pending | -- | -- | -- |
| 01/09/2025 01/09/25 | For Sale | $615,000 | -- | $224 / Sq Ft |
Tax History
| Year | Tax Paid | Tax Assessment Tax Assessment Total Assessment is a certain percentage of the fair market value that is determined by local assessors to be the total taxable value of land and additions on the property. | Land | Improvement |
|---|---|---|---|---|
| 2024 | $3,394 | $345,288 | $70,948 | $274,340 |
| 2023 | $3,394 | $345,288 | $70,948 | $274,340 |
| 2022 | $3,095 | $345,288 | $70,948 | $274,340 |
| 2021 | $591 | $70,948 | $70,948 | $0 |
Mortgage History
| Date | Status | Loan Amount | Loan Type |
|---|---|---|---|
| Open | $593,013 | VA | |
| Previous Owner | $422,789 | New Conventional |
Deed History
| Date | Type | Sale Price | Title Company |
|---|---|---|---|
| Warranty Deed | $615,000 | None Listed On Document | |
| Warranty Deed | $445,500 | None Available |
Similar Homes in Hampstead, NC
Source: Hive MLS
MLS Number: 100482712
APN: 4214-22-4391-0000
- 100 Daylight Dr
- 118 Sailor Sky Way
- 500 W Craftsman Way
- 181 Sailor Sky Way
- 227 Sailor Sky Way Unit 366
- 242 Doral Dr
- 108 Dragonfly Ln
- 40 W Dragonfly
- 302 Langston Rd
- 288 Langston Rd
- 302 Sailor Sky Way Unit 414
- 58 E Barlow Ave
- 314 Langston Rd
- 497 Sailor Sky Way Unit 388
- 340 Sailor Sky Way Unit 411
- 528 Sailor Sky Way Unit 397
- 483 Sailor Sky Way Unit 387
- 13 Artisan Dr
- 19 E Barlow Ave
- 324 Langston Rd
