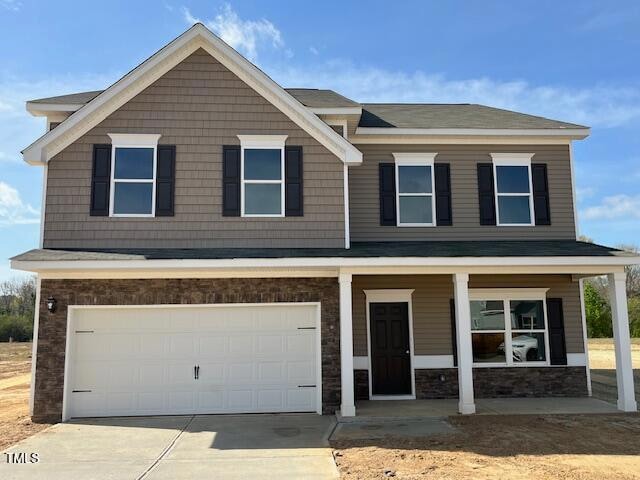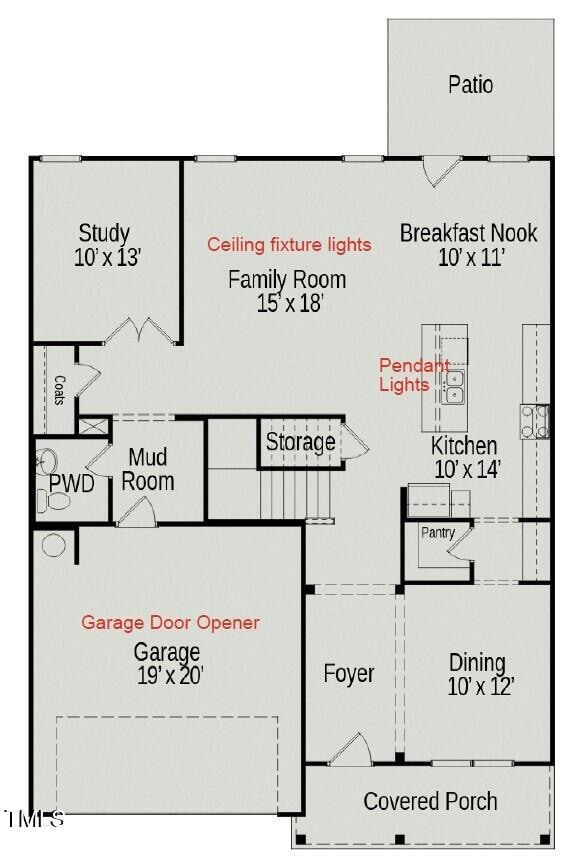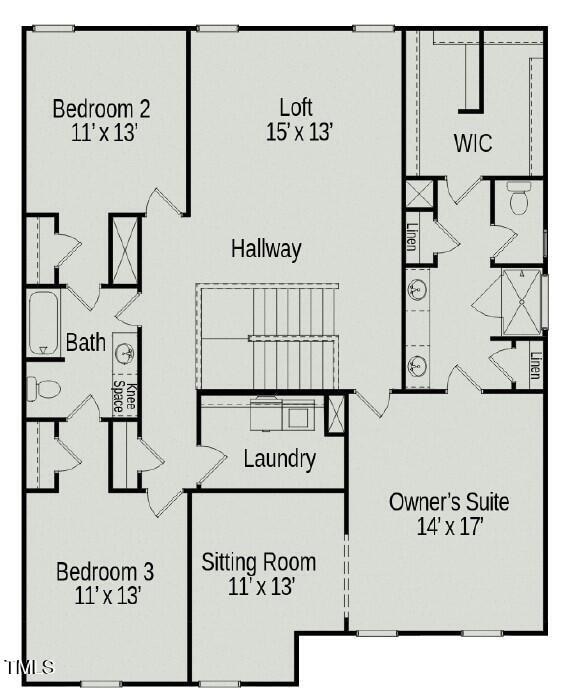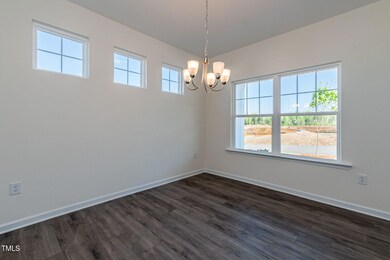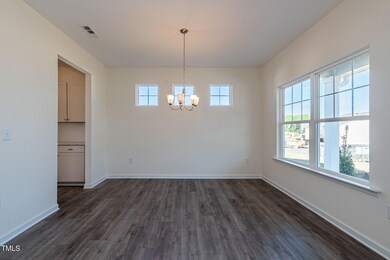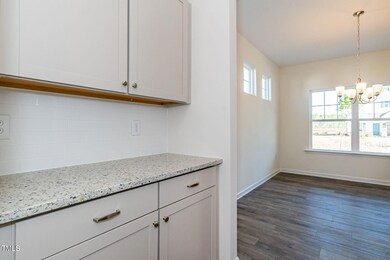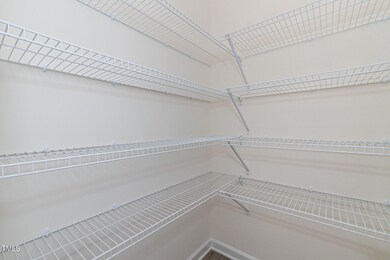
88 E Victory View Terrace Smithfield, NC 27577
Cleveland NeighborhoodEstimated payment $2,759/month
Highlights
- Under Construction
- Craftsman Architecture
- High Ceiling
- View of Trees or Woods
- Home Energy Rating Service (HERS) Rated Property
- Granite Countertops
About This Home
Smith Douglas Homes is proud to introduce the James E plan at Liberty Creek. This exceptional, open-concept home is nestled on a spacious 1.03-acre lot and boasts a wealth of premium upgrades that seamlessly combine sophistication with everyday functionality. The main level features an elegant formal dining room, perfect for hosting guests, while the chef-inspired kitchen is a standout with its expansive island, high-end countertops, and custom cabinetry.
Offering four generously proportioned bedrooms, this home provides abundant space for all. The expansive upstairs primary suite, complete with a private sitting area, serves as a tranquil retreat. The adjoining bathroom is a true oasis, featuring an upgraded double vanity and a separate shower, ensuring a spa-like experience.
Located in a highly sought-after area with easy access to Raleigh, this home offers the ideal balance of modern luxury and convenience, set in an exceptional environment.
Home Details
Home Type
- Single Family
Year Built
- Built in 2025 | Under Construction
Lot Details
- 1.03 Acre Lot
- North Facing Home
- Interior Lot
- Cleared Lot
- Few Trees
- Back and Front Yard
HOA Fees
- $44 Monthly HOA Fees
Parking
- 2 Car Attached Garage
- Garage Door Opener
- Private Driveway
- 2 Open Parking Spaces
Property Views
- Woods
- Neighborhood
Home Design
- Home is estimated to be completed on 4/25/25
- Craftsman Architecture
- Traditional Architecture
- Brick Veneer
- Slab Foundation
- Frame Construction
- Blown-In Insulation
- Batts Insulation
- Shingle Roof
- Asphalt Roof
- Lap Siding
- Shake Siding
- Vinyl Siding
- Low Volatile Organic Compounds (VOC) Products or Finishes
Interior Spaces
- 3,005 Sq Ft Home
- 2-Story Property
- Smooth Ceilings
- High Ceiling
- Recessed Lighting
- Double Pane Windows
- Low Emissivity Windows
- Insulated Windows
- Mud Room
- Entrance Foyer
- Family Room
- Breakfast Room
- Combination Kitchen and Dining Room
- Storage
Kitchen
- Free-Standing Electric Range
- Microwave
- Plumbed For Ice Maker
- Dishwasher
- Stainless Steel Appliances
- Kitchen Island
- Granite Countertops
- Quartz Countertops
Flooring
- Carpet
- Luxury Vinyl Tile
- Vinyl
Bedrooms and Bathrooms
- 3 Bedrooms
- Dual Closets
- Walk-In Closet
- Double Vanity
- Low Flow Plumbing Fixtures
- Private Water Closet
- Bathtub with Shower
- Shower Only
Laundry
- Laundry Room
- Washer and Electric Dryer Hookup
Attic
- Pull Down Stairs to Attic
- Unfinished Attic
Home Security
- Carbon Monoxide Detectors
- Fire and Smoke Detector
Eco-Friendly Details
- Home Energy Rating Service (HERS) Rated Property
- No or Low VOC Paint or Finish
Outdoor Features
- Patio
- Rain Gutters
- Front Porch
Schools
- W Smithfield Elementary School
- Swift Creek Middle School
- Cleveland High School
Horse Facilities and Amenities
- Grass Field
Utilities
- Forced Air Zoned Heating and Cooling System
- Heat Pump System
- Underground Utilities
- Electric Water Heater
- Septic Tank
Listing and Financial Details
- Home warranty included in the sale of the property
- Assessor Parcel Number 166400-03-8600
Community Details
Overview
- Association fees include ground maintenance
- Neighbors & Assoc Association, Phone Number (919) 701-2854
- Built by Smith Douglas Homes
- Liberty Creek Subdivision, James E Floorplan
- Maintained Community
- Pond Year Round
Recreation
- Community Playground
- Park
Map
Home Values in the Area
Average Home Value in this Area
Property History
| Date | Event | Price | Change | Sq Ft Price |
|---|---|---|---|---|
| 03/14/2025 03/14/25 | Price Changed | $419,560 | -2.3% | $140 / Sq Ft |
| 02/18/2025 02/18/25 | For Sale | $429,560 | -- | $143 / Sq Ft |
Similar Homes in Smithfield, NC
Source: Doorify MLS
MLS Number: 10077136
- 68 Victory View Terrace
- 144 E Victory View Terrace Unit 66
- 131 E Victory View Terrace
- 111 E Victory View Terrace
- 106 E Victory View Terrace
- 14 E Victory View Terrace
- 55 E Victory View Terrace W
- 17 E Victory View Terrace
- 33 W Victory View Terrace
- 120 W Victory View Terrace Unit 51
- 2222 Crantock Rd
- 140 Gobbler Dr
- 158 Gobbler Dr
- 178 Gobbler Dr
- 120 Gobbler Dr
- 210 Alfalfa Ct
- 390 Lake Magnolia Way
- 63 Eastland Ct
- 316 Russ Rd
- 127 Landfall Ln
