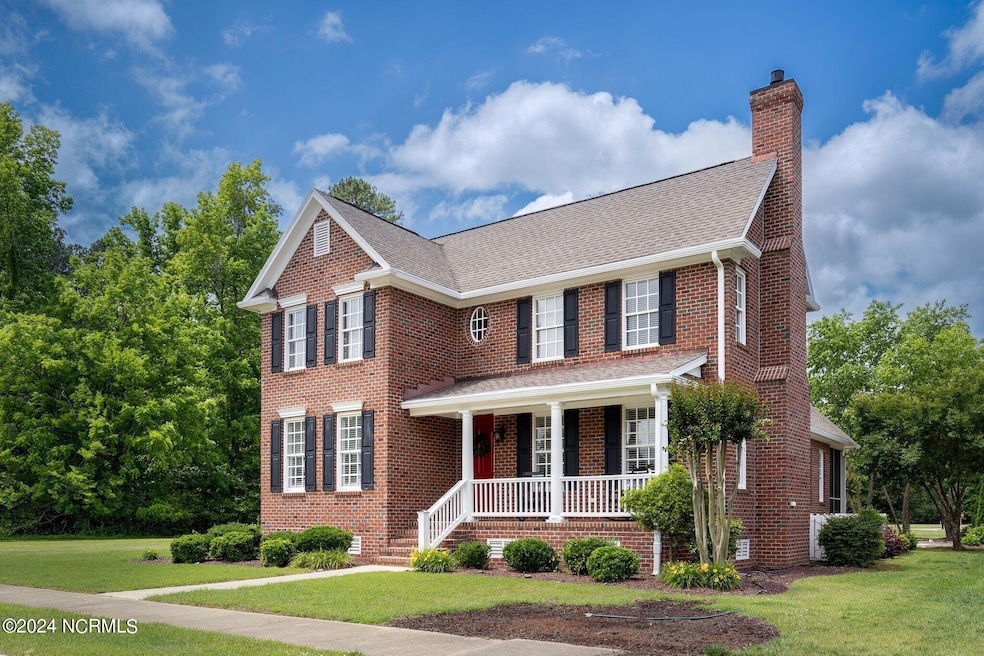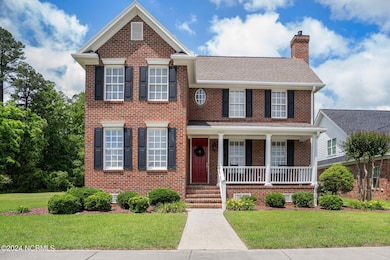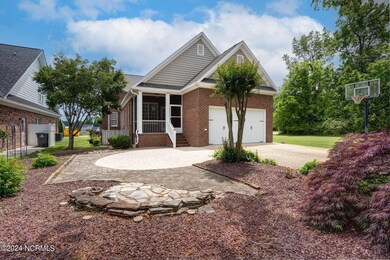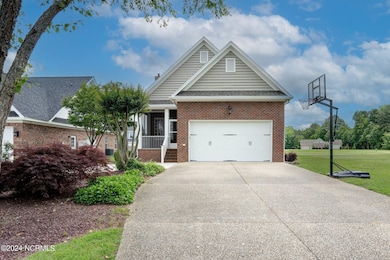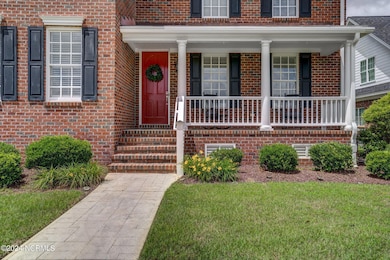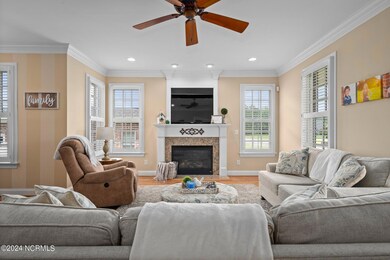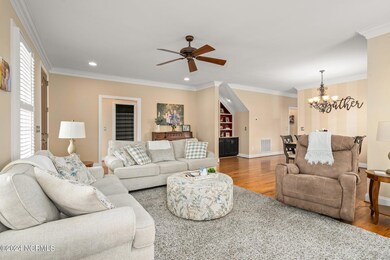
88 Eltham Rocky Mount, NC 27804
Estimated payment $2,713/month
Highlights
- Hot Property
- Fitness Center
- Clubhouse
- Golf Course Community
- Indoor Pool
- Wood Flooring
About This Home
MUST SEE this WELL BUILT, WELL MAINTAINED Custom Brick home that is full of EXTRA details. Designed with exquisite taste. You will FALL IN LOVE with all the features this home has to offer. SELLER WILL PAY FOR A 1 YEAR HOME WARRANTY.4 Bedroom 3 Full Bathroom that offers over 2700 square feet. Owner's suite on the 1st floor with 2 HUGE closets and pocket doors. Owner's suite Bath has Tile floors, Soaking tub and Separate Tile Shower. Instant hot water is also available.Beautiful Private 1st FLOOR OFFICE SPACE with Built-ins and lots of natural light situated beside the Hall bathroom. Great Room is opened to Dining and has a Built in Buffet with granite countertop. Advance to the Chef's kitchen and you will be AMAZED!!Custom Cypress Cabinets, Granite, Stainless Appliances, Hardwood flooring and a Breakfast Nook that leads to the Screen Porch. Wide Staircase that leads to a Massive Foyer and Landing that has a Sitting or Recreational area upstairs. Bedrooms with Large closets and a Bonus room with a nice closet, skylights and is currently used as a bedroom. Full Nice Bathroom upstairs as well. If you are looking for a SPACIOUS home this is THE ONE!! If you are looking for a home with STORAGE this is it!! MASSIVE walk in attic!! Very nicely landscaped lot with an irrigation system (owner has never used) and also has stamped concrete accents and patio area. Attached 2 vehicle garage. Extra parking spaces. Underground utilities. This home is located in the Prestigious Belmont Lake Preserve so that also affords you the opportunity to enjoy a membership to the amenities of a nice Clubhouse with indoor/outdoor saltwater pools and a wonderful fitness center. Also home to the Belmont Lake Preserve Golf Course and Belmont Lake. Something here for everyone! YOU HAVE TO SEE THIS HOME TO APPRECIATE THE BEAUTY and THE ATTENTION TO DETAILS!!
Home Details
Home Type
- Single Family
Est. Annual Taxes
- $2,913
Year Built
- Built in 2006
Lot Details
- 8,276 Sq Ft Lot
- Lot Dimensions are 55 x 150
- Level Lot
- Property is zoned RES Rocky Mount
HOA Fees
- $113 Monthly HOA Fees
Home Design
- Brick Exterior Construction
- Wood Frame Construction
- Architectural Shingle Roof
- Stick Built Home
Interior Spaces
- 2,750 Sq Ft Home
- 2-Story Property
- Bookcases
- Ceiling Fan
- Skylights
- Gas Log Fireplace
- Blinds
- Combination Dining and Living Room
- Crawl Space
- Attic Floors
Kitchen
- Stove
- Built-In Microwave
- Dishwasher
- Solid Surface Countertops
Flooring
- Wood
- Carpet
- Tile
Bedrooms and Bathrooms
- 4 Bedrooms
- Primary Bedroom on Main
- Walk-In Closet
- 3 Full Bathrooms
- Walk-in Shower
Laundry
- Laundry Room
- Washer and Dryer Hookup
Parking
- 2 Car Attached Garage
- Rear-Facing Garage
- Garage Door Opener
- Driveway
Eco-Friendly Details
- Energy-Efficient HVAC
Outdoor Features
- Indoor Pool
- Screened Patio
- Porch
Schools
- Hubbard Elementary School
- Red Oak Middle School
- Northern Nash High School
Utilities
- Central Air
- Heating System Uses Natural Gas
- Heat Pump System
- Underground Utilities
- Electric Water Heater
- Municipal Trash
Listing and Financial Details
- Tax Lot 58
- Assessor Parcel Number 385208982036
Community Details
Overview
- Belmont Lake Preserve HOA
- Belmont Lake Preserve Subdivision
- Maintained Community
Amenities
- Clubhouse
- Billiard Room
Recreation
- Golf Course Community
- Fitness Center
Map
Home Values in the Area
Average Home Value in this Area
Tax History
| Year | Tax Paid | Tax Assessment Tax Assessment Total Assessment is a certain percentage of the fair market value that is determined by local assessors to be the total taxable value of land and additions on the property. | Land | Improvement |
|---|---|---|---|---|
| 2024 | $2,913 | $310,950 | $30,000 | $280,950 |
| 2023 | $2,083 | $310,950 | $0 | $0 |
| 2022 | $2,130 | $310,950 | $30,000 | $280,950 |
| 2021 | $2,083 | $310,950 | $30,000 | $280,950 |
| 2020 | $2,083 | $310,950 | $30,000 | $280,950 |
| 2019 | $2,083 | $310,950 | $30,000 | $280,950 |
| 2018 | $2,083 | $310,950 | $0 | $0 |
| 2017 | $2,083 | $310,950 | $0 | $0 |
| 2015 | $2,405 | $359,000 | $0 | $0 |
| 2014 | $2,405 | $359,000 | $0 | $0 |
Property History
| Date | Event | Price | Change | Sq Ft Price |
|---|---|---|---|---|
| 04/17/2025 04/17/25 | For Sale | $420,000 | -0.5% | $152 / Sq Ft |
| 11/22/2024 11/22/24 | Price Changed | $422,200 | -1.8% | $154 / Sq Ft |
| 09/05/2024 09/05/24 | Price Changed | $429,900 | -2.3% | $156 / Sq Ft |
| 06/19/2024 06/19/24 | Price Changed | $439,900 | -5.4% | $160 / Sq Ft |
| 05/23/2024 05/23/24 | For Sale | $465,000 | +66.1% | $169 / Sq Ft |
| 08/13/2020 08/13/20 | Sold | $280,000 | -6.5% | $103 / Sq Ft |
| 07/14/2020 07/14/20 | Pending | -- | -- | -- |
| 02/25/2020 02/25/20 | For Sale | $299,500 | -- | $110 / Sq Ft |
Deed History
| Date | Type | Sale Price | Title Company |
|---|---|---|---|
| Warranty Deed | $280,000 | None Available | |
| Deed | $390,000 | None Available | |
| Warranty Deed | $55,000 | None Available |
Mortgage History
| Date | Status | Loan Amount | Loan Type |
|---|---|---|---|
| Open | $210,000 | New Conventional | |
| Previous Owner | $205,000 | Adjustable Rate Mortgage/ARM | |
| Previous Owner | $208,000 | New Conventional | |
| Previous Owner | $58,000 | Credit Line Revolving | |
| Previous Owner | $215,000 | Purchase Money Mortgage |
Similar Homes in the area
Source: Hive MLS
MLS Number: 100446204
APN: 3852-08-98-2036
