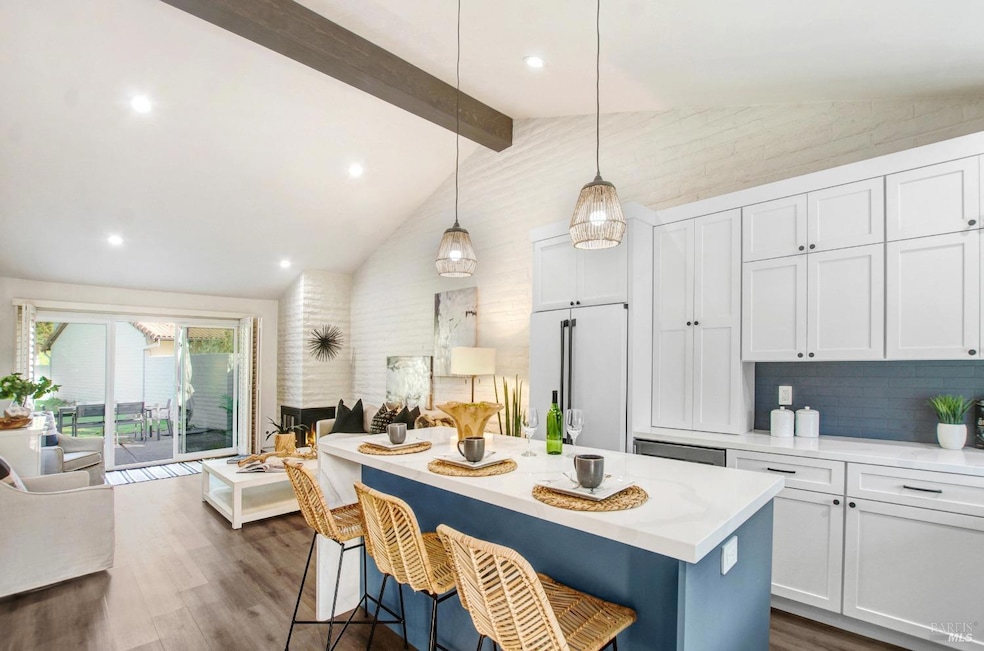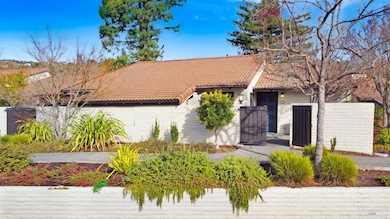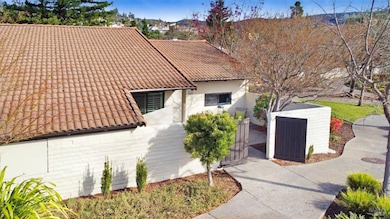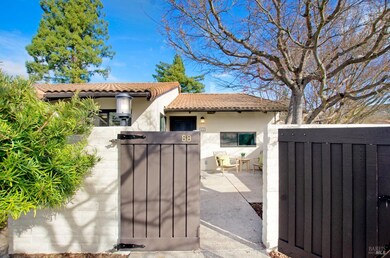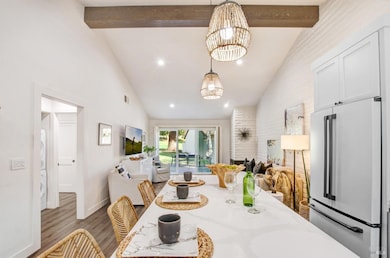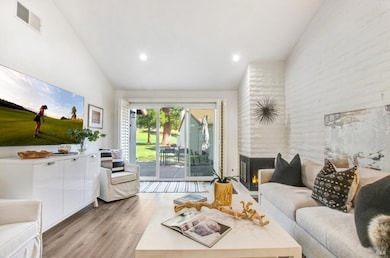
88 Fairways Dr Napa, CA 94558
Silverado Resort NeighborhoodEstimated payment $8,359/month
Highlights
- On Golf Course
- In Ground Pool
- Cathedral Ceiling
- Vichy Elementary School Rated A-
- Gated Community
- End Unit
About This Home
Gorgeous redone single level end unit condo with high ceilings and open floor plan. Light & bright kitchen with high end appliances including gas stove with double ovens, microwave, two wine refrigerators, wood shutters, designer bathrooms and washer/dryer. All new windows throughout. Two-bedroom ensuites with bar area in between bedrooms. This Silverado Resort condo is located on # 5 Fairway of the Silverado PGA North Course. Very rare end unit that has a privacy wall and spectacular views of the golf course. Enter through an enclosed private courtyard patio with golf cart garage. Come relax & enjoy the pool at this Fairways gated community. Transferable Silverado Membership is available. Can be rented weekly.
Open House Schedule
-
Sunday, April 27, 20251:00 to 3:00 pm4/27/2025 1:00:00 PM +00:004/27/2025 3:00:00 PM +00:00Karen MaglioccoAdd to Calendar
Property Details
Home Type
- Condominium
Est. Annual Taxes
- $10,218
Year Built
- Built in 1970
Lot Details
- On Golf Course
- End Unit
HOA Fees
- $850 Monthly HOA Fees
Property Views
- Golf Course
- Mountain
Home Design
- Tile Roof
- Masonry
Interior Spaces
- 1,126 Sq Ft Home
- 1-Story Property
- Cathedral Ceiling
- Ceiling Fan
- Living Room with Fireplace
- Security Gate
Kitchen
- Free-Standing Gas Range
- Range Hood
- Microwave
- Dishwasher
- Wine Refrigerator
- Kitchen Island
- Quartz Countertops
- Disposal
Flooring
- Laminate
- Tile
Bedrooms and Bathrooms
- 2 Bedrooms
- Bathroom on Main Level
- 2 Full Bathrooms
- Separate Shower
Laundry
- Stacked Washer and Dryer
- 220 Volts In Laundry
Parking
- Detached Garage
- 1 Carport Space
- Golf Cart Parking
Outdoor Features
- In Ground Pool
- Enclosed patio or porch
Utilities
- Central Heating and Cooling System
- 220 Volts in Kitchen
- Natural Gas Connected
- Tankless Water Heater
Listing and Financial Details
- Assessor Parcel Number 060-030-016-000
Community Details
Overview
- Association fees include insurance on structure, management, pool, roof, water
- The Fairways Association, Phone Number (707) 255-6652
Recreation
- Community Pool
Security
- Gated Community
- Fire and Smoke Detector
Map
Home Values in the Area
Average Home Value in this Area
Tax History
| Year | Tax Paid | Tax Assessment Tax Assessment Total Assessment is a certain percentage of the fair market value that is determined by local assessors to be the total taxable value of land and additions on the property. | Land | Improvement |
|---|---|---|---|---|
| 2023 | $10,218 | $847,926 | $364,140 | $483,786 |
| 2022 | $9,943 | $831,300 | $357,000 | $474,300 |
| 2021 | $9,838 | $815,000 | $350,000 | $465,000 |
| 2020 | $6,133 | $471,734 | $339,164 | $132,570 |
| 2019 | $6,011 | $462,485 | $332,514 | $129,971 |
| 2018 | $5,924 | $453,418 | $325,995 | $127,423 |
| 2017 | $5,789 | $444,528 | $319,603 | $124,925 |
| 2016 | $5,637 | $435,813 | $313,337 | $122,476 |
| 2015 | $5,260 | $429,268 | $308,631 | $120,637 |
| 2014 | $4,999 | $404,250 | $236,250 | $168,000 |
Property History
| Date | Event | Price | Change | Sq Ft Price |
|---|---|---|---|---|
| 04/23/2025 04/23/25 | Price Changed | $1,195,000 | -4.4% | $1,061 / Sq Ft |
| 03/05/2025 03/05/25 | Price Changed | $1,250,000 | -2.0% | $1,110 / Sq Ft |
| 12/18/2024 12/18/24 | For Sale | $1,275,000 | +56.4% | $1,132 / Sq Ft |
| 09/25/2020 09/25/20 | Sold | $815,000 | 0.0% | $724 / Sq Ft |
| 09/15/2020 09/15/20 | Pending | -- | -- | -- |
| 08/22/2020 08/22/20 | For Sale | $815,000 | -- | $724 / Sq Ft |
Deed History
| Date | Type | Sale Price | Title Company |
|---|---|---|---|
| Quit Claim Deed | -- | None Listed On Document | |
| Grant Deed | $815,000 | Placer Title Company | |
| Interfamily Deed Transfer | -- | None Available | |
| Interfamily Deed Transfer | -- | -- | |
| Interfamily Deed Transfer | -- | California Land Title Co |
Mortgage History
| Date | Status | Loan Amount | Loan Type |
|---|---|---|---|
| Previous Owner | $515,000 | New Conventional | |
| Previous Owner | $165,000 | New Conventional | |
| Previous Owner | $162,000 | New Conventional | |
| Previous Owner | $470,000 | Credit Line Revolving | |
| Previous Owner | $185,000 | Unknown | |
| Previous Owner | $180,000 | Unknown | |
| Previous Owner | $155,000 | No Value Available |
Similar Homes in Napa, CA
Source: Bay Area Real Estate Information Services (BAREIS)
MLS Number: 324094277
APN: 060-030-016
- 68 Fairways Dr
- 42 Fairways Dr
- 2000 Atlas Peak Rd
- 1990 Atlas Peak Rd
- 105 Canyon Dr
- 654 Chaparral Cir
- 682 Cottage Dr Unit 683
- 605 Cottage Dr
- 1167 Castle Oaks Dr
- 350 Deer Hollow Dr
- 2210 Atlas Peak Rd
- 1120 Castle Oaks Dr
- 2322 Atlas Peak Rd
- 751 Cottage Dr
- 421 Bear Creek Cir
- 2332 Atlas Peak Rd
- 337 Alta Mesa Cir
- 11 Aviara Ct
- 169 Stone Mountain Cir
- 1600 Atlas Peak Rd Unit 296
