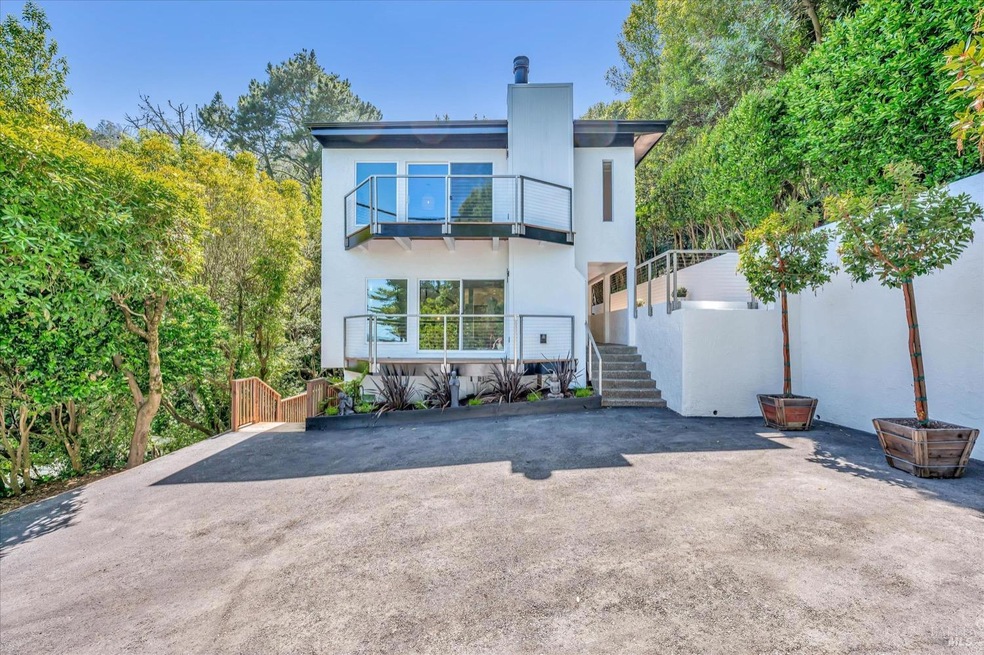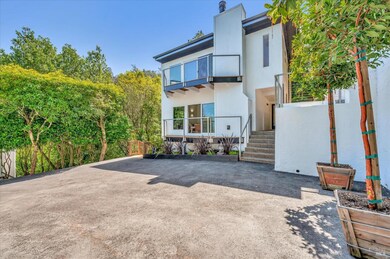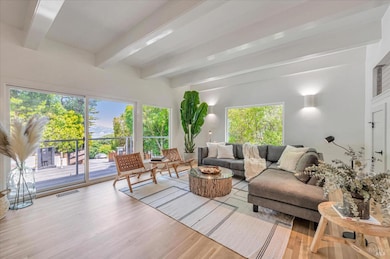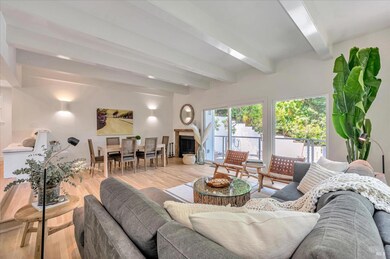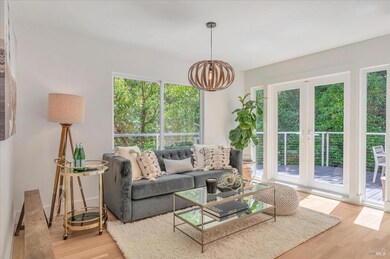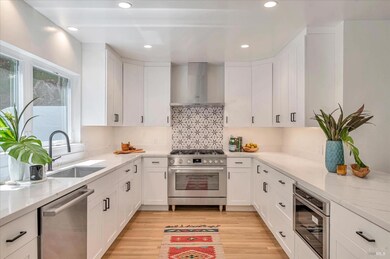
88 George Ln Sausalito, CA 94965
Sausalito NeighborhoodHighlights
- Water Views
- Rooftop Deck
- Wood Flooring
- Tamalpais High School Rated A
- Traditional Architecture
- Main Floor Bedroom
About This Home
As of July 2024Welcome to 88 George Lane, a stunning 3-bedroom, 2.5-bathroom home boasting lovely views of Richardson Bay. Recently renovated to perfection, every detail of this home has been meticulously attended to. A gated, private driveway with an abundance of parking leads to the inviting entrance, setting the stage for the elegance within. As you step inside, you're greeted by the grandeur of a 12-foot vaulted ceiling in the living and dining areas, complemented by a large sliding door that floods the space with natural light. Adjacent to the living areas, a new open plan kitchen and casual living area flow seamlessly out to the backyard deck, creating an ideal space for entertaining, BBQs, or simply soaking in the surrounding natural beauty. Upstairs, the sanctuary of the primary suite awaits, offering water views, a spacious walk-in closet, and a luxurious ensuite bathroom. Two additional bedrooms, a shared bathroom, and a conveniently located laundry closet complete the upper level, ensuring both comfort and convenience. Enjoy the splendor and peace of this newly renovated Marin home only minutes to the Golden Gate Bridge. Photos available on Friday, March 15th
Home Details
Home Type
- Single Family
Est. Annual Taxes
- $19,053
Year Built
- Built in 1973 | Remodeled
Lot Details
- 9,309 Sq Ft Lot
- Cul-De-Sac
- Property is Fully Fenced
- Landscaped
- Hillside Location
- Low Maintenance Yard
Property Views
- Water
- Hills
Home Design
- Traditional Architecture
Interior Spaces
- 1,900 Sq Ft Home
- 2-Story Property
- Wood Burning Fireplace
- Family Room Off Kitchen
- Living Room with Attached Deck
- Formal Dining Room
- Storage
- Wood Flooring
Kitchen
- Breakfast Area or Nook
- Built-In Gas Range
- Microwave
- Free-Standing Freezer
- Plumbed For Ice Maker
- Dishwasher
- Quartz Countertops
- Disposal
Bedrooms and Bathrooms
- Main Floor Bedroom
- Walk-In Closet
- Bathtub with Shower
- Separate Shower
- Window or Skylight in Bathroom
Laundry
- Laundry closet
- Dryer
- Washer
- 220 Volts In Laundry
Home Security
- Security Gate
- Carbon Monoxide Detectors
- Fire and Smoke Detector
Parking
- 5 Parking Spaces
- Private Parking
- Side by Side Parking
- Uncovered Parking
Additional Features
- Energy-Efficient Appliances
- Rooftop Deck
- Central Heating
Listing and Financial Details
- Assessor Parcel Number 064-254-30
Map
Home Values in the Area
Average Home Value in this Area
Property History
| Date | Event | Price | Change | Sq Ft Price |
|---|---|---|---|---|
| 07/17/2024 07/17/24 | Sold | $1,975,000 | -6.0% | $1,039 / Sq Ft |
| 06/27/2024 06/27/24 | Pending | -- | -- | -- |
| 06/15/2024 06/15/24 | Price Changed | $2,100,000 | -3.9% | $1,105 / Sq Ft |
| 05/10/2024 05/10/24 | Price Changed | $2,185,000 | -4.4% | $1,150 / Sq Ft |
| 03/12/2024 03/12/24 | For Sale | $2,285,000 | -- | $1,203 / Sq Ft |
Tax History
| Year | Tax Paid | Tax Assessment Tax Assessment Total Assessment is a certain percentage of the fair market value that is determined by local assessors to be the total taxable value of land and additions on the property. | Land | Improvement |
|---|---|---|---|---|
| 2024 | $19,053 | $1,450,150 | $870,090 | $580,060 |
| 2023 | $18,749 | $1,421,718 | $853,031 | $568,687 |
| 2022 | $18,076 | $1,393,846 | $836,308 | $557,538 |
| 2021 | $17,886 | $1,366,520 | $819,912 | $546,608 |
| 2020 | $17,530 | $1,352,520 | $811,512 | $541,008 |
| 2019 | $17,030 | $1,326,000 | $795,600 | $530,400 |
| 2018 | $16,401 | $1,174,630 | $709,012 | $465,618 |
| 2017 | $14,671 | $1,151,602 | $695,112 | $456,490 |
| 2016 | $14,075 | $1,129,029 | $681,487 | $447,542 |
| 2015 | $14,084 | $1,112,079 | $671,256 | $440,823 |
| 2014 | $13,617 | $1,087,250 | $656,250 | $431,000 |
Mortgage History
| Date | Status | Loan Amount | Loan Type |
|---|---|---|---|
| Open | $1,580,000 | New Conventional | |
| Previous Owner | $497,408 | Adjustable Rate Mortgage/ARM | |
| Previous Owner | $340,000 | New Conventional | |
| Previous Owner | $102,000 | Credit Line Revolving |
Deed History
| Date | Type | Sale Price | Title Company |
|---|---|---|---|
| Grant Deed | $1,975,000 | First American Title | |
| Grant Deed | $1,300,000 | Fidelity National Title Co | |
| Grant Deed | -- | Fidelity National Title Co | |
| Interfamily Deed Transfer | -- | First American Title Company | |
| Interfamily Deed Transfer | -- | First American Title Company | |
| Interfamily Deed Transfer | -- | None Available | |
| Interfamily Deed Transfer | -- | None Available | |
| Interfamily Deed Transfer | -- | None Available |
Similar Homes in Sausalito, CA
Source: San Francisco Association of REALTORS® MLS
MLS Number: 324016411
APN: 064-254-30
