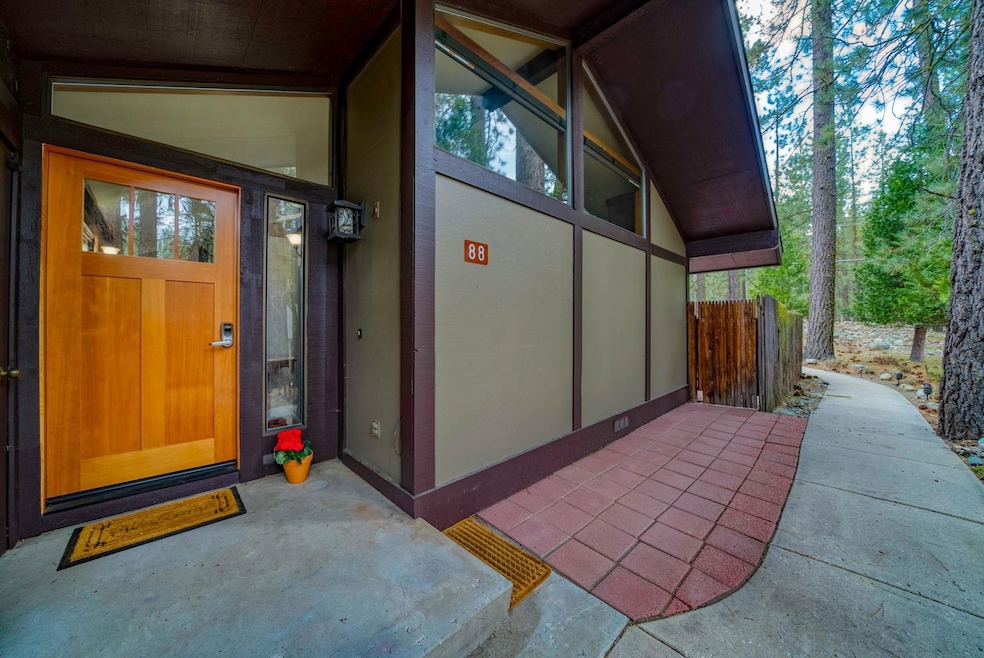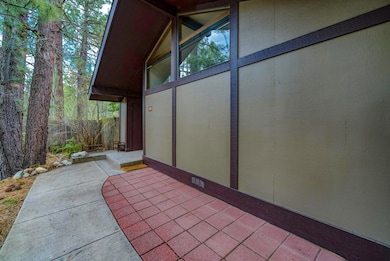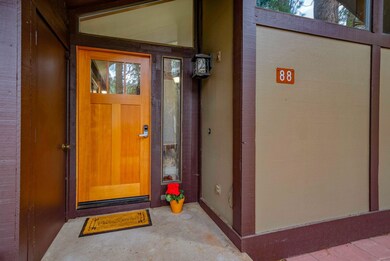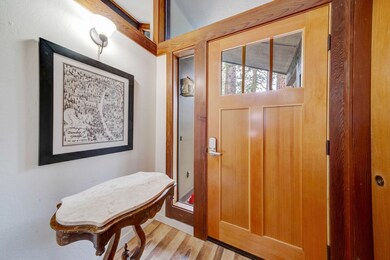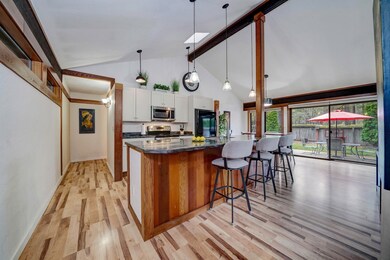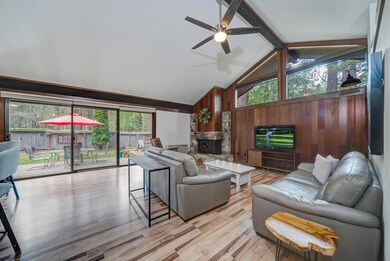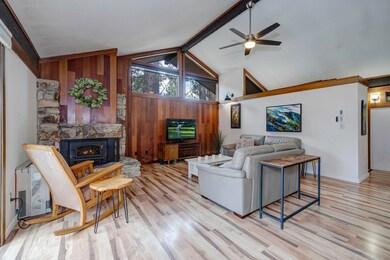
88 Graeagle Meadows Rd Graeagle, CA 96103
Estimated payment $2,560/month
Highlights
- Home fronts a pond
- Mature Trees
- Vaulted Ceiling
- Scenic Views
- Wood Burning Stove
- Corner Lot
About This Home
TUCKED AWAY IN THIS HIDDEN SPOT In the very Corner of the Graeagle Meadows Community LIES THIS SPECIAL ALPINE Unit! This deserves your First Look, and even a Second!! This two bedroom, two bath Condo enjoys a (Rennai) propane stove for heat (as well as a woodstove insert for the LumberJack in you!!). The OPEN-style kitchen had a TOTAL RE-DO! Opened up, with NEW Cabinetry on the back wall, all NEW appliances, NEW lighting, NEW plumbing fixtures, CUSTOM counter tops... simply fabulous! All new vinyl flooring in living, dining rooms and hallway as well as NEW carpet in both bedrooms. Clean and neat and move in ready for the next owner! FRONT DOOR is NEW with electronic keypad for easy access. NOTE the Custom pavers that meander around the lawn area border, thoughtful landscaping, just a fun Backyard for best weather enjoyment. Close to Downtown Graeagle, the Mill Pond, GOLF at Graeagle Meadows....hiking and biking and fishing in the Lakes Basin Recreation Area. GRAEAGLE...everything in the middle of nowhere!
Property Details
Home Type
- Condominium
Est. Annual Taxes
- $2,326
Year Built
- Built in 1980
Lot Details
- Home fronts a pond
- Home fronts a stream
- Wood Fence
- Back Yard Fenced
- Level Lot
- Sprinklers on Timer
- Mature Trees
- Pine Trees
- Wooded Lot
Home Design
- Poured Concrete
- Frame Construction
- Composition Roof
- Concrete Perimeter Foundation
Interior Spaces
- 1,314 Sq Ft Home
- 1-Story Property
- Beamed Ceilings
- Vaulted Ceiling
- Ceiling Fan
- Skylights
- Wood Burning Stove
- Self Contained Fireplace Unit Or Insert
- Fireplace Features Blower Fan
- Fireplace Features Masonry
- Double Pane Windows
- Window Treatments
- Entrance Foyer
- Great Room
- Formal Dining Room
- Utility Room
- Scenic Vista Views
Kitchen
- Breakfast Area or Nook
- Microwave
- Plumbed For Ice Maker
- Dishwasher
- Disposal
Flooring
- Carpet
- Vinyl
Bedrooms and Bathrooms
- 2 Bedrooms
- 2 Full Bathrooms
- Bathtub with Shower
- Shower Only
Laundry
- Dryer
- Washer
Home Security
Parking
- 1 Detached Carport Space
- Driveway
- Off-Street Parking
Outdoor Features
- Patio
- Exterior Lighting
- Storage Shed
- Rain Gutters
Utilities
- Heating System Uses Oil
- Heating System Uses Propane
- Propane
- Private Water Source
- Electric Water Heater
- High Speed Internet
Listing and Financial Details
- Assessor Parcel Number 130-290-010-588
Community Details
Overview
- Association fees include insurance, accounting/legal, management, salaries/payroll, grass cutting, grounds, snow removal, road maintenance agree.
- Property has a Home Owners Association
- The community has rules related to covenants
- Greenbelt
Security
- Carbon Monoxide Detectors
Map
Home Values in the Area
Average Home Value in this Area
Tax History
| Year | Tax Paid | Tax Assessment Tax Assessment Total Assessment is a certain percentage of the fair market value that is determined by local assessors to be the total taxable value of land and additions on the property. | Land | Improvement |
|---|---|---|---|---|
| 2023 | $2,326 | $219,799 | $64,331 | $155,468 |
| 2022 | $2,262 | $215,490 | $63,070 | $152,420 |
| 2021 | $2,194 | $211,266 | $61,834 | $149,432 |
| 2020 | $2,244 | $209,100 | $61,200 | $147,900 |
| 2019 | $1,576 | $149,022 | $38,633 | $110,389 |
| 2018 | $1,506 | $146,101 | $37,876 | $108,225 |
| 2017 | $1,497 | $143,237 | $37,134 | $106,103 |
| 2016 | $1,375 | $140,429 | $36,406 | $104,023 |
| 2015 | $1,355 | $138,321 | $35,860 | $102,461 |
| 2014 | $1,329 | $135,612 | $35,158 | $100,454 |
Property History
| Date | Event | Price | Change | Sq Ft Price |
|---|---|---|---|---|
| 04/19/2025 04/19/25 | For Sale | $424,000 | +106.8% | $323 / Sq Ft |
| 04/29/2019 04/29/19 | Sold | $205,000 | -14.2% | $159 / Sq Ft |
| 03/12/2019 03/12/19 | Pending | -- | -- | -- |
| 05/17/2018 05/17/18 | For Sale | $238,800 | -- | $185 / Sq Ft |
Deed History
| Date | Type | Sale Price | Title Company |
|---|---|---|---|
| Grant Deed | $205,000 | Cal Sierra Title Company | |
| Interfamily Deed Transfer | -- | None Available | |
| Grant Deed | $135,000 | Cal Sierra Title Company | |
| Grant Deed | $182,500 | Cal Sierra Title Company |
Mortgage History
| Date | Status | Loan Amount | Loan Type |
|---|---|---|---|
| Open | $35,000 | Credit Line Revolving | |
| Open | $164,000 | New Conventional | |
| Previous Owner | $60,000 | New Conventional | |
| Previous Owner | $144,000 | New Conventional |
Similar Homes in Graeagle, CA
Source: Plumas Association of REALTORS®
MLS Number: 20250338
APN: 130-290-010-588
- 116 Graeagle Meadows Rd
- 133 Graeagle Meadows Rd
- 64 Graeagle Meadows Rd
- 22 Moccasin Trail
- 97 Graeagle Meadows Rd
- 106 Graeagle Meadows Rd
- 107 Graeagle Meadows Rd
- 9 Maidu Trail
- 14 Paiute Trail
- 9 Korominu Trail
- 61 Tolowa Trail
- 40 Paiute Trail
- 3 Whilkut Trail
- 8 Huchnom Trail
- 25 Kato Trail
- 59 Yonkalla Trail
- 66 Paiute Trail
- 80 Paiute Trail
- 84 Yonkalla Trail
- 59791 California 70
