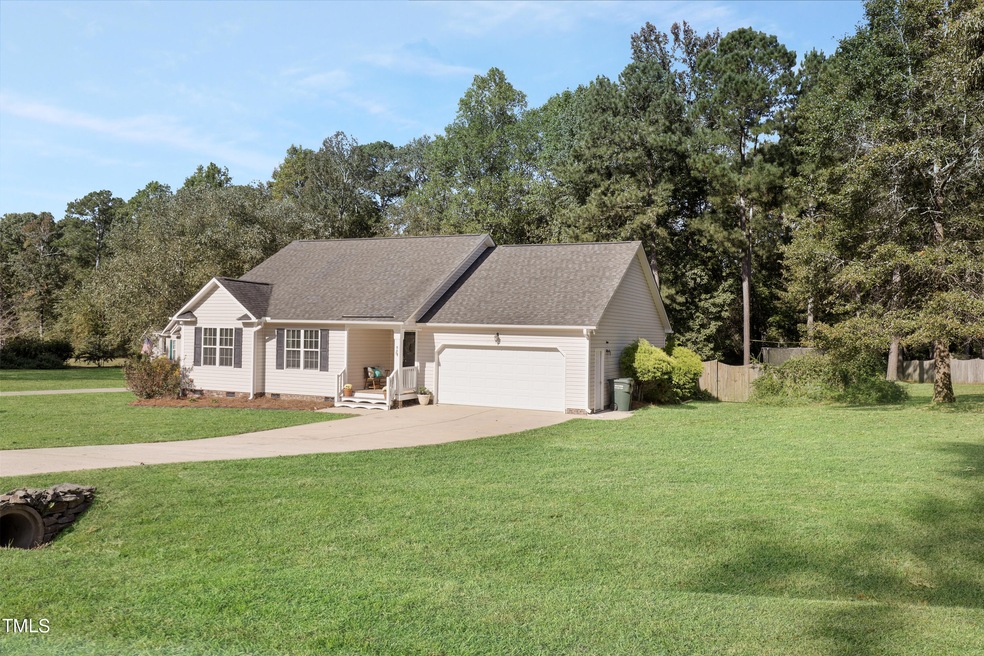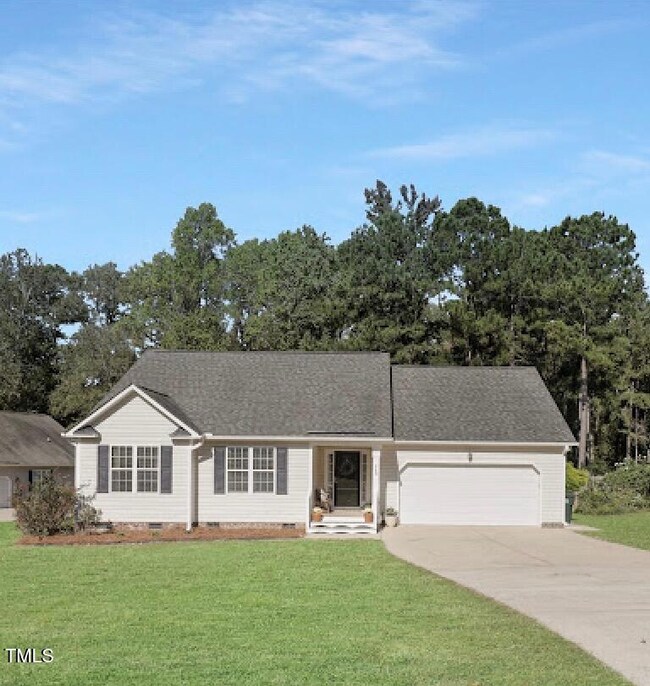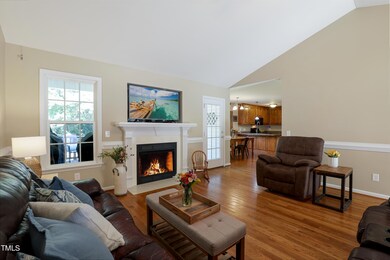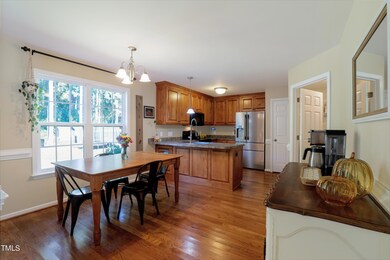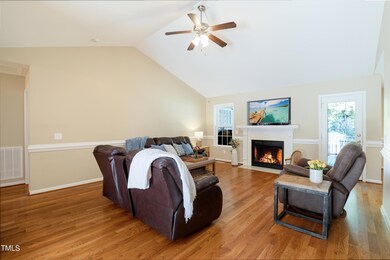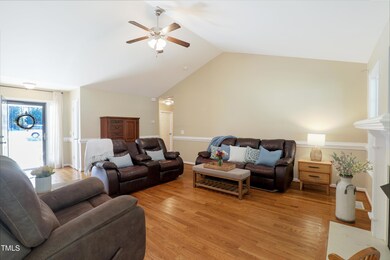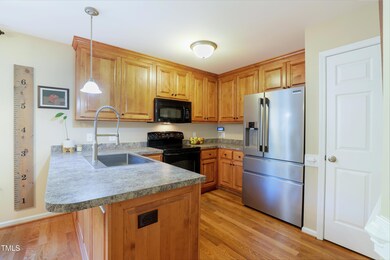
88 Hickory Nut Dr Smithfield, NC 27577
Highlights
- Open Floorplan
- Ranch Style House
- Whirlpool Bathtub
- Vaulted Ceiling
- Wood Flooring
- 2 Car Attached Garage
About This Home
As of December 2024Adorable ranch home with 3 bedrooms and 2 full baths in unbeatable Smithfield location! Maplewood Run is a beautiful subdivision with large lots, close to schools, shopping, dining, I-40 and US 70 Bypass. This home boasts gleaming site finished hardwood flooring in the main living areas. Large family room with cathedral ceiling and fireplace. Huge master with walk-in closet + two more nice sized bedrooms. Separate laundry/mudroom. Two car garage and shed providing plenty of storage. Back deck overlooking a .79 acre fenced, flat, & private lot backing to trees. Meticulously maintained inside and out. Move right in and enjoy!
Home Details
Home Type
- Single Family
Est. Annual Taxes
- $1,398
Year Built
- Built in 2008
Lot Details
- 0.79 Acre Lot
- Wood Fence
- Level Lot
- Back Yard Fenced
HOA Fees
- $13 Monthly HOA Fees
Parking
- 2 Car Attached Garage
- Parking Deck
- Private Driveway
- 4 Open Parking Spaces
Home Design
- Ranch Style House
- Block Foundation
- Shingle Roof
- Vinyl Siding
Interior Spaces
- 1,488 Sq Ft Home
- Open Floorplan
- Vaulted Ceiling
- Ceiling Fan
- Family Room with Fireplace
- Dining Room
Kitchen
- Eat-In Kitchen
- Electric Oven
- Electric Cooktop
- Microwave
- Dishwasher
Flooring
- Wood
- Carpet
Bedrooms and Bathrooms
- 3 Bedrooms
- Walk-In Closet
- 2 Full Bathrooms
- Primary bathroom on main floor
- Whirlpool Bathtub
- Separate Shower in Primary Bathroom
- Bathtub with Shower
- Walk-in Shower
Laundry
- Laundry Room
- Laundry on main level
- Dryer
- Washer
Attic
- Attic Floors
- Pull Down Stairs to Attic
Outdoor Features
- Outdoor Storage
Schools
- Polenta Elementary School
- Swift Creek Middle School
- Cleveland High School
Utilities
- Central Air
- Heat Pump System
- Electric Water Heater
- Septic Tank
Community Details
- Association fees include unknown
- Neighbors & Associates Association, Phone Number (919) 701-2854
- Maplewood Run Subdivision
Listing and Financial Details
- Assessor Parcel Number 15H06013G
Map
Home Values in the Area
Average Home Value in this Area
Property History
| Date | Event | Price | Change | Sq Ft Price |
|---|---|---|---|---|
| 12/23/2024 12/23/24 | Sold | $326,000 | +1.9% | $219 / Sq Ft |
| 11/16/2024 11/16/24 | Pending | -- | -- | -- |
| 11/08/2024 11/08/24 | Price Changed | $319,900 | -1.6% | $215 / Sq Ft |
| 10/18/2024 10/18/24 | For Sale | $325,000 | -- | $218 / Sq Ft |
Tax History
| Year | Tax Paid | Tax Assessment Tax Assessment Total Assessment is a certain percentage of the fair market value that is determined by local assessors to be the total taxable value of land and additions on the property. | Land | Improvement |
|---|---|---|---|---|
| 2024 | $1,398 | $172,630 | $40,000 | $132,630 |
| 2023 | $1,329 | $172,630 | $40,000 | $132,630 |
| 2022 | $1,364 | $172,630 | $40,000 | $132,630 |
| 2021 | $1,364 | $172,630 | $40,000 | $132,630 |
| 2020 | $1,416 | $172,630 | $40,000 | $132,630 |
| 2019 | $1,416 | $172,630 | $40,000 | $132,630 |
| 2018 | $1,272 | $151,420 | $30,000 | $121,420 |
| 2017 | $1,272 | $151,420 | $30,000 | $121,420 |
| 2016 | $1,272 | $151,420 | $30,000 | $121,420 |
| 2015 | $1,272 | $151,420 | $30,000 | $121,420 |
| 2014 | $1,272 | $151,420 | $30,000 | $121,420 |
Mortgage History
| Date | Status | Loan Amount | Loan Type |
|---|---|---|---|
| Open | $9,602 | No Value Available | |
| Open | $320,095 | FHA | |
| Previous Owner | $172,900 | VA | |
| Previous Owner | $162,176 | New Conventional | |
| Previous Owner | $149,246 | FHA | |
| Previous Owner | $127,900 | Construction |
Deed History
| Date | Type | Sale Price | Title Company |
|---|---|---|---|
| Warranty Deed | $326,000 | None Listed On Document | |
| Warranty Deed | $173,000 | None Available | |
| Warranty Deed | $156,000 | None Available | |
| Warranty Deed | $152,000 | None Available | |
| Warranty Deed | $875,000 | None Available |
Similar Homes in Smithfield, NC
Source: Doorify MLS
MLS Number: 10059062
APN: 15H06013G
- 175 Brazil Nut Ln
- 316 Russ Rd
- 233 Berg St
- 66 Voyage Cir
- 42 Voyage Cir
- 121 Viajar Way
- 91 Gobbler Dr
- 102 Gobbler Dr
- 140 Gobbler Dr
- 158 Gobbler Dr
- 178 Gobbler Dr
- 120 Gobbler Dr
- 2222 Crantock Rd
- 0000 Short Journey Rd
- 430 Brodie Rose Landing Way
- 404 Brodie Rose Landing Way
- 1141 Contender Dr
- 109 Mccoy Dr
- 85 Claude Creek Dr
- 11 Claude Creek Dr
