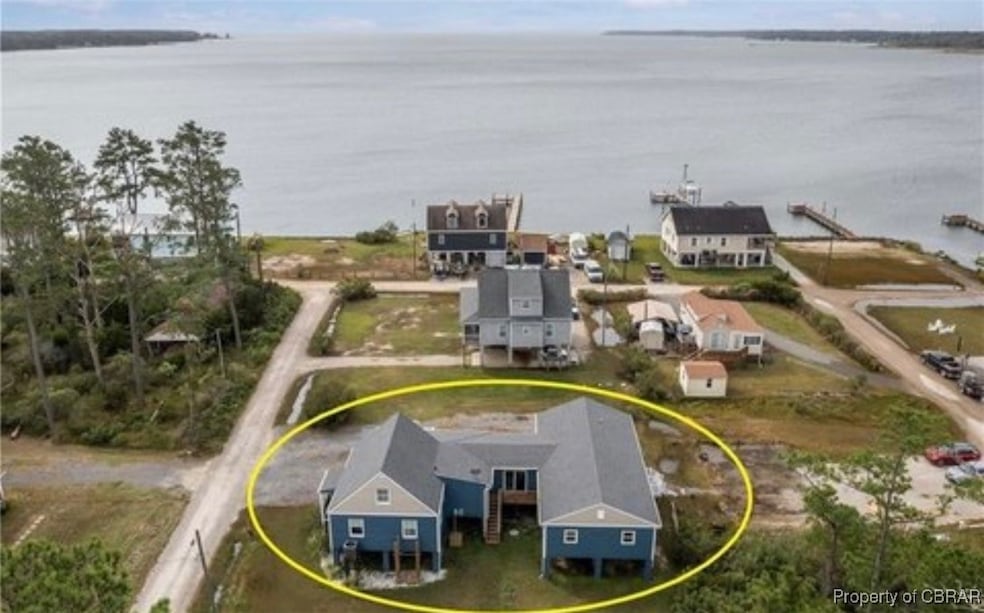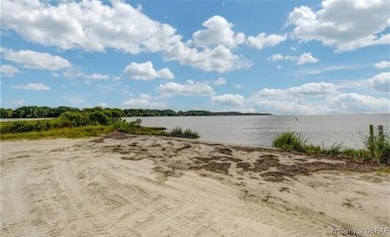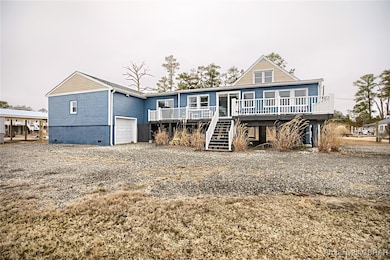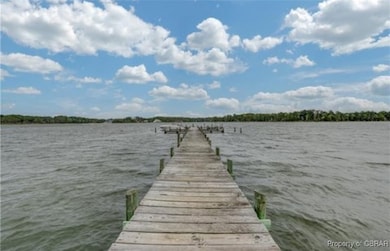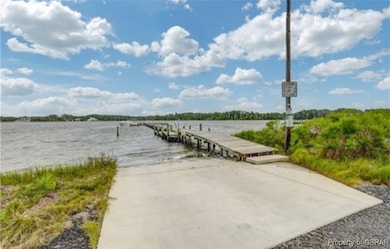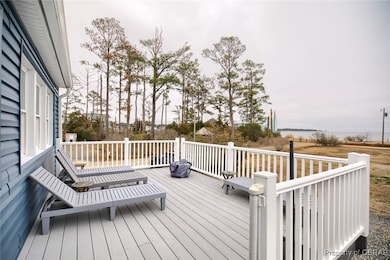
Estimated payment $2,565/month
Highlights
- Beach Front
- Community Boat Facilities
- Deck
- Beach
- River Access
- Transitional Architecture
About This Home
Elevated with breathtaking views of the North River and Mobjack Bay, this stunning home is just a stone's throw from the community pier, boat ramp, beaches, & picnic area. Step inside, and you'll feel like you've walked into an HGTV model home, with an open-concept living room, kitchen & dining area designed for both comfort & style. A cozy reading room/flex space offers a quiet retreat, while the game room with a bar is perfect for entertaining. The luxurious primary suite is truly a dream, complemented by a spacious guest bedroom and two additional bedrooms on the second floor. Outside, enjoy the convenience of an outdoor shower and an attached garage. Located in Mathews County, VA, this home offers easy access to charming shops, restaurants, and historic sites, as well as endless boating, fishing, and waterfront adventures on the Mobjack & Chesapeake Bays. Whether you're looking for a perfect weekend getaway or a full-time residence, this home delivers coastal living at its finest!
Home Details
Home Type
- Single Family
Est. Annual Taxes
- $1,644
Year Built
- Built in 1960
Lot Details
- 0.37 Acre Lot
- Beach Front
- River Front
Parking
- 1 Car Attached Garage
- Oversized Parking
Home Design
- Transitional Architecture
- Cottage
- Bungalow
- Frame Construction
- Composition Roof
- Asphalt Roof
- Vinyl Siding
Interior Spaces
- 2,502 Sq Ft Home
- 2-Story Property
- Ceiling Fan
- Recessed Lighting
- Thermal Windows
- Window Treatments
- Bay Window
- Sliding Doors
- Insulated Doors
- Dining Area
- Water Views
- Dryer
Kitchen
- Eat-In Kitchen
- Oven
- Electric Cooktop
- Microwave
- Dishwasher
- Kitchen Island
Flooring
- Carpet
- Ceramic Tile
Bedrooms and Bathrooms
- 4 Bedrooms
- Main Floor Bedroom
- En-Suite Primary Bedroom
- Walk-In Closet
- Double Vanity
Basement
- Walk-Out Basement
- Crawl Space
Home Security
- Storm Doors
- Fire and Smoke Detector
Outdoor Features
- River Access
- Walking Distance to Water
- Deck
- Exterior Lighting
- Front Porch
Schools
- Mathews Elementary School
- Thomas Hunter Middle School
- Mathews High School
Utilities
- Zoned Heating and Cooling
- Heat Pump System
- Well
- Water Heater
- Water Softener
- Aerobic Septic System
Listing and Financial Details
- Tax Lot 9
- Assessor Parcel Number 24A-1-7-9
Community Details
Overview
- Mobjack Bay Estates Subdivision
Recreation
- Community Boat Facilities
- Beach
Map
Home Values in the Area
Average Home Value in this Area
Tax History
| Year | Tax Paid | Tax Assessment Tax Assessment Total Assessment is a certain percentage of the fair market value that is determined by local assessors to be the total taxable value of land and additions on the property. | Land | Improvement |
|---|---|---|---|---|
| 2024 | $1,624 | $290,000 | $25,000 | $265,000 |
| 2023 | $1,624 | $290,000 | $25,000 | $265,000 |
| 2022 | $1,421 | $222,100 | $25,000 | $197,100 |
| 2021 | $1,433 | $222,100 | $25,000 | $197,100 |
| 2020 | $1,433 | $222,100 | $25,000 | $197,100 |
| 2019 | $1,433 | $222,100 | $25,000 | $197,100 |
| 2018 | $1,277 | $222,100 | $25,000 | $197,100 |
| 2017 | $1,277 | $222,100 | $25,000 | $197,100 |
| 2015 | -- | $0 | $0 | $0 |
Property History
| Date | Event | Price | Change | Sq Ft Price |
|---|---|---|---|---|
| 03/26/2025 03/26/25 | Pending | -- | -- | -- |
| 03/14/2025 03/14/25 | For Sale | $435,000 | +12.3% | $174 / Sq Ft |
| 05/01/2024 05/01/24 | Sold | $387,500 | 0.0% | $155 / Sq Ft |
| 02/18/2024 02/18/24 | Pending | -- | -- | -- |
| 12/02/2023 12/02/23 | For Sale | $387,500 | +56.3% | $155 / Sq Ft |
| 04/28/2021 04/28/21 | Sold | $248,000 | -1.5% | $99 / Sq Ft |
| 03/29/2021 03/29/21 | Pending | -- | -- | -- |
| 03/10/2021 03/10/21 | For Sale | $251,700 | +32.5% | $101 / Sq Ft |
| 09/14/2015 09/14/15 | Sold | $190,000 | 0.0% | $72 / Sq Ft |
| 04/23/2015 04/23/15 | Pending | -- | -- | -- |
| 11/24/2014 11/24/14 | For Sale | $190,000 | -- | $72 / Sq Ft |
Deed History
| Date | Type | Sale Price | Title Company |
|---|---|---|---|
| Deed | $387,500 | Old Republic National Title | |
| Deed | $248,000 | None Available |
Mortgage History
| Date | Status | Loan Amount | Loan Type |
|---|---|---|---|
| Open | $290,625 | New Conventional | |
| Previous Owner | $235,600 | New Conventional |
Similar Homes in North, VA
Source: Chesapeake Bay & Rivers Association of REALTORS®
MLS Number: 2506097
APN: 24A-1-7-9
- 6 Lots on Bayshore Ave
- 98 Bayshore Ave
- 88 Hobday St
- 54 Julian St
- 5.1+AC Creekside Ln
- 0 Creekside Ln
- 6+ AC N River Rd
- 6+AC N River Rd
- 394 San Souci Ln
- 1 Northview Ln
- 0 Northview Ln
- TBD Northview Ln
- TBD Chapel Neck Rd
- 629 Chapel Neck Rd
- 7135 Norbelle Ln
- 2270 E River Rd
- 301 Osprey Rd
- 0011 Virginia 14
- 0014 Virginia 14
- 8389 Azalea Bush Ln
