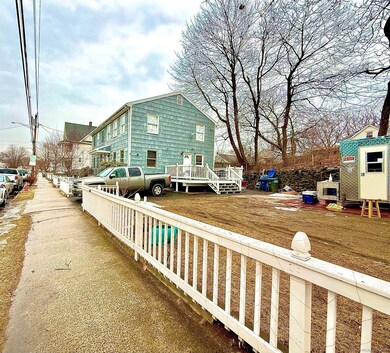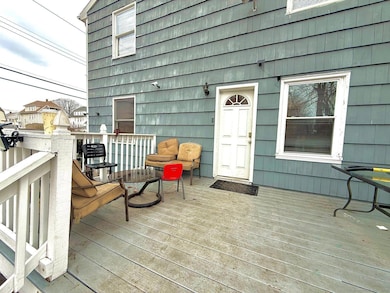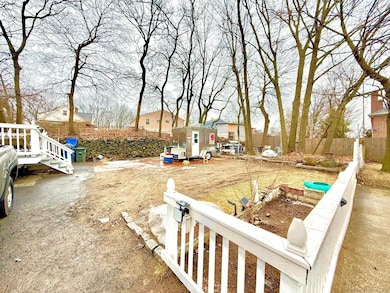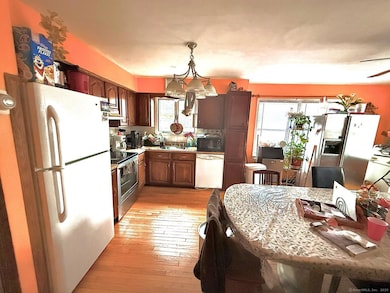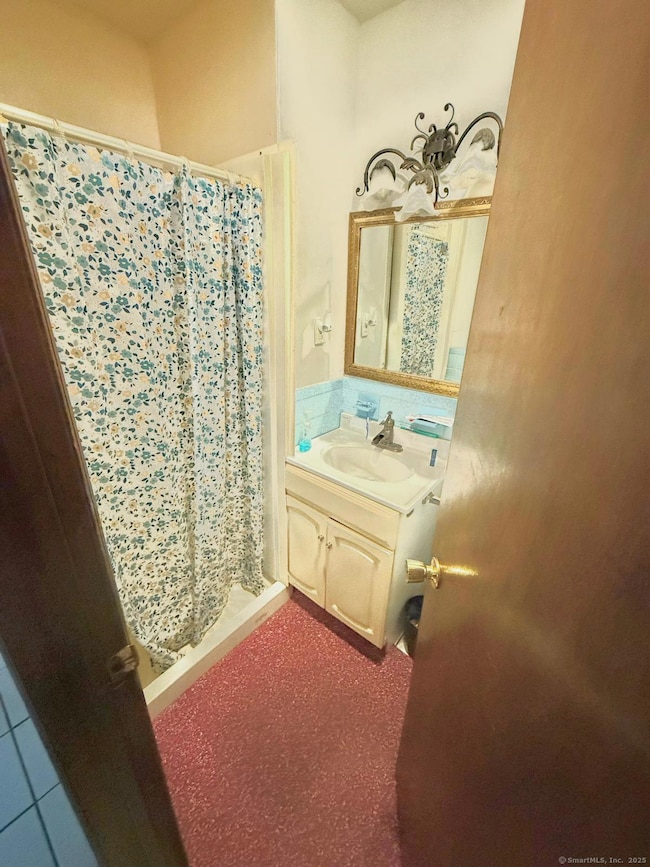
88 Horace St Bridgeport, CT 06610
North Bridgeport NeighborhoodEstimated payment $1,893/month
Highlights
- Central Air
- Level Lot
- Wood Siding
- Baseboard Heating
About This Home
A half duplex with 3 bedrooms and 2 bathrooms offers a practical and spacious living environment for a family or individuals who desire a bit more room, while still enjoying the affordability and efficiency of a shared building structure. It provides a good balance of private and shared living areas, offering enough room for small families or individuals who need extra space but don't want the maintenance of a larger detached home. The design is likely simple, functional, and not overly modern or high-end, though it can still be cozy and inviting. Depending on age and condition, the space may benefit from minor updates or personal touches. HIGHEST AND BEST DUE BY WEDNESDAY MARCH 5, 3:00PM
Home Details
Home Type
- Single Family
Est. Annual Taxes
- $4,964
Year Built
- Built in 1986
Lot Details
- 3,485 Sq Ft Lot
- Level Lot
- Property is zoned RB
Home Design
- Concrete Foundation
- Asphalt Shingled Roof
- Wood Siding
- Concrete Siding
- Shingle Siding
Interior Spaces
- 1,176 Sq Ft Home
- Partially Finished Basement
- Partial Basement
Kitchen
- Gas Range
- Microwave
Bedrooms and Bathrooms
- 3 Bedrooms
- 2 Full Bathrooms
Utilities
- Central Air
- Baseboard Heating
- Heating System Uses Natural Gas
Listing and Financial Details
- Assessor Parcel Number 29067
Map
Home Values in the Area
Average Home Value in this Area
Tax History
| Year | Tax Paid | Tax Assessment Tax Assessment Total Assessment is a certain percentage of the fair market value that is determined by local assessors to be the total taxable value of land and additions on the property. | Land | Improvement |
|---|---|---|---|---|
| 2024 | $4,964 | $114,251 | $21,171 | $93,080 |
| 2023 | $4,964 | $114,251 | $21,171 | $93,080 |
| 2022 | $4,964 | $114,251 | $21,171 | $93,080 |
| 2021 | $4,964 | $114,251 | $21,171 | $93,080 |
| 2020 | $3,998 | $74,060 | $13,440 | $60,620 |
| 2019 | $3,998 | $74,060 | $13,440 | $60,620 |
| 2018 | $4,027 | $74,060 | $13,440 | $60,620 |
| 2017 | $4,027 | $74,060 | $13,440 | $60,620 |
| 2016 | $4,027 | $74,060 | $13,440 | $60,620 |
| 2015 | $4,253 | $100,780 | $20,640 | $80,140 |
| 2014 | $4,253 | $100,780 | $20,640 | $80,140 |
Property History
| Date | Event | Price | Change | Sq Ft Price |
|---|---|---|---|---|
| 03/06/2025 03/06/25 | Pending | -- | -- | -- |
| 02/27/2025 02/27/25 | For Sale | $265,000 | -- | $225 / Sq Ft |
Deed History
| Date | Type | Sale Price | Title Company |
|---|---|---|---|
| Warranty Deed | $88,000 | -- | |
| Warranty Deed | $88,000 | -- | |
| Warranty Deed | $6,000 | -- | |
| Warranty Deed | $6,000 | -- | |
| Warranty Deed | $186,000 | -- | |
| Warranty Deed | $186,000 | -- | |
| Warranty Deed | $140,000 | -- | |
| Warranty Deed | $140,000 | -- | |
| Warranty Deed | $69,000 | -- | |
| Warranty Deed | $69,000 | -- |
Mortgage History
| Date | Status | Loan Amount | Loan Type |
|---|---|---|---|
| Open | $85,769 | No Value Available | |
| Closed | $85,769 | No Value Available |
Similar Homes in Bridgeport, CT
Source: SmartMLS
MLS Number: 24076936
APN: BRID-002024-000011A
- 85 Asylum St
- 1992-1996 E Main St
- 647-649 Huntington Rd
- 302 Orchard St Unit 304
- 357 Pearl St
- 90 Roosevelt St
- 511 Berkshire Ave
- 1368 E Main St
- 831 William St
- 438 Park St
- 506 Stillman St
- 287 Dover St Unit 293
- 369 Park St
- 396 Dover St
- 386 Dover St
- 185 Texas Ave
- 183 Livingston Place Unit 10
- 580 Shelton St
- 604 William St
- 2168 Seaview Ave

