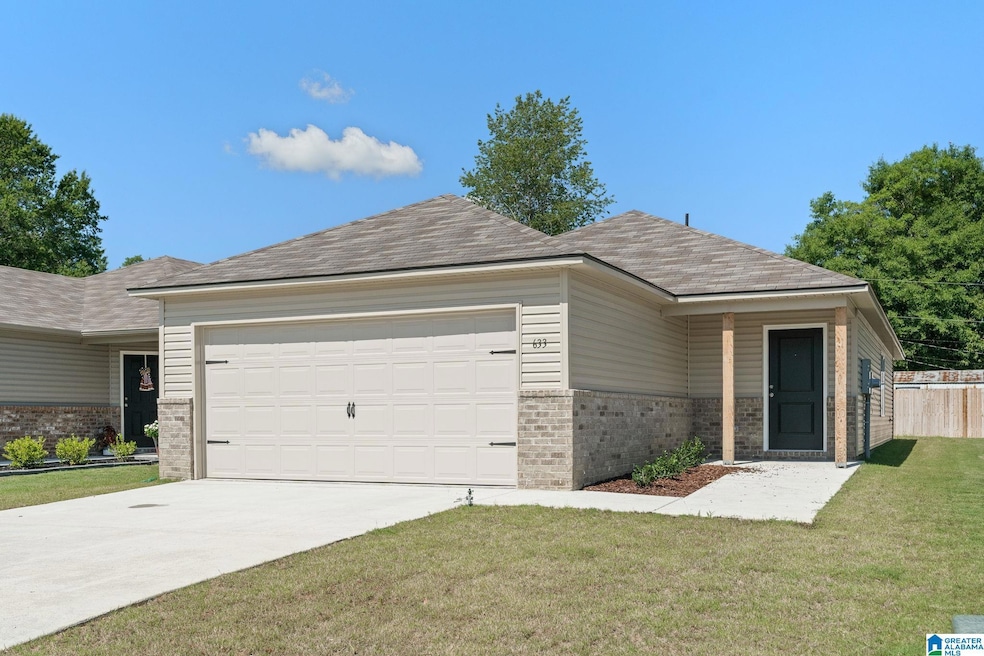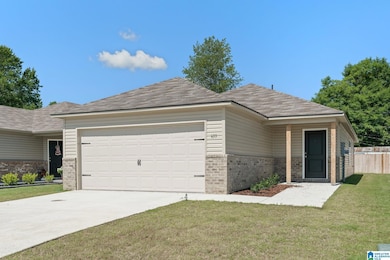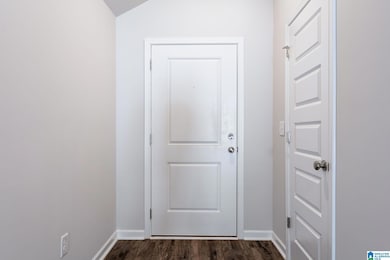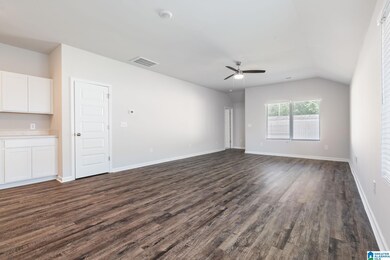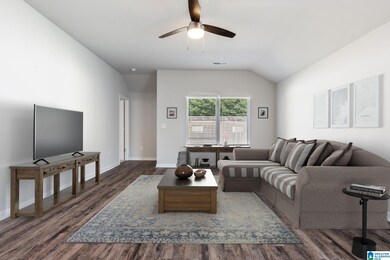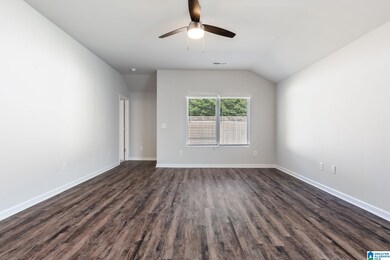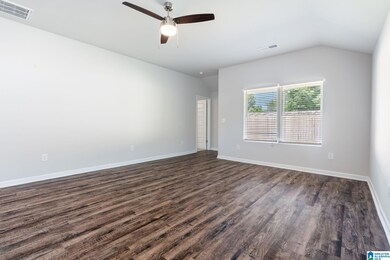
88 Horizon St Eastaboga, AL 36260
Estimated payment $1,402/month
Highlights
- Attic
- Covered patio or porch
- 2 Car Attached Garage
- Oxford Middle School Rated A-
- Stainless Steel Appliances
- Recessed Lighting
About This Home
Introducing Carterton Heights - the newest community in Oxford! Situated just off US-78, this neighborhood is just minutes away from local shops, dining options, and conveniences. This home is close to top-rated schools, shopping centers, dining options, and just a 10-15 min drive to Super Walmart, Sam's Club, TJ Max, Hobby Lobby, Longhorn's, Texas Roadhouse, Olive Garden, and many more attractions! The lovely RC Somerville plan features 3 bedrooms, 2 bathrooms, and a spacious living room. Enjoy an open dining area, and a charming kitchen conveniently designed for hosting and entertaining. The beautiful back covered patio is great for relaxing. Oxford City Schools. Call/text today for a showing! *Please note, photos are a representation of floor plan only; colors and finishes may vary.
Home Details
Home Type
- Single Family
Year Built
- Built in 2025 | Under Construction
Parking
- 2 Car Attached Garage
- Front Facing Garage
- Driveway
Home Design
- Brick Exterior Construction
- Slab Foundation
- Vinyl Siding
Interior Spaces
- 1,402 Sq Ft Home
- 1-Story Property
- Smooth Ceilings
- Recessed Lighting
- Pull Down Stairs to Attic
Kitchen
- Electric Oven
- Stove
- Built-In Microwave
- Dishwasher
- Stainless Steel Appliances
- Laminate Countertops
- Disposal
Flooring
- Carpet
- Laminate
- Vinyl
Bedrooms and Bathrooms
- 3 Bedrooms
- 2 Full Bathrooms
- Bathtub and Shower Combination in Primary Bathroom
Laundry
- Laundry Room
- Laundry on main level
- Washer and Electric Dryer Hookup
Outdoor Features
- Covered patio or porch
Schools
- Coldwater Elementary School
- Oxford Middle School
- Oxford High School
Utilities
- Central Heating and Cooling System
- Underground Utilities
- Electric Water Heater
Listing and Financial Details
- Visit Down Payment Resource Website
- Tax Lot 90
Map
Home Values in the Area
Average Home Value in this Area
Property History
| Date | Event | Price | Change | Sq Ft Price |
|---|---|---|---|---|
| 01/15/2025 01/15/25 | Price Changed | $212,900 | -2.7% | $152 / Sq Ft |
| 12/28/2024 12/28/24 | Price Changed | $218,900 | -8.7% | $156 / Sq Ft |
| 11/22/2024 11/22/24 | For Sale | $239,700 | -- | $171 / Sq Ft |
Similar Homes in the area
Source: Greater Alabama MLS
MLS Number: 21403532
- 224 Carterton Heights
- 216 Carterton Heights
- 378 Carterton Heights Unit 1
- 212 Beck Rd
- 100 Helena St
- 0 Luallen Dr Unit 1 21407276
- 418 Grogan Rd
- 153 Briarwood Ave
- 90 Sundale Dr
- 750 Bynum Cutoff Rd
- 2068 Bynum Blvd
- 255 Willow Ridge Cir
- 263 Willow Ln
- 243 Willow Ln
- 153 Willow Ln
- 29 Self Rd Unit 1
- 4207 Us Highway 78 W
- 3837 Hastings Dr
- 551 Ina Ln
- 175 Kelly Ln Unit 7.47 Acres
