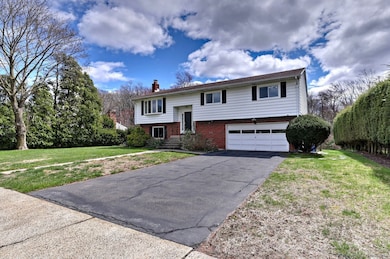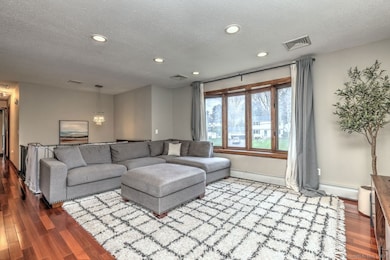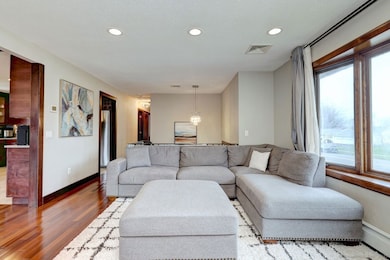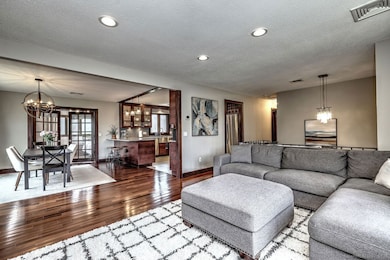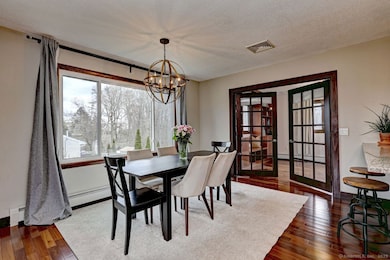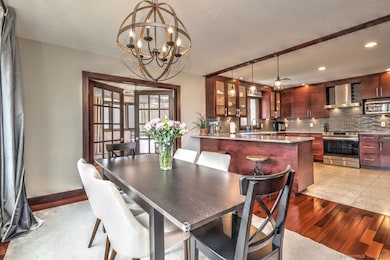
88 Howard Dr Hamden, CT 06514
Hamden NeighborhoodEstimated payment $3,284/month
Highlights
- Popular Property
- Raised Ranch Architecture
- 1 Fireplace
- Deck
- Attic
- Thermal Windows
About This Home
Prepare to be wowed the moment you step inside 88 Howard. This raised ranch delivers the space you crave and the thoughtful upgrades you didn't know you needed. The kitchen is a showstopper-custom cabinetry, granite counters, and a peninsula made for gatherings, all lit by under-cabinet lighting and warmed by heated tile floors. A new Samsung smart stove, microwave, and refrigerator make it as functional as it is fabulous. The open-concept living and dining area easily accommodates room for the masses at the table-now even brighter thanks to a newly installed picture window. Tucked quietly at the back of the home, the office is ideal for remote work, complete with built-in bookshelves and desk. The primary suite is your new sanctuary, featuring a spa-like ensuite with double vanity, towel warmer, and-you guessed it-heated tile floors. Two more generously sized bedrooms & a stylish full bath (also with heated tile floors and towel warmer!) complete the main level-now with brand new windows and fresh front shutters. Downstairs, you'll find a sleek half bath, a bright laundry room with smart washer and dryer, and a cozy family room with wet bar and walk-out access to the deck. Speaking of the deck-recently stained, partially covered, and absolutely beautiful-it overlooks a private yard filled with perennials, veggie gardens, and peaceful vibes. This is not just a house-it's the home you've been waiting for. Absolutely nothing to do but move in and love your life.
Open House Schedule
-
Saturday, April 26, 202511:00 am to 12:30 pm4/26/2025 11:00:00 AM +00:004/26/2025 12:30:00 PM +00:00Add to Calendar
Home Details
Home Type
- Single Family
Est. Annual Taxes
- $9,327
Year Built
- Built in 1978
Lot Details
- 0.46 Acre Lot
- Level Lot
- Property is zoned R3
Home Design
- Raised Ranch Architecture
- Concrete Foundation
- Frame Construction
- Asphalt Shingled Roof
- Masonry Siding
Interior Spaces
- 2,524 Sq Ft Home
- 1 Fireplace
- Thermal Windows
Kitchen
- Electric Range
- Microwave
- Dishwasher
Bedrooms and Bathrooms
- 3 Bedrooms
Laundry
- Laundry on lower level
- Washer
- Gas Dryer
Attic
- Pull Down Stairs to Attic
- Unfinished Attic
Partially Finished Basement
- Walk-Out Basement
- Basement Fills Entire Space Under The House
Parking
- 2 Car Garage
- Parking Deck
- Driveway
Outdoor Features
- Deck
- Exterior Lighting
- Rain Gutters
Schools
- Shepherd Glen Elementary School
- Hamden Middle School
- Hamden High School
Utilities
- Central Air
- Baseboard Heating
- Hot Water Heating System
- Heating System Uses Natural Gas
- Programmable Thermostat
- Tankless Water Heater
- Hot Water Circulator
Listing and Financial Details
- Assessor Parcel Number 1140462
Map
Home Values in the Area
Average Home Value in this Area
Tax History
| Year | Tax Paid | Tax Assessment Tax Assessment Total Assessment is a certain percentage of the fair market value that is determined by local assessors to be the total taxable value of land and additions on the property. | Land | Improvement |
|---|---|---|---|---|
| 2024 | $9,327 | $167,720 | $41,790 | $125,930 |
| 2023 | $9,057 | $160,650 | $41,790 | $118,860 |
| 2022 | $8,913 | $160,650 | $41,790 | $118,860 |
| 2021 | $8,424 | $160,650 | $41,790 | $118,860 |
| 2020 | $8,438 | $162,330 | $72,800 | $89,530 |
| 2019 | $7,931 | $162,330 | $72,800 | $89,530 |
| 2018 | $7,785 | $162,330 | $72,800 | $89,530 |
| 2017 | $7,347 | $162,330 | $72,800 | $89,530 |
| 2016 | $7,363 | $162,330 | $72,800 | $89,530 |
| 2015 | $7,255 | $177,520 | $80,850 | $96,670 |
| 2014 | $7,088 | $177,520 | $80,850 | $96,670 |
Property History
| Date | Event | Price | Change | Sq Ft Price |
|---|---|---|---|---|
| 04/25/2025 04/25/25 | For Sale | $450,000 | +25.0% | $178 / Sq Ft |
| 10/08/2021 10/08/21 | Sold | $360,000 | +14.3% | $143 / Sq Ft |
| 07/18/2021 07/18/21 | Pending | -- | -- | -- |
| 07/14/2021 07/14/21 | For Sale | $315,000 | -- | $125 / Sq Ft |
Deed History
| Date | Type | Sale Price | Title Company |
|---|---|---|---|
| Warranty Deed | $360,000 | None Available | |
| Quit Claim Deed | -- | None Available | |
| Warranty Deed | $240,000 | -- |
Mortgage History
| Date | Status | Loan Amount | Loan Type |
|---|---|---|---|
| Open | $288,000 | Purchase Money Mortgage | |
| Previous Owner | $192,000 | No Value Available |
Similar Homes in the area
Source: SmartMLS
MLS Number: 24089198
APN: HAMD-002627-000089
- 69 Rentell Rd
- 132 Shepards Knoll Dr
- 140 Towne House Rd Unit 140
- 84 Shepards Knoll Dr
- 85 Towne House Rd Unit 85
- 10 Hilltop Rd
- 52 Shepard Ave
- 9 Bromley Ct
- 175 Mill Pond Rd Unit 116
- 175 Mill Pond Rd Unit 223
- 175 Mill Pond Rd Unit 233
- 707 Mix Ave Unit 47
- 707 Mix Ave Unit 19
- 173 Dorrance St
- 46 Colony St
- 33 Sherman Ln Unit 33
- 335 Paradise Ave
- 86 Centerbrook Rd
- 121 Worth Ave
- 185 Worth Ave Unit 185

