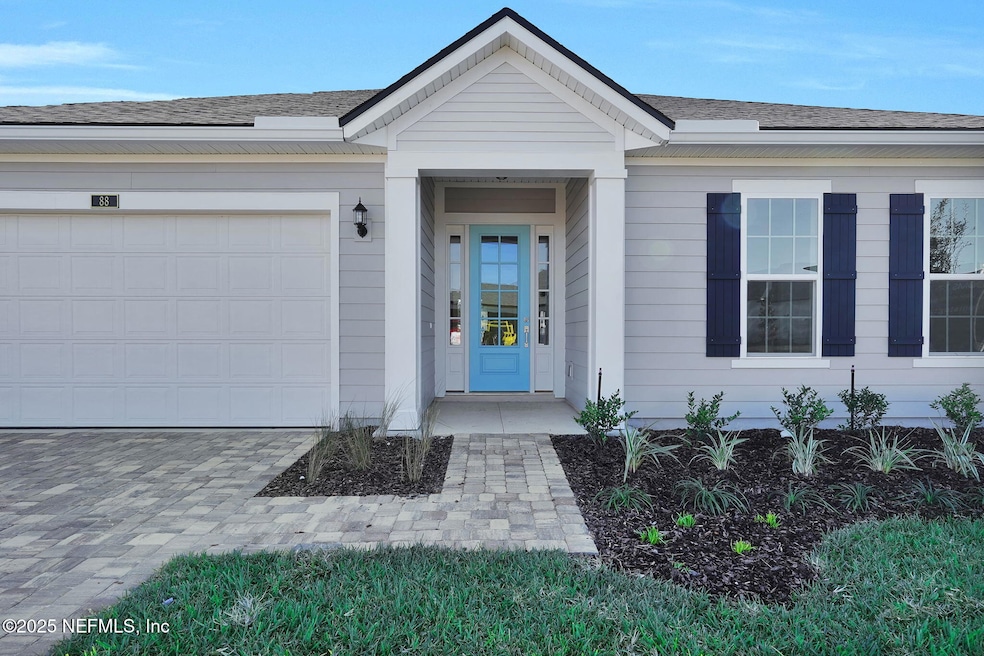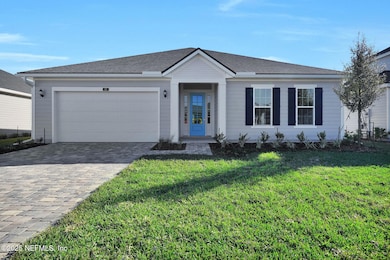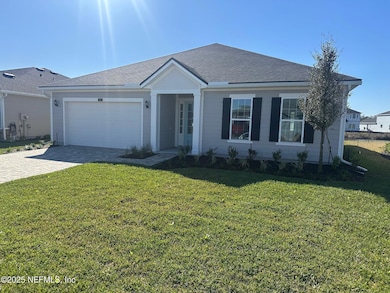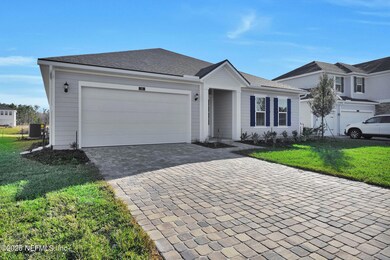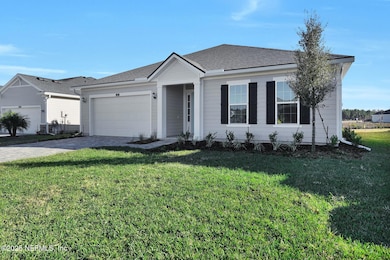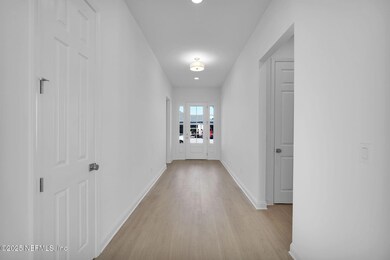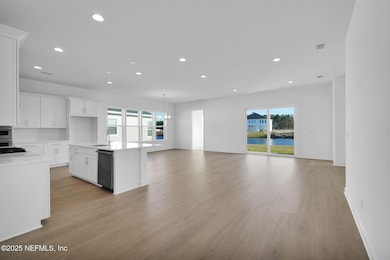
88 Iris Creek Dr St. Augustine, FL 32092
SilverLeaf NeighborhoodEstimated payment $3,576/month
Highlights
- New Construction
- Spa
- Great Room
- Wards Creek Elementary School Rated A
- Home fronts a pond
- Tennis Courts
About This Home
One of our newest plan, The Hudson, is READY NOW in Silver Landing in Silverleaf on a waterfront homesite. This home has 4 bedrooms and 3 baths, 10' ceilings, 8' doors, and a pocket office. Some of the structural options include additional windows in the Family & Dining Rooms. double pendants in Kitchen and more. Riverside Homes include gas appliances, tankless water heater, paver driveway and lead walk, structured wiring and surround sound. The floor plan is in the documents.
Home Details
Home Type
- Single Family
Est. Annual Taxes
- $1,269
Year Built
- Built in 2025 | New Construction
Lot Details
- 7,841 Sq Ft Lot
- Home fronts a pond
- Front and Back Yard Sprinklers
HOA Fees
- $122 Monthly HOA Fees
Parking
- 2 Car Attached Garage
Home Design
- Home to be built
- Wood Frame Construction
- Shingle Roof
Interior Spaces
- 2,499 Sq Ft Home
- 1-Story Property
- Entrance Foyer
- Great Room
- Home Office
- Utility Room
- Washer and Electric Dryer Hookup
- Tile Flooring
Kitchen
- Breakfast Area or Nook
- Breakfast Bar
- Gas Range
- Microwave
- Dishwasher
- Kitchen Island
- Disposal
Bedrooms and Bathrooms
- 4 Bedrooms
- Split Bedroom Floorplan
- Walk-In Closet
- 3 Full Bathrooms
- Bathtub With Separate Shower Stall
Outdoor Features
- Spa
- Patio
- Front Porch
Schools
- Wards Creek Elementary School
- Pacetti Bay Middle School
- Tocoi Creek High School
Utilities
- Central Heating and Cooling System
- Tankless Water Heater
- Gas Water Heater
Listing and Financial Details
- Assessor Parcel Number 0279721260
Community Details
Overview
- Silverleaf Subdivision
Recreation
- Tennis Courts
- Community Playground
- Community Spa
- Children's Pool
- Jogging Path
Map
Home Values in the Area
Average Home Value in this Area
Tax History
| Year | Tax Paid | Tax Assessment Tax Assessment Total Assessment is a certain percentage of the fair market value that is determined by local assessors to be the total taxable value of land and additions on the property. | Land | Improvement |
|---|---|---|---|---|
| 2024 | $1,269 | $120,000 | $120,000 | -- |
| 2023 | $1,269 | $100,000 | $100,000 | $0 |
| 2022 | -- | $5,000 | $5,000 | -- |
Property History
| Date | Event | Price | Change | Sq Ft Price |
|---|---|---|---|---|
| 02/14/2025 02/14/25 | Price Changed | $599,900 | -3.2% | $240 / Sq Ft |
| 08/15/2024 08/15/24 | Price Changed | $619,900 | +3.3% | $248 / Sq Ft |
| 06/21/2024 06/21/24 | For Sale | $599,900 | -- | $240 / Sq Ft |
Similar Homes in the area
Source: realMLS (Northeast Florida Multiple Listing Service)
MLS Number: 2032916
APN: 027972-1260
- 41 Iris Creek Dr
- 88 Iris Creek Dr
- 526 Silver Landing Dr
- 504 Silver Landing Dr
- 827 Oaklawn Ct
- 507 Silver Landing Dr
- 665 Silver Landing Dr
- 168 Yorkshire Dr
- 27 Archstone Way
- 367 Yorkshire Dr
- 183 Eagle Moon Lake Dr
- 494 Archstone Way
- 181 Country Fern Dr
- 239 Country Fern Dr
- 469 Archstone Way
- 136 Grand Rivage Dr
- 149 Thatcham Dr
- 135 Thatcham Dr
- 123 Thatcham Dr
- 71 Oak Heights Ct
